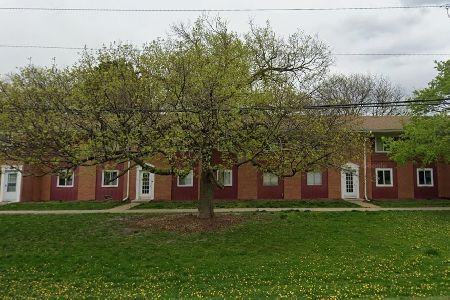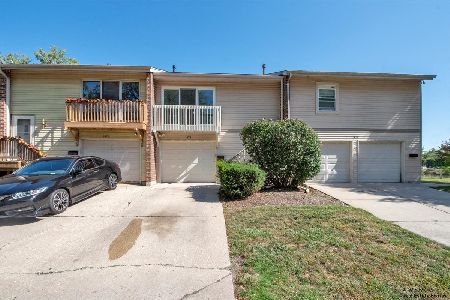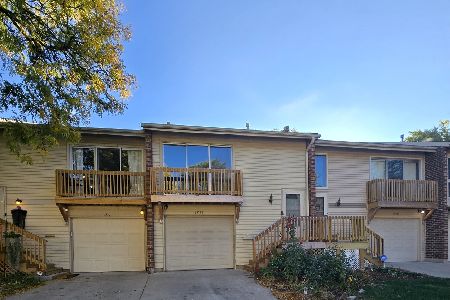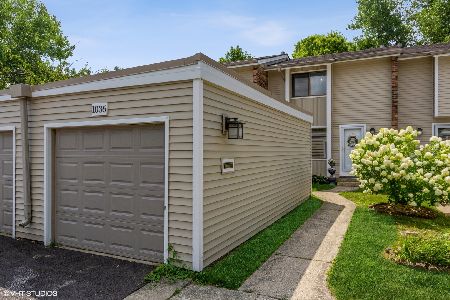1034 Rainwood Drive, Aurora, Illinois 60506
$128,900
|
Sold
|
|
| Status: | Closed |
| Sqft: | 1,200 |
| Cost/Sqft: | $107 |
| Beds: | 3 |
| Baths: | 3 |
| Year Built: | 1973 |
| Property Taxes: | $1,328 |
| Days On Market: | 3724 |
| Lot Size: | 0,00 |
Description
***STUNNING*** 2 STORY TOWNHOME WITH BASEMENT! ALL NEW BAMBOO HARDWOOD ON ENTIRE 1ST FLOOR. NEW CARPET IN BEDROOMS, HALL AND STAIRS. LARGE MASTER BEDROOM WITH WALK IN CLOSET!NEWER WINDOWS! *NEW HWH, *NEWER FURNACE AND A/C! HUMIDIFIER, *WINDOWS, *NEWER KITCHEN CABINETS & COUNTERTOPS! * ADDED CABINETRY WITH *PANTRY. LARGE EATING AREA! *NEWER DW, REF, MICROWAVE, STOVE. *UNLIKE OTHER UNITS, KITCHEN WALL HAS BEEN OPENED TO LIVING/DINING ROOM WITH ADDED BREAKFAST BAR. *HALF BATH AND 2ND FLOOR BATH HAVE NEW 12X24" CERAMIC TILE. SHARED MASTER BATH HAS NEW BEAUTIFUL NEW 12X24 SHOWER CERAMIC TILE, AND NEW CERAMIC FLOOR TILES. NEW LIGHT FIXTURES THROUGHOUT! FENCED YARD WITH PATIO BACKING TO OPEN AREA . GREAT LOT. NEW ATTIC FAN, ALL NEW DOORS AND TRIM, THE LIST GOES ON... BRING YOUR BUYERS! BASEMENT HAS BATH,LAUNDRY AREA & HUGE REC/FAMILY ROOM. FULL BMT BATH WITH WALK IN SHOWER W/BEAUTIFUL NEW TILE. STEPS AWAY FROM PARK. MINUTES TO I-88 GREAT FOR COMMUTER!
Property Specifics
| Condos/Townhomes | |
| 2 | |
| — | |
| 1973 | |
| Full | |
| — | |
| No | |
| — |
| Kane | |
| — | |
| 225 / Monthly | |
| Insurance,Clubhouse,Exterior Maintenance | |
| Public | |
| Public Sewer | |
| 09055947 | |
| 1517116006 |
Nearby Schools
| NAME: | DISTRICT: | DISTANCE: | |
|---|---|---|---|
|
High School
West Aurora High School |
129 | Not in DB | |
Property History
| DATE: | EVENT: | PRICE: | SOURCE: |
|---|---|---|---|
| 5 Jun, 2015 | Sold | $56,100 | MRED MLS |
| 2 Mar, 2015 | Under contract | $52,900 | MRED MLS |
| 23 Feb, 2015 | Listed for sale | $52,900 | MRED MLS |
| 31 Dec, 2015 | Sold | $128,900 | MRED MLS |
| 16 Oct, 2015 | Under contract | $128,900 | MRED MLS |
| 5 Oct, 2015 | Listed for sale | $128,900 | MRED MLS |
Room Specifics
Total Bedrooms: 3
Bedrooms Above Ground: 3
Bedrooms Below Ground: 0
Dimensions: —
Floor Type: Carpet
Dimensions: —
Floor Type: Carpet
Full Bathrooms: 3
Bathroom Amenities: —
Bathroom in Basement: 1
Rooms: Storage
Basement Description: Partially Finished
Other Specifics
| 1 | |
| — | |
| — | |
| Deck, Patio | |
| Fenced Yard | |
| 20X81 | |
| — | |
| Full | |
| Hardwood Floors, Laundry Hook-Up in Unit, Storage | |
| Range, Microwave, Dishwasher, Refrigerator, Dryer | |
| Not in DB | |
| — | |
| — | |
| Park | |
| — |
Tax History
| Year | Property Taxes |
|---|---|
| 2015 | $1,252 |
| 2015 | $1,328 |
Contact Agent
Nearby Similar Homes
Nearby Sold Comparables
Contact Agent
Listing Provided By
CARE Real Estate








