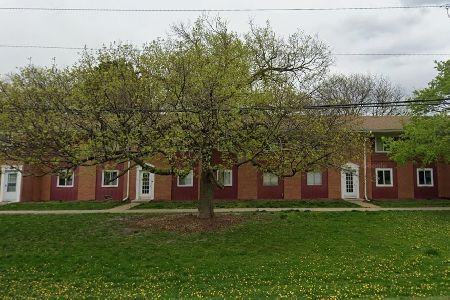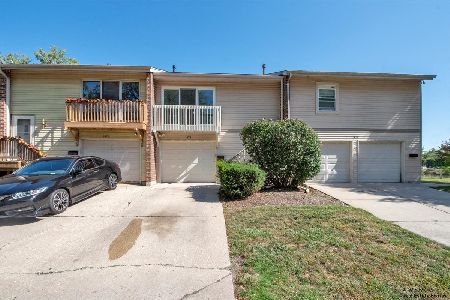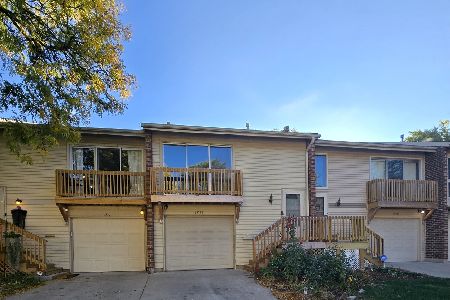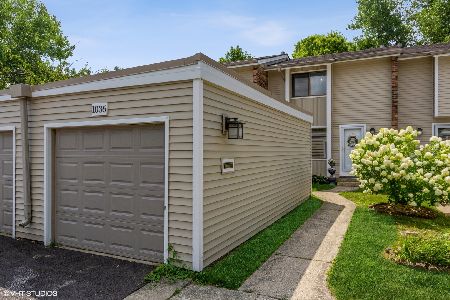1036 Rainwood Drive, Aurora, Illinois 60506
$68,000
|
Sold
|
|
| Status: | Closed |
| Sqft: | 1,064 |
| Cost/Sqft: | $61 |
| Beds: | 2 |
| Baths: | 3 |
| Year Built: | 1973 |
| Property Taxes: | $2,753 |
| Days On Market: | 4863 |
| Lot Size: | 0,00 |
Description
Terrific Timberlake Townhome backing to open green area and near park! This home has a finished basement with ceramic tile flooring for bedroom and full bath. 2 large bedrooms upstairs have huge closets and adjacent full bath. Big eat-in kitchen includes all the appliances. Washer and dryer included! Walking distance to Aurora Central Catholic High and Vaughn Athletic Center! Short Sale is priced to sell quickly.
Property Specifics
| Condos/Townhomes | |
| 2 | |
| — | |
| 1973 | |
| Full | |
| — | |
| No | |
| — |
| Kane | |
| Timberlake | |
| 180 / Monthly | |
| Insurance,Clubhouse,Pool,Exterior Maintenance,Lawn Care,Snow Removal | |
| Public | |
| Public Sewer | |
| 08143933 | |
| 1517116007 |
Property History
| DATE: | EVENT: | PRICE: | SOURCE: |
|---|---|---|---|
| 9 Aug, 2013 | Sold | $68,000 | MRED MLS |
| 17 May, 2013 | Under contract | $64,900 | MRED MLS |
| — | Last price change | $69,500 | MRED MLS |
| 23 Aug, 2012 | Listed for sale | $75,000 | MRED MLS |
Room Specifics
Total Bedrooms: 3
Bedrooms Above Ground: 2
Bedrooms Below Ground: 1
Dimensions: —
Floor Type: Carpet
Dimensions: —
Floor Type: Ceramic Tile
Full Bathrooms: 3
Bathroom Amenities: —
Bathroom in Basement: 1
Rooms: No additional rooms
Basement Description: Partially Finished
Other Specifics
| 1 | |
| — | |
| Asphalt | |
| Patio, Storms/Screens | |
| Cul-De-Sac,Park Adjacent,Wooded,Rear of Lot | |
| 20X87 | |
| — | |
| None | |
| Laundry Hook-Up in Unit | |
| Range, Microwave, Dishwasher, Refrigerator, Washer, Dryer, Disposal | |
| Not in DB | |
| — | |
| — | |
| — | |
| — |
Tax History
| Year | Property Taxes |
|---|---|
| 2013 | $2,753 |
Contact Agent
Nearby Similar Homes
Nearby Sold Comparables
Contact Agent
Listing Provided By
RE/MAX Excels








