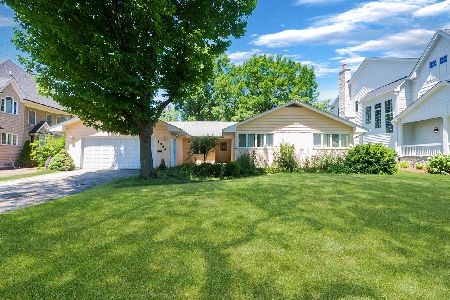1034 Sylvan Circle, Naperville, Illinois 60540
$1,620,000
|
Sold
|
|
| Status: | Closed |
| Sqft: | 6,364 |
| Cost/Sqft: | $274 |
| Beds: | 5 |
| Baths: | 8 |
| Year Built: | 2003 |
| Property Taxes: | $35,643 |
| Days On Market: | 3594 |
| Lot Size: | 0,47 |
Description
Do you know about Sylvan Circle? Visit this incredible property and discover for yourself why this neighborhood is filled with a collection of Naperville's finest homes. Here you're in the center of town with no traffic concerns, close to the college, public and private schools. On one of the best lots, surrounded by mature trees, this beautiful one-of-a-kind custom built home takes full advantage of its half-acre home site. Huge entrance pillars welcome your guests in style. Step into the grand entry and you're greeted by a wide, spacious and elegant open floor plan. Marvel at the voluminous two story great room bathed in light from the wall of windows overlooking the grand terrace, pool-sized yard and "collection worthy" 4-car carriage house. From the 3rd floor suite to the wine cellar, bar and media rooms in the finished basement there are 8474 total finished square feet on 4 floors. This home cannot be rebuilt at this price. It is well maintained and ready for you to make your own.
Property Specifics
| Single Family | |
| — | |
| — | |
| 2003 | |
| Full,English | |
| BARCZI | |
| No | |
| 0.47 |
| Du Page | |
| Oak Hills | |
| 0 / Not Applicable | |
| None | |
| Lake Michigan | |
| Public Sewer | |
| 09169363 | |
| 0819206015 |
Nearby Schools
| NAME: | DISTRICT: | DISTANCE: | |
|---|---|---|---|
|
Grade School
Prairie Elementary School |
203 | — | |
|
Middle School
Washington Junior High School |
203 | Not in DB | |
|
High School
Naperville North High School |
203 | Not in DB | |
Property History
| DATE: | EVENT: | PRICE: | SOURCE: |
|---|---|---|---|
| 27 Jun, 2016 | Sold | $1,620,000 | MRED MLS |
| 9 May, 2016 | Under contract | $1,745,000 | MRED MLS |
| 18 Mar, 2016 | Listed for sale | $1,745,000 | MRED MLS |
Room Specifics
Total Bedrooms: 6
Bedrooms Above Ground: 5
Bedrooms Below Ground: 1
Dimensions: —
Floor Type: Carpet
Dimensions: —
Floor Type: Carpet
Dimensions: —
Floor Type: Carpet
Dimensions: —
Floor Type: —
Dimensions: —
Floor Type: —
Full Bathrooms: 8
Bathroom Amenities: Whirlpool,Separate Shower,Steam Shower,Double Sink,Full Body Spray Shower,Soaking Tub
Bathroom in Basement: 1
Rooms: Bedroom 5,Bedroom 6,Breakfast Room,Den,Foyer,Game Room,Media Room,Mud Room,Recreation Room,Sitting Room,Study,Heated Sun Room
Basement Description: Finished,Exterior Access
Other Specifics
| 6 | |
| — | |
| Concrete,Circular | |
| Patio, Brick Paver Patio, Outdoor Fireplace | |
| Fenced Yard | |
| 53X210X138X237 | |
| Dormer,Finished,Interior Stair | |
| Full | |
| Vaulted/Cathedral Ceilings, Skylight(s), Bar-Wet, Hardwood Floors, Heated Floors, Second Floor Laundry | |
| Double Oven, Range, Microwave, Dishwasher, High End Refrigerator, Bar Fridge, Washer, Dryer, Disposal, Stainless Steel Appliance(s), Wine Refrigerator | |
| Not in DB | |
| — | |
| — | |
| — | |
| Double Sided, Wood Burning, Attached Fireplace Doors/Screen, Gas Log |
Tax History
| Year | Property Taxes |
|---|---|
| 2016 | $35,643 |
Contact Agent
Nearby Similar Homes
Nearby Sold Comparables
Contact Agent
Listing Provided By
Baird & Warner












