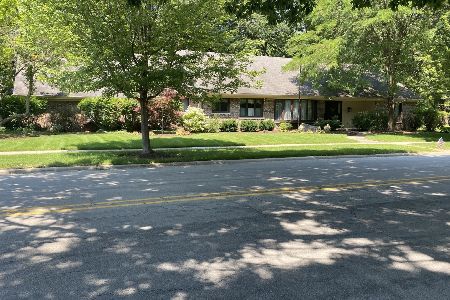401 Charles Avenue, Naperville, Illinois 60540
$564,000
|
Sold
|
|
| Status: | Closed |
| Sqft: | 2,872 |
| Cost/Sqft: | $200 |
| Beds: | 4 |
| Baths: | 4 |
| Year Built: | 1975 |
| Property Taxes: | $9,262 |
| Days On Market: | 2430 |
| Lot Size: | 0,29 |
Description
Gorgeous home inside and out that exudes style, classic design, and charm. A traditional floor plan w/ plenty of entertaining space as well as comfort and ease for your daily life. Current owners have done a ton of upgrades and updates over the years. Great location, walking distance to downtown Naperville, close to train, expressways. Close proximity to Prairie Elementary, park district fields, and riverwalk. Fully finished basement. Tons of architectural details, french doors, working wood burning fireplace, List of updates include garage door, front door, carpeting, driveway, plantation shutters, interior and exterior lighting, furnace, air conditioner and humidifier, air cleaner, sump pump, and new professional landscaping. Half bath on the first floor and full bath on 2nd floor both fully renovated. Refinished wood floors. Large kitchen with eat-in kitchen, cozy den, large dining room w/wet bar, Master bedroom w/ full master bath. Spacious bedrooms. 1st-floor laundry and mudroom
Property Specifics
| Single Family | |
| — | |
| Other | |
| 1975 | |
| Full | |
| — | |
| No | |
| 0.29 |
| Du Page | |
| Kings Terrace | |
| 0 / Not Applicable | |
| None | |
| Lake Michigan | |
| Public Sewer | |
| 10394237 | |
| 0819206017 |
Nearby Schools
| NAME: | DISTRICT: | DISTANCE: | |
|---|---|---|---|
|
Grade School
Prairie Elementary School |
203 | — | |
|
Middle School
Washington Junior High School |
203 | Not in DB | |
|
High School
Naperville North High School |
203 | Not in DB | |
Property History
| DATE: | EVENT: | PRICE: | SOURCE: |
|---|---|---|---|
| 31 May, 2013 | Sold | $495,000 | MRED MLS |
| 10 Apr, 2013 | Under contract | $519,900 | MRED MLS |
| 15 Mar, 2013 | Listed for sale | $519,900 | MRED MLS |
| 13 Sep, 2019 | Sold | $564,000 | MRED MLS |
| 9 Aug, 2019 | Under contract | $575,000 | MRED MLS |
| — | Last price change | $589,900 | MRED MLS |
| 28 May, 2019 | Listed for sale | $600,000 | MRED MLS |
Room Specifics
Total Bedrooms: 4
Bedrooms Above Ground: 4
Bedrooms Below Ground: 0
Dimensions: —
Floor Type: Hardwood
Dimensions: —
Floor Type: Hardwood
Dimensions: —
Floor Type: Hardwood
Full Bathrooms: 4
Bathroom Amenities: Double Sink
Bathroom in Basement: 1
Rooms: Office,Play Room,Recreation Room
Basement Description: Partially Finished,Crawl
Other Specifics
| 2 | |
| Concrete Perimeter | |
| Asphalt | |
| Patio | |
| Mature Trees | |
| 122X127X110X100 | |
| Full | |
| Full | |
| Bar-Wet, Hardwood Floors, First Floor Laundry, Walk-In Closet(s) | |
| Range, Dishwasher, Refrigerator, Freezer, Disposal | |
| Not in DB | |
| Sidewalks, Street Lights, Street Paved | |
| — | |
| — | |
| Wood Burning, Gas Starter |
Tax History
| Year | Property Taxes |
|---|---|
| 2013 | $7,868 |
| 2019 | $9,262 |
Contact Agent
Nearby Similar Homes
Nearby Sold Comparables
Contact Agent
Listing Provided By
d'aprile properties











