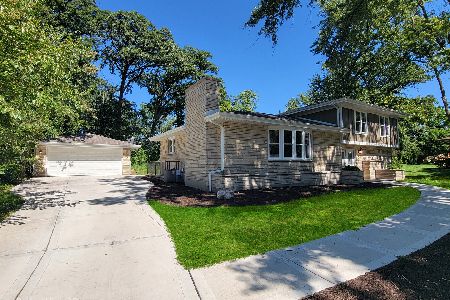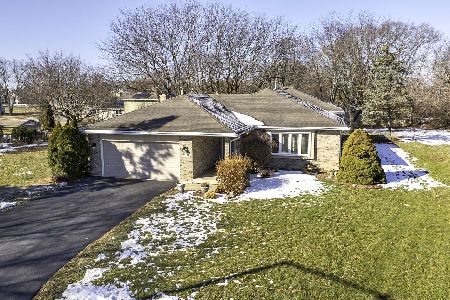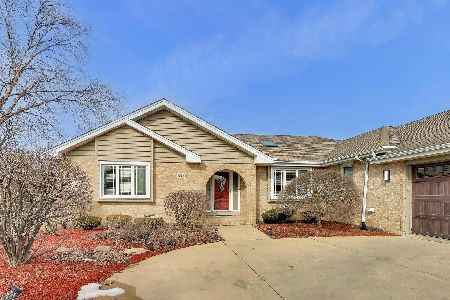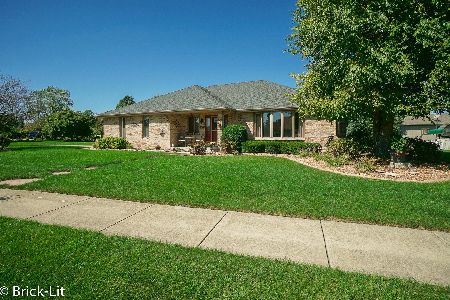10340 Cambridge Drive, Mokena, Illinois 60448
$345,000
|
Sold
|
|
| Status: | Closed |
| Sqft: | 2,507 |
| Cost/Sqft: | $136 |
| Beds: | 3 |
| Baths: | 3 |
| Year Built: | 1991 |
| Property Taxes: | $7,578 |
| Days On Market: | 2520 |
| Lot Size: | 0,26 |
Description
One owner on this meticulously maintained 3 step ranch. 3 BR's, 2 1/2 BA's & over 2500 sq. ft. of living space. Newer furnace, front window & roof reflective of the owner's pride. Greet neighbors on the inviting front porch & beautiful stained glass door. Open floor plan w/spacious kitchen including plenty of cabinets, granite counters/island w/seating, pantry & bright eating area. Adjacent family room w/cozy gas fireplace. Formal living & dining room for entertaining. Convenient 1st floor laundry. Large master w/updated bath includes dual sinks & shower w/seat & grab bars. Partial basement for storage or finish for the perfect man cave, rec. room or play area. Large backyard w/deck to enjoy the outdoors. Walk to Mokena Jr. High School & Grasmere Park. A short drive to Historic Downtown Mokena, METRA, shopping/dining dog park & The Oaks Recreation & Fitness Center. Small town community feel, 30 minutes south of Chicago, the perfect place to call home.
Property Specifics
| Single Family | |
| — | |
| Step Ranch | |
| 1991 | |
| Partial | |
| 3 STEP RANCH | |
| No | |
| 0.26 |
| Will | |
| Grasmere | |
| 0 / Not Applicable | |
| None | |
| Lake Michigan | |
| Public Sewer | |
| 10332058 | |
| 1909093530160000 |
Nearby Schools
| NAME: | DISTRICT: | DISTANCE: | |
|---|---|---|---|
|
Grade School
Mokena Elementary School |
159 | — | |
|
Middle School
Mokena Junior High School |
159 | Not in DB | |
|
High School
Lincoln-way East High School |
210 | Not in DB | |
|
Alternate Elementary School
Mokena Intermediate School |
— | Not in DB | |
Property History
| DATE: | EVENT: | PRICE: | SOURCE: |
|---|---|---|---|
| 3 Jun, 2019 | Sold | $345,000 | MRED MLS |
| 8 Apr, 2019 | Under contract | $339,900 | MRED MLS |
| 4 Apr, 2019 | Listed for sale | $339,900 | MRED MLS |
Room Specifics
Total Bedrooms: 3
Bedrooms Above Ground: 3
Bedrooms Below Ground: 0
Dimensions: —
Floor Type: Carpet
Dimensions: —
Floor Type: Carpet
Full Bathrooms: 3
Bathroom Amenities: Separate Shower,Double Sink,No Tub
Bathroom in Basement: 0
Rooms: Foyer
Basement Description: Unfinished,Crawl
Other Specifics
| 2 | |
| Concrete Perimeter | |
| Concrete | |
| Deck, Porch | |
| Landscaped | |
| 90X142X90X142 | |
| Pull Down Stair | |
| Full | |
| Skylight(s), First Floor Laundry, Walk-In Closet(s) | |
| Range, Microwave, Dishwasher, Refrigerator, Washer, Dryer, Disposal | |
| Not in DB | |
| Sidewalks, Street Lights, Street Paved | |
| — | |
| — | |
| Gas Log, Gas Starter |
Tax History
| Year | Property Taxes |
|---|---|
| 2019 | $7,578 |
Contact Agent
Nearby Similar Homes
Nearby Sold Comparables
Contact Agent
Listing Provided By
Century 21 Affiliated







