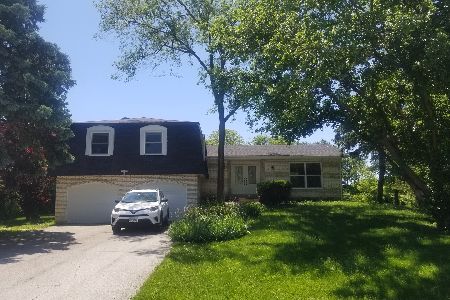10344 Mayre Avenue, Naperville, Illinois 60564
$249,000
|
Sold
|
|
| Status: | Closed |
| Sqft: | 1,240 |
| Cost/Sqft: | $210 |
| Beds: | 3 |
| Baths: | 2 |
| Year Built: | 1972 |
| Property Taxes: | $6,756 |
| Days On Market: | 2824 |
| Lot Size: | 0,00 |
Description
WHO'S GOING TO TAKE ADVANTAGE OF THIS GREAT OPPORTUNITY! Plenty of living space in this well maintained Neuqua Dist 204 home-it's right across the street from Scullen Middle School! The oversized 100X200 lot w/mature trees, hostas, perennials, garden area & storage shed gives you that quiet, out of the way feel yet you're just seconds from the Rte 59 corridor. With its lower taxes & NO assessments it's a smart choice! Nicely updated KIT w/painted cabinets, newer appliances & new vinyl floor leads to an oversized covered patio & gorgeous back yard. Just imagine all the outdoor entertaining you can do here! Spacious LIV RM w/oversized bayed window floods the home w/natural light. Downstairs you'll find a gigantic open concept rec area, office area, 2nd bath & storage/laundry area. You could easily convert a portion of the basement to add 1 or 2 bedrooms & still have plenty of living space. Lots of "newers". All big ticket items have been done. Just move in & enjoy. Welcome home!
Property Specifics
| Single Family | |
| — | |
| — | |
| 1972 | |
| Full,English | |
| — | |
| No | |
| — |
| Will | |
| Andermann Acres | |
| 0 / Not Applicable | |
| None | |
| Private Well | |
| Septic-Private | |
| 09927718 | |
| 0701161010170000 |
Nearby Schools
| NAME: | DISTRICT: | DISTANCE: | |
|---|---|---|---|
|
Grade School
Peterson Elementary School |
204 | — | |
|
Middle School
Scullen Middle School |
204 | Not in DB | |
|
High School
Neuqua Valley High School |
204 | Not in DB | |
Property History
| DATE: | EVENT: | PRICE: | SOURCE: |
|---|---|---|---|
| 19 Oct, 2018 | Sold | $249,000 | MRED MLS |
| 7 Sep, 2018 | Under contract | $260,000 | MRED MLS |
| — | Last price change | $266,000 | MRED MLS |
| 10 May, 2018 | Listed for sale | $292,500 | MRED MLS |
Room Specifics
Total Bedrooms: 3
Bedrooms Above Ground: 3
Bedrooms Below Ground: 0
Dimensions: —
Floor Type: Carpet
Dimensions: —
Floor Type: Carpet
Full Bathrooms: 2
Bathroom Amenities: —
Bathroom in Basement: 1
Rooms: Recreation Room
Basement Description: Finished
Other Specifics
| 2 | |
| Concrete Perimeter | |
| Asphalt | |
| Deck | |
| — | |
| 100X200 | |
| — | |
| None | |
| — | |
| Double Oven, Microwave, Dishwasher, Refrigerator, Washer, Dryer, Cooktop | |
| Not in DB | |
| — | |
| — | |
| — | |
| — |
Tax History
| Year | Property Taxes |
|---|---|
| 2018 | $6,756 |
Contact Agent
Nearby Similar Homes
Nearby Sold Comparables
Contact Agent
Listing Provided By
Baird & Warner










