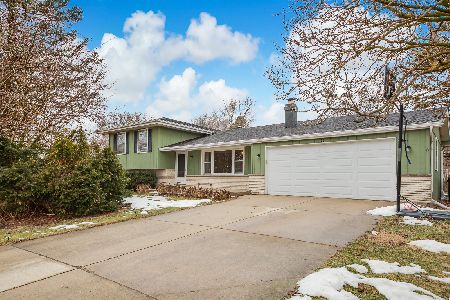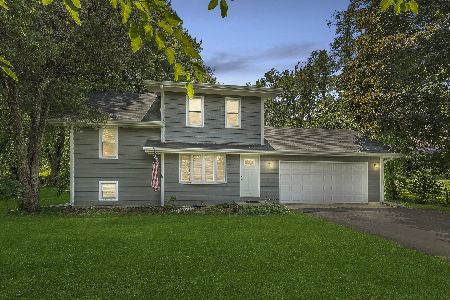24452 Davids Court, Naperville, Illinois 60564
$395,000
|
Sold
|
|
| Status: | Closed |
| Sqft: | 2,992 |
| Cost/Sqft: | $134 |
| Beds: | 3 |
| Baths: | 4 |
| Year Built: | 1988 |
| Property Taxes: | $10,577 |
| Days On Market: | 3525 |
| Lot Size: | 0,50 |
Description
Custom built brick ranch with loft, volume ceilings, oak doors, pella windows with blinds, first floor laundry, five velux skylights, new tear off roof, volume sunroom with heated floor over looking beautifully landscaped back yard. Bonus room, 19 x 13, could be home office, in-law arrangement, extra family room, with separate entrance and bath. Central vac system, whole house fan, full finished basement with heated floor, bedroom and full bath. Large recreation room, and two large work areas or storage areas. Hotwater heat with 5 zones. House dual zone heat and air. Whole house generator, will run 75% of house including the well, furnace, refrigerator and lights. 3 car garage, separate entrance to basement from garage, with 4Ft wide stairs. Heated epoxy floor with car wash bay on !/2 acre.
Property Specifics
| Single Family | |
| — | |
| Ranch | |
| 1988 | |
| Full | |
| — | |
| No | |
| 0.5 |
| Will | |
| — | |
| 0 / Not Applicable | |
| None | |
| Private Well | |
| Septic-Private | |
| 09250560 | |
| 0701161010110000 |
Nearby Schools
| NAME: | DISTRICT: | DISTANCE: | |
|---|---|---|---|
|
Grade School
Peterson Elementary School |
204 | — | |
|
Middle School
Scullen Middle School |
204 | Not in DB | |
|
High School
Neuqua Valley High School |
204 | Not in DB | |
Property History
| DATE: | EVENT: | PRICE: | SOURCE: |
|---|---|---|---|
| 20 Jan, 2017 | Sold | $395,000 | MRED MLS |
| 14 Nov, 2016 | Under contract | $399,500 | MRED MLS |
| — | Last price change | $419,500 | MRED MLS |
| 8 Jun, 2016 | Listed for sale | $447,500 | MRED MLS |
Room Specifics
Total Bedrooms: 4
Bedrooms Above Ground: 3
Bedrooms Below Ground: 1
Dimensions: —
Floor Type: Carpet
Dimensions: —
Floor Type: Carpet
Dimensions: —
Floor Type: Carpet
Full Bathrooms: 4
Bathroom Amenities: Separate Shower,Double Sink
Bathroom in Basement: 1
Rooms: Bonus Room,Eating Area,Loft,Recreation Room,Heated Sun Room
Basement Description: Partially Finished,Exterior Access
Other Specifics
| 3 | |
| Concrete Perimeter | |
| Asphalt | |
| Patio, Storms/Screens | |
| Cul-De-Sac | |
| 108.209.140.177 | |
| Unfinished | |
| Full | |
| Vaulted/Cathedral Ceilings, Hardwood Floors, Heated Floors, First Floor Bedroom, First Floor Laundry, First Floor Full Bath | |
| Range, Microwave, Dishwasher, Refrigerator, Washer, Dryer | |
| Not in DB | |
| — | |
| — | |
| — | |
| — |
Tax History
| Year | Property Taxes |
|---|---|
| 2017 | $10,577 |
Contact Agent
Nearby Similar Homes
Nearby Sold Comparables
Contact Agent
Listing Provided By
Coldwell Banker Residential











