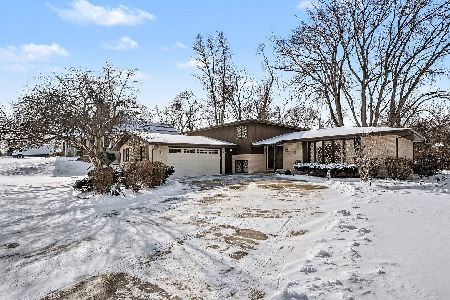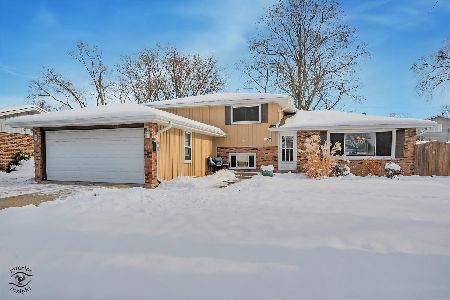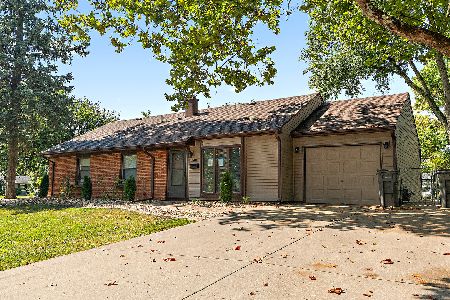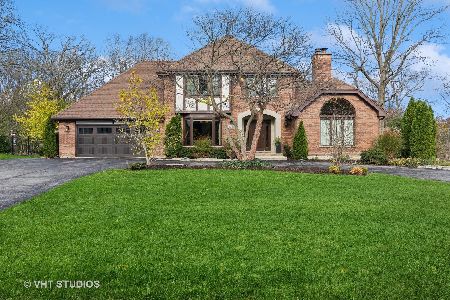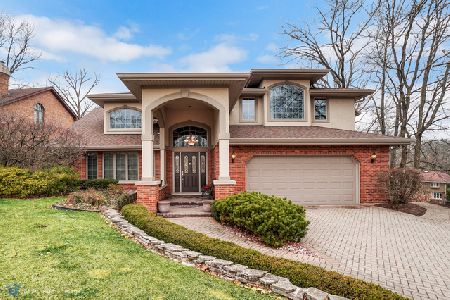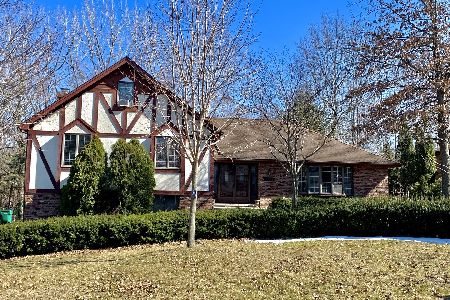10345 Alveston Street, Orland Park, Illinois 60462
$425,000
|
Sold
|
|
| Status: | Closed |
| Sqft: | 0 |
| Cost/Sqft: | — |
| Beds: | 3 |
| Baths: | 4 |
| Year Built: | 1985 |
| Property Taxes: | $8,519 |
| Days On Market: | 6141 |
| Lot Size: | 0,00 |
Description
Sharp, all-brick, custom 2-story in great location! New roof Sept. '09, new cntr depth refrig '09, wshr/dryer '08, Karastan carpet '07, 6 panel solid oak doors '06, upstrs baths redone '05. Park like setting on oversized corner lot. Well maintained family home. In addition to huge price reduction & new roof, Seller will give $4500 credit at closing for countertops of your choice!
Property Specifics
| Single Family | |
| — | |
| Georgian | |
| 1985 | |
| Full | |
| — | |
| No | |
| — |
| Cook | |
| Wedgewood Trails | |
| 0 / Not Applicable | |
| None | |
| Lake Michigan | |
| Public Sewer, Sewer-Storm | |
| 07176452 | |
| 27093130020000 |
Property History
| DATE: | EVENT: | PRICE: | SOURCE: |
|---|---|---|---|
| 15 Dec, 2009 | Sold | $425,000 | MRED MLS |
| 30 Oct, 2009 | Under contract | $450,000 | MRED MLS |
| — | Last price change | $465,000 | MRED MLS |
| 1 Apr, 2009 | Listed for sale | $525,000 | MRED MLS |
Room Specifics
Total Bedrooms: 3
Bedrooms Above Ground: 3
Bedrooms Below Ground: 0
Dimensions: —
Floor Type: Hardwood
Dimensions: —
Floor Type: Carpet
Full Bathrooms: 4
Bathroom Amenities: Whirlpool,Separate Shower
Bathroom in Basement: 1
Rooms: Breakfast Room,Den,Foyer,Gallery,Loft,Office,Recreation Room,Utility Room-1st Floor,Workshop
Basement Description: Finished
Other Specifics
| 2 | |
| — | |
| Circular,Side Drive | |
| Deck, Gazebo | |
| Corner Lot,Landscaped,Wooded | |
| 202.55X115X175X90.39 | |
| — | |
| Full | |
| Vaulted/Cathedral Ceilings, Skylight(s), Bar-Wet | |
| Range, Microwave, Dishwasher, Refrigerator, Washer, Dryer | |
| Not in DB | |
| — | |
| — | |
| — | |
| Wood Burning, Gas Starter |
Tax History
| Year | Property Taxes |
|---|---|
| 2009 | $8,519 |
Contact Agent
Nearby Similar Homes
Nearby Sold Comparables
Contact Agent
Listing Provided By
Southview Properties


