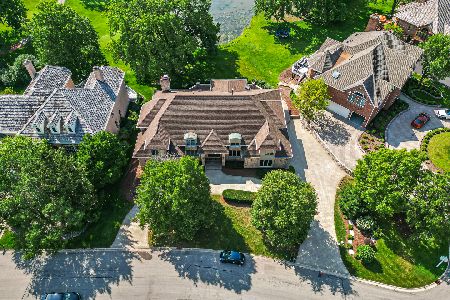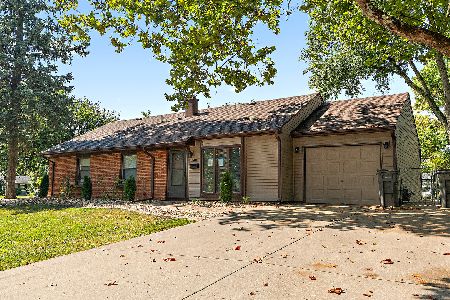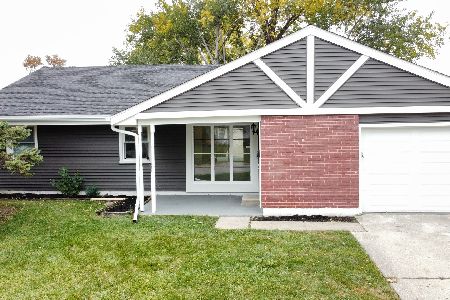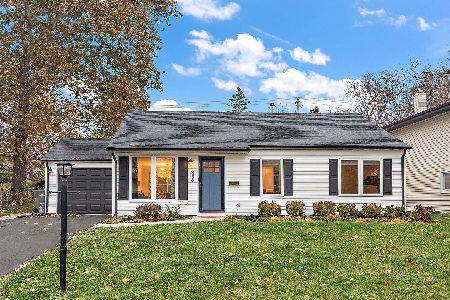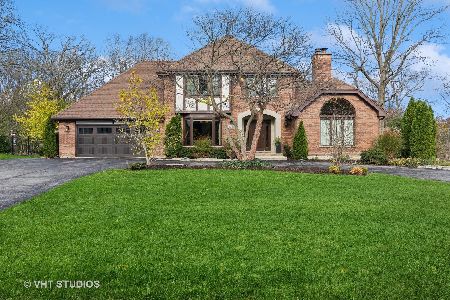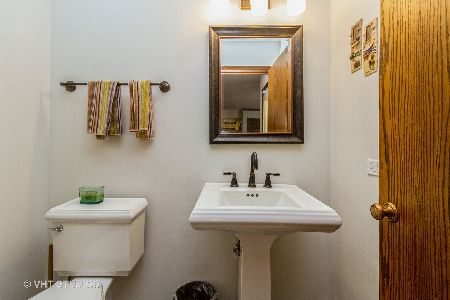14912 Westwood Drive, Orland Park, Illinois 60462
$450,000
|
Sold
|
|
| Status: | Closed |
| Sqft: | 4,000 |
| Cost/Sqft: | $112 |
| Beds: | 5 |
| Baths: | 4 |
| Year Built: | 1986 |
| Property Taxes: | $13,083 |
| Days On Market: | 2014 |
| Lot Size: | 0,56 |
Description
Your search is OVER!! This North Orland CUSTOM 5 bedroom / 4 bath 2-story is outstanding in EVER WAY. Great curb appeal is just the beginning. As you enter the 2-story foyer, natural light pours in as you are greeted by the generous and inviting living room. Formal dining room leads to the spacious and open eat-in kitchen, featuring granite counter tops, loads of cabinets, garden window, and stainless steel appliances (inc. brand new refrigerator). Kitchen flows through to the family room, boasting hardwood floors and fireplace. On top of all of this, the one-of-a-kind heated all-seasons room overlooks the lush & private yard.. a perfect place to enjoy your morning coffee! 5th bedroom/office on main level offers many options, including related-living. Upstairs, you'll find 4 nice-sized bedrooms, including the grand master suite, and main bath. But wait, there's more.. the massive and versatile walkout basement with a second kitchen, bar and full bath enhances the ability for related living! Enormous laundry room with cabinetry & access to the back yard is an added bonus! The 1/2 acre park-like lot offers a few different seating areas in the back yard, space to roam and privacy. Underground sprinklers. Great North Orland location -- off the beaten path, yet walking distance to the train, schools, and shopping! Roof and gutters ~2018.
Property Specifics
| Single Family | |
| — | |
| Traditional | |
| 1986 | |
| Full | |
| CUSTOM 2 STORY | |
| No | |
| 0.56 |
| Cook | |
| — | |
| 0 / Not Applicable | |
| None | |
| Lake Michigan | |
| Public Sewer | |
| 10737220 | |
| 27093130040000 |
Property History
| DATE: | EVENT: | PRICE: | SOURCE: |
|---|---|---|---|
| 1 Sep, 2020 | Sold | $450,000 | MRED MLS |
| 11 Jul, 2020 | Under contract | $449,900 | MRED MLS |
| 5 Jun, 2020 | Listed for sale | $449,900 | MRED MLS |
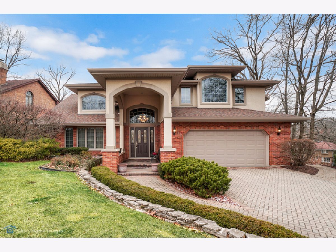
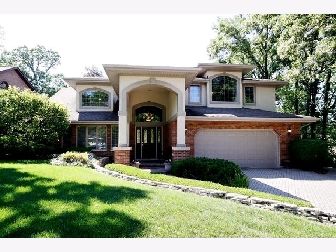
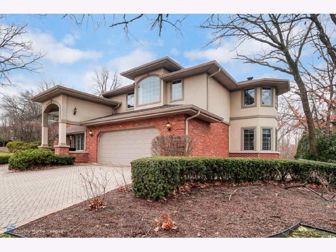
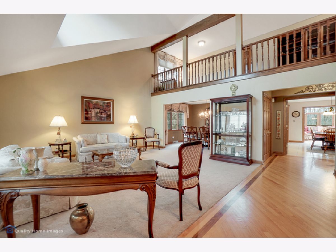
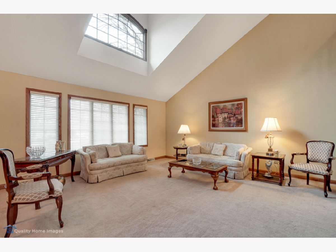
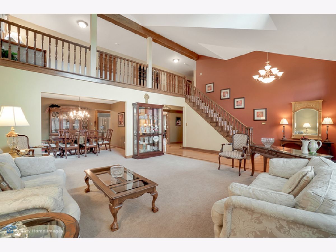
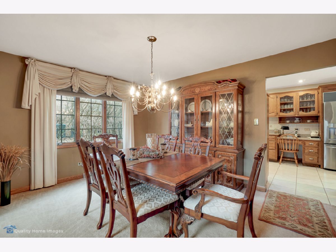
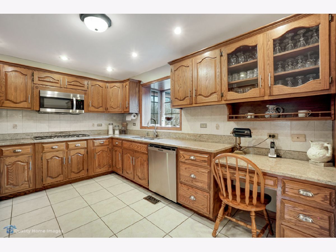
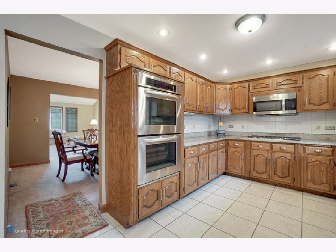
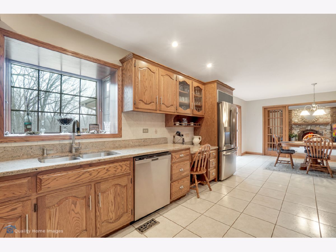
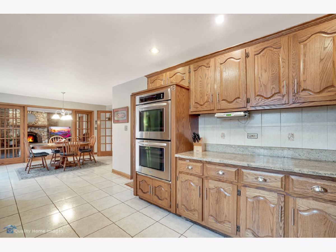
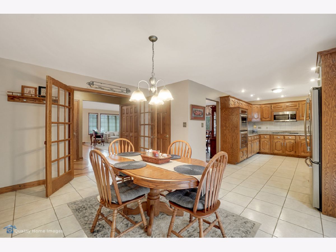
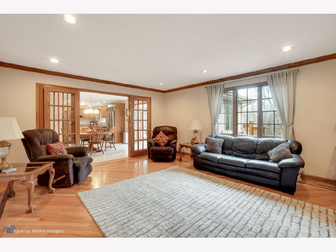
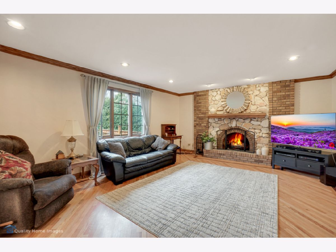
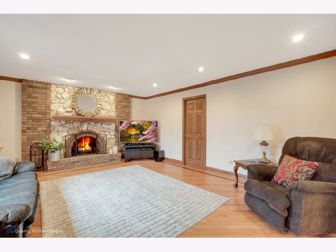
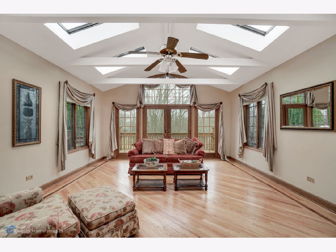
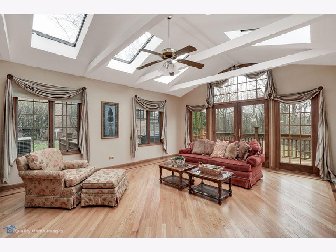
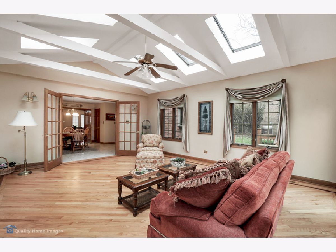
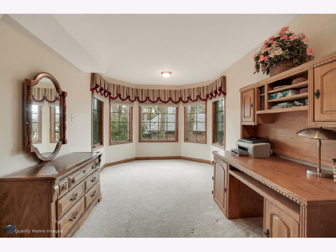
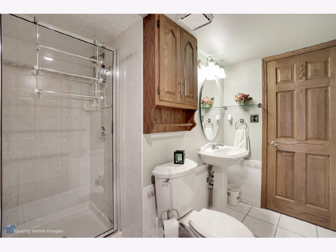
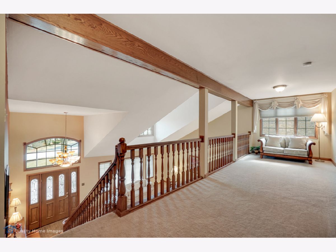
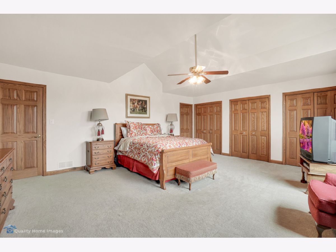
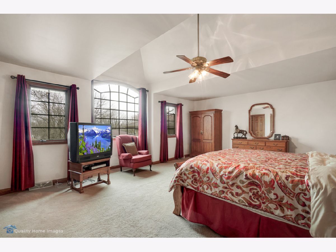
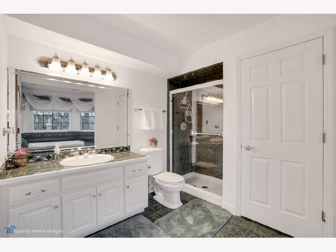
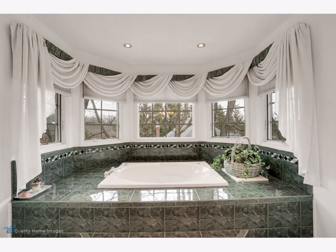
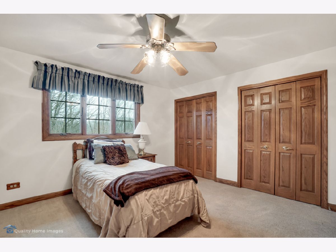
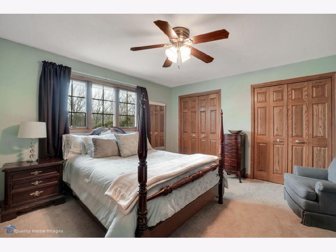
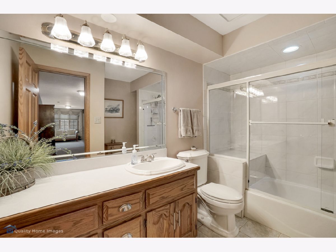
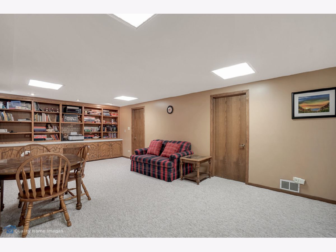
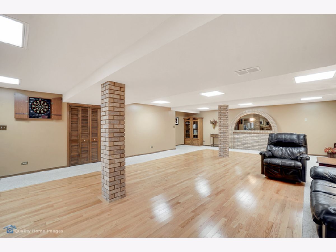
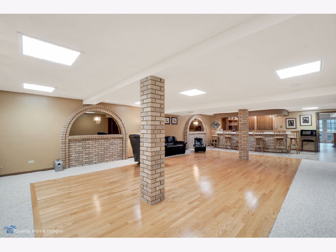
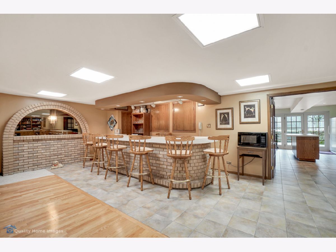
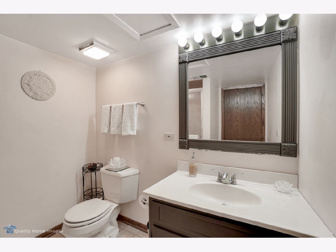
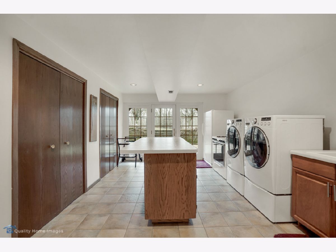
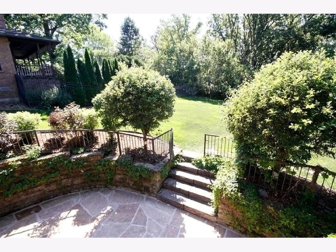
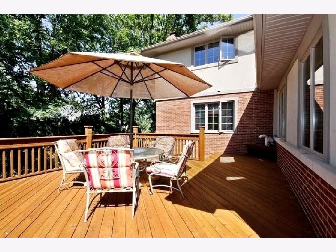
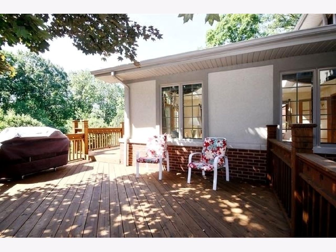
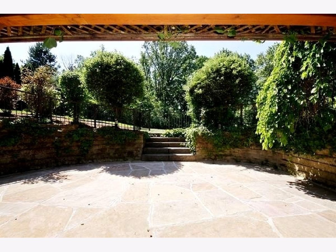
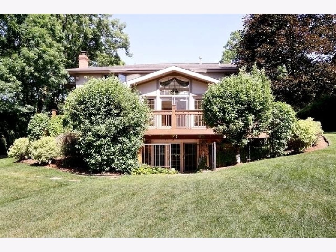
Room Specifics
Total Bedrooms: 5
Bedrooms Above Ground: 5
Bedrooms Below Ground: 0
Dimensions: —
Floor Type: Carpet
Dimensions: —
Floor Type: Carpet
Dimensions: —
Floor Type: Carpet
Dimensions: —
Floor Type: —
Full Bathrooms: 4
Bathroom Amenities: Whirlpool,Separate Shower
Bathroom in Basement: 1
Rooms: Bedroom 5,Loft,Heated Sun Room,Foyer
Basement Description: Finished,Exterior Access
Other Specifics
| 2.5 | |
| — | |
| Brick | |
| Deck, Patio, Brick Paver Patio, Storms/Screens | |
| — | |
| 105X262X99X229 | |
| — | |
| Full | |
| Vaulted/Cathedral Ceilings, Bar-Wet, Hardwood Floors, First Floor Bedroom, In-Law Arrangement, First Floor Full Bath | |
| Double Oven, Microwave, Dishwasher, Refrigerator, Bar Fridge, Washer, Dryer, Disposal, Stainless Steel Appliance(s), Cooktop | |
| Not in DB | |
| Park, Curbs, Street Lights, Street Paved | |
| — | |
| — | |
| Gas Log |
Tax History
| Year | Property Taxes |
|---|---|
| 2020 | $13,083 |
Contact Agent
Nearby Similar Homes
Nearby Sold Comparables
Contact Agent
Listing Provided By
RE/MAX 1st Service


