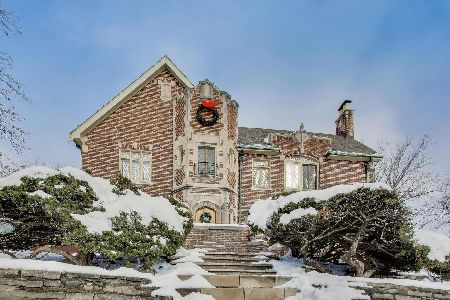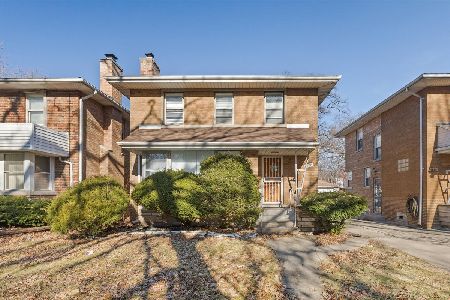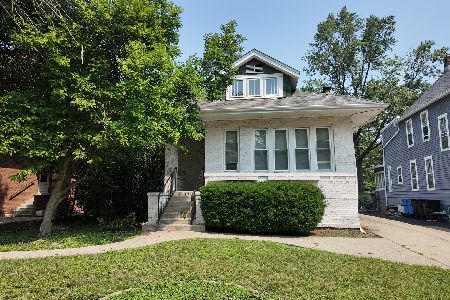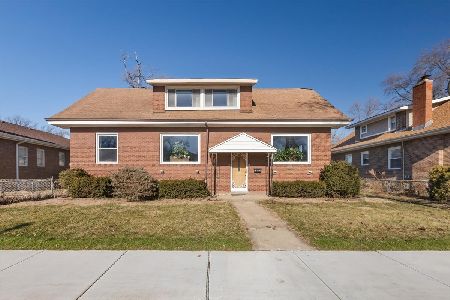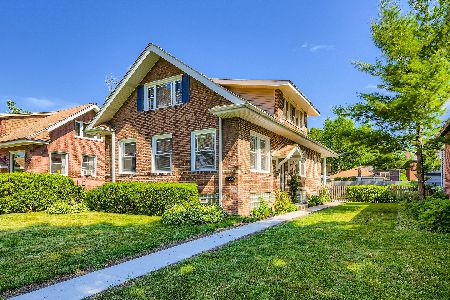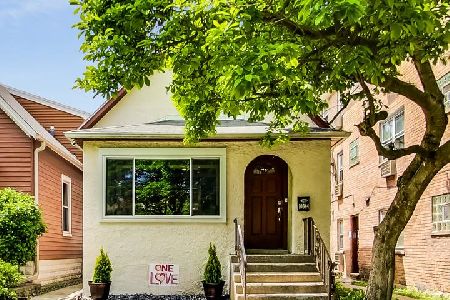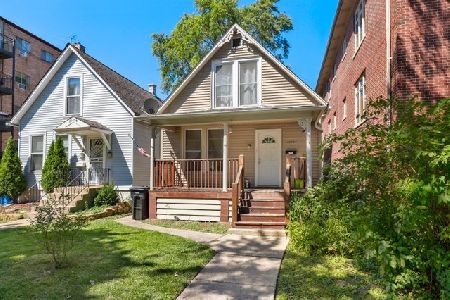10346 Walden Parkway, Beverly, Chicago, Illinois 60643
$295,000
|
Sold
|
|
| Status: | Closed |
| Sqft: | 1,250 |
| Cost/Sqft: | $247 |
| Beds: | 4 |
| Baths: | 2 |
| Year Built: | 1905 |
| Property Taxes: | $3,912 |
| Days On Market: | 1885 |
| Lot Size: | 0,10 |
Description
Interior totally gutted! Beautiful new kitchen with solid wood cabinets, granite counter tops and stainless steel appliances. Main level full ceramic bath with Corian vanity top. Upper level 3/4 bath features rain shower with Danzi full body spray. New hardwood floors and solid oak 6 panel doors throughout. Basement finished with new drywall, can lites and ceramic tile floor. Large rear deck. Garage, newly insulated and drywalled. has a 7' overhead door. Totally rewired with new electric service. Entire foundation has been rebuilt, reinforced or repaired. Structurally solid and bone dry. Sutherland school district. Easy walk to Metra and a 30 minute ride to the Loop.
Property Specifics
| Single Family | |
| — | |
| Cape Cod | |
| 1905 | |
| Full | |
| — | |
| No | |
| 0.1 |
| Cook | |
| Beverly Hills | |
| — / Not Applicable | |
| None | |
| Lake Michigan | |
| Public Sewer | |
| 10944420 | |
| 25182000300000 |
Nearby Schools
| NAME: | DISTRICT: | DISTANCE: | |
|---|---|---|---|
|
Grade School
Sutherland Elementary School |
299 | — | |
Property History
| DATE: | EVENT: | PRICE: | SOURCE: |
|---|---|---|---|
| 19 Jul, 2019 | Sold | $85,000 | MRED MLS |
| 26 Jun, 2019 | Under contract | $120,000 | MRED MLS |
| — | Last price change | $129,000 | MRED MLS |
| 15 May, 2019 | Listed for sale | $129,000 | MRED MLS |
| 11 Mar, 2021 | Sold | $295,000 | MRED MLS |
| 18 Jan, 2021 | Under contract | $309,000 | MRED MLS |
| 1 Dec, 2020 | Listed for sale | $309,000 | MRED MLS |
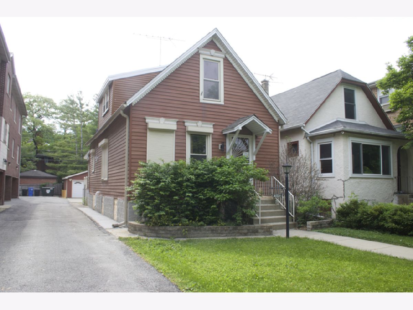
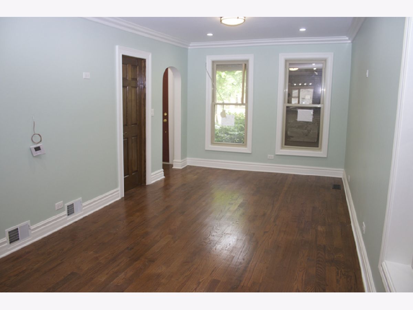
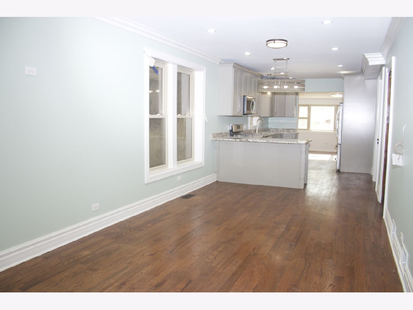
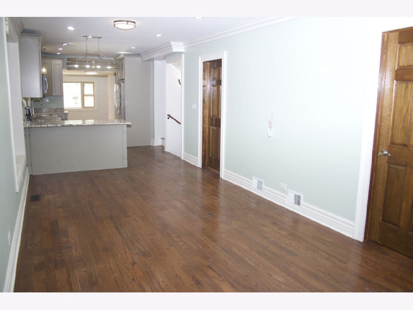
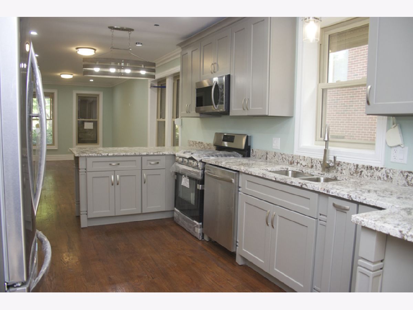
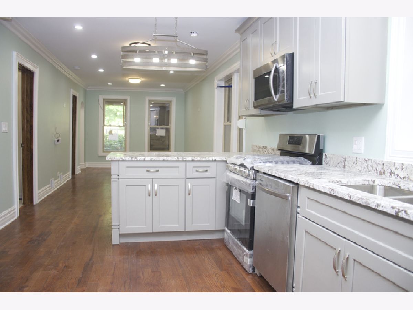
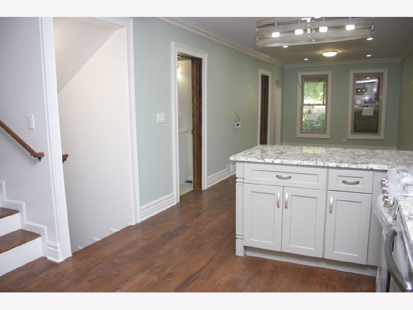
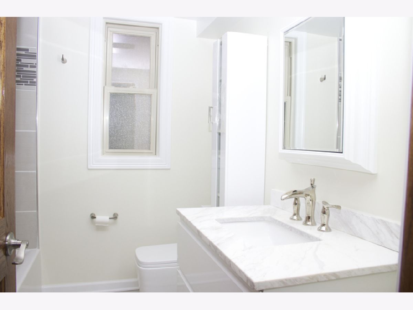
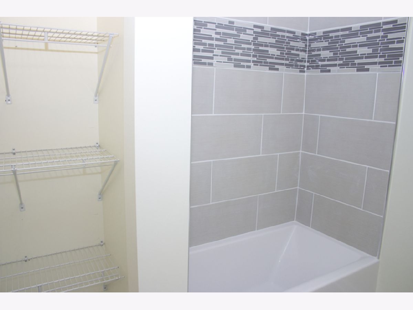
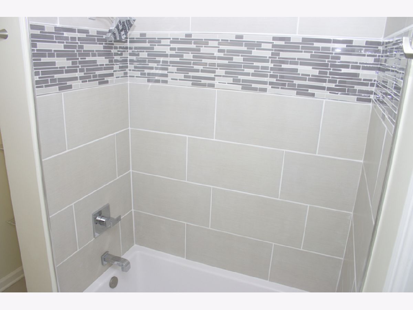
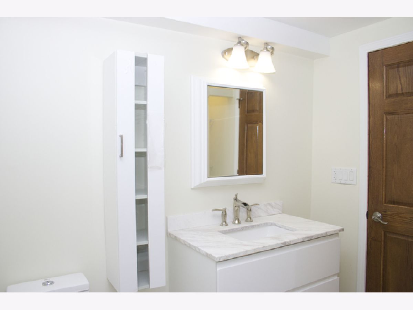
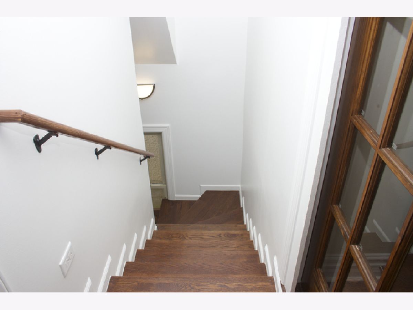
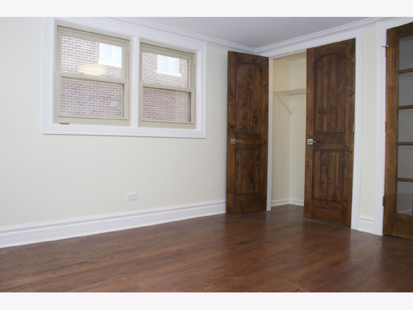
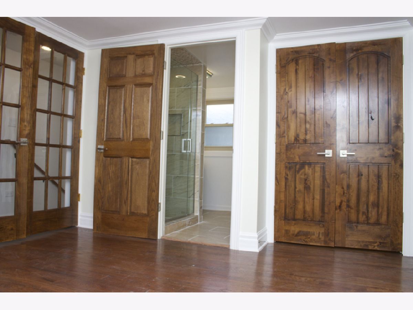
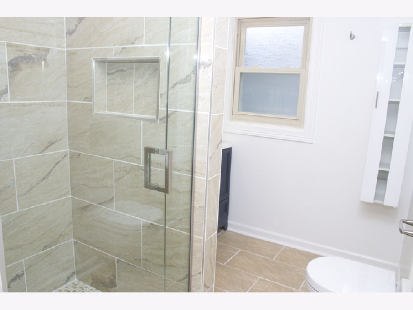
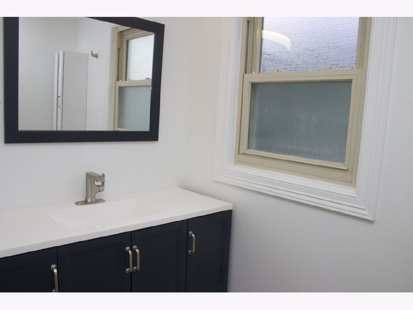
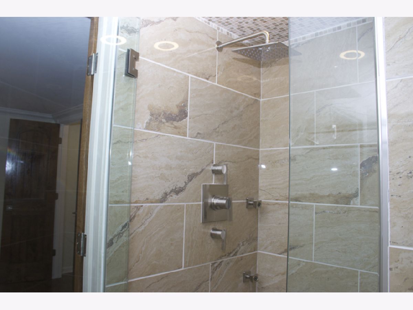
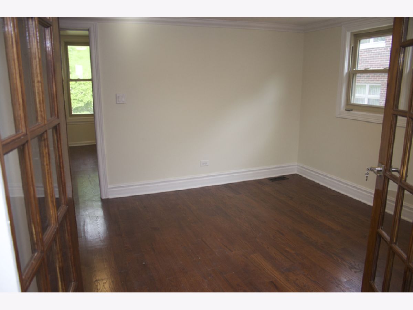
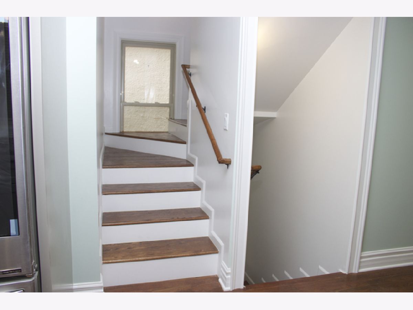
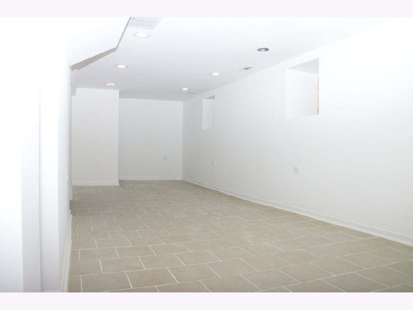
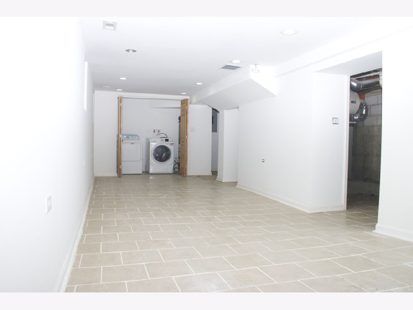
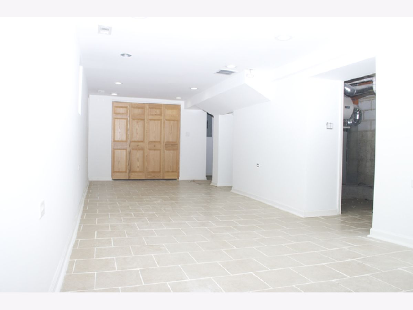
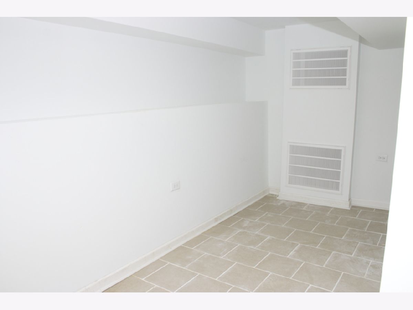
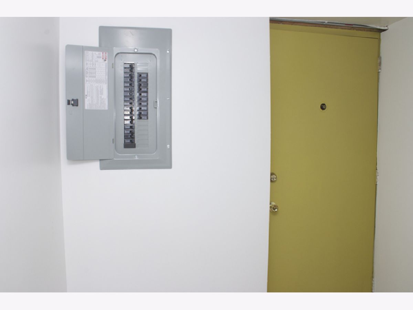
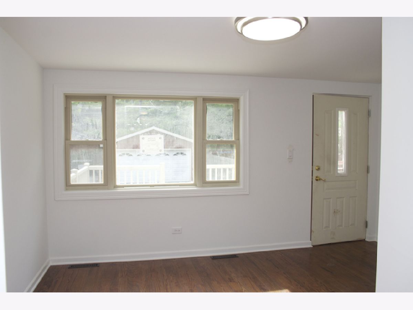
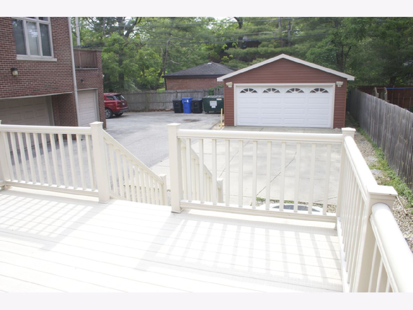
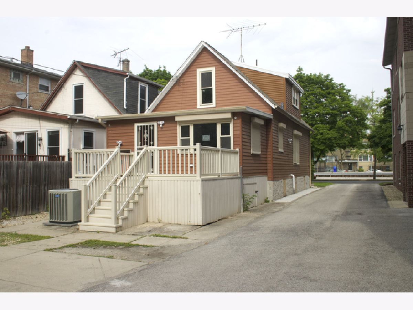
Room Specifics
Total Bedrooms: 4
Bedrooms Above Ground: 4
Bedrooms Below Ground: 0
Dimensions: —
Floor Type: Hardwood
Dimensions: —
Floor Type: Hardwood
Dimensions: —
Floor Type: Hardwood
Full Bathrooms: 2
Bathroom Amenities: Full Body Spray Shower
Bathroom in Basement: 0
Rooms: Recreation Room,Storage,Sitting Room
Basement Description: Finished,Exterior Access
Other Specifics
| 2 | |
| Concrete Perimeter | |
| Shared,Side Drive,Other | |
| Deck, Storms/Screens | |
| — | |
| 25 X 177 | |
| — | |
| None | |
| Hardwood Floors, First Floor Bedroom, First Floor Full Bath, Walk-In Closet(s) | |
| Double Oven, Microwave, Dishwasher, Refrigerator, Washer, Dryer, Stainless Steel Appliance(s) | |
| Not in DB | |
| Park, Pool, Tennis Court(s), Curbs, Sidewalks | |
| — | |
| — | |
| — |
Tax History
| Year | Property Taxes |
|---|---|
| 2019 | $1,010 |
| 2021 | $3,912 |
Contact Agent
Nearby Similar Homes
Nearby Sold Comparables
Contact Agent
Listing Provided By
Berkshire Hathaway HomeServices Chicago

