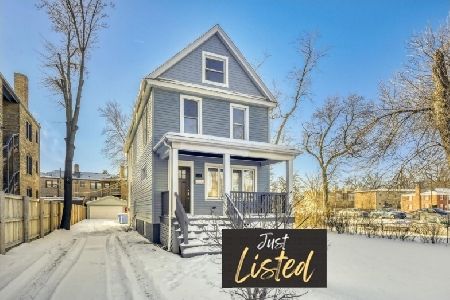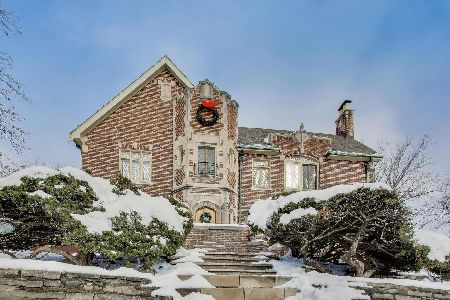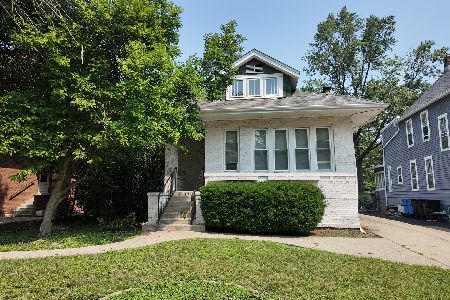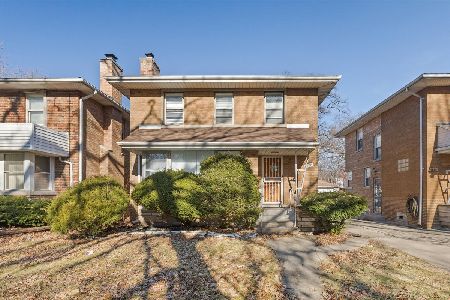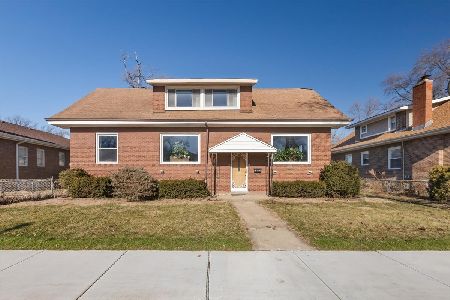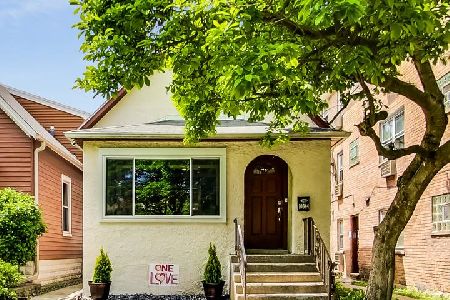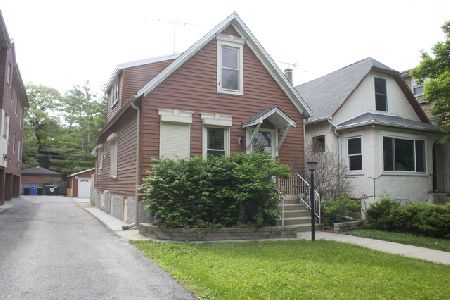10354 Walden Parkway, Beverly, Chicago, Illinois 60643
$163,240
|
Sold
|
|
| Status: | Closed |
| Sqft: | 1,418 |
| Cost/Sqft: | $109 |
| Beds: | 3 |
| Baths: | 2 |
| Year Built: | 1890 |
| Property Taxes: | $2,556 |
| Days On Market: | 1750 |
| Lot Size: | 0,09 |
Description
This charming Beverly home has a lot of untapped potential! PROPERTY WILL NEED WORK AND IS BEING SOLD AS-IS. Price reflects the condition of the property. Great opportunity to rehab this home & build instant equity! This 3 bed, 1.5 bath home is filled with character and unique details including original plaster walls in the living and dining room, lovely archways and hardwood floors throughout. First floor features a spacious living room and dining room, 2 bedrooms, full bathroom and enormous sun-filled kitchen with bonus room. Second floor includes a third bedroom, half bathroom and large family room with bay window overlooking the tranquil backyard. Sit back and relax on the inviting front porch or entertain your guests in the fabulous backyard space! Owner has made some updates to this home including a new roof (2017), new basement exterior door (2018), new central AC and high-efficiency furnace (2019) and a Nest thermostat. Fantastic location, within walking distance to several parks and close to the Metra and 103rd street shops. Located with the Sutherland elementary school boundary. This home is currently tenant occupied with a month to month lease. This property will not last!
Property Specifics
| Single Family | |
| — | |
| — | |
| 1890 | |
| Full | |
| — | |
| No | |
| 0.09 |
| Cook | |
| — | |
| 0 / Not Applicable | |
| None | |
| Public | |
| Public Sewer | |
| 11056426 | |
| 25182000320000 |
Property History
| DATE: | EVENT: | PRICE: | SOURCE: |
|---|---|---|---|
| 3 Aug, 2021 | Sold | $163,240 | MRED MLS |
| 18 Jun, 2021 | Under contract | $154,000 | MRED MLS |
| 16 Apr, 2021 | Listed for sale | $154,000 | MRED MLS |
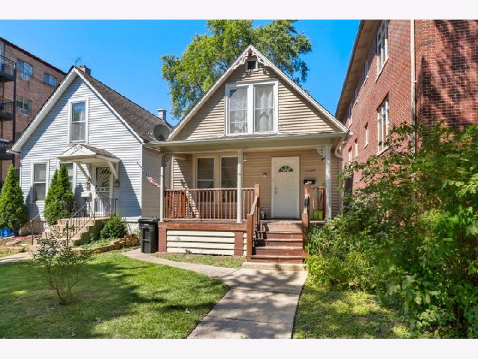
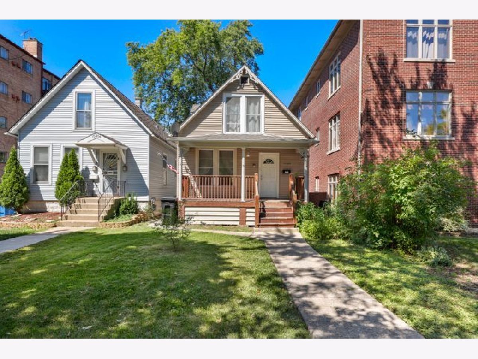
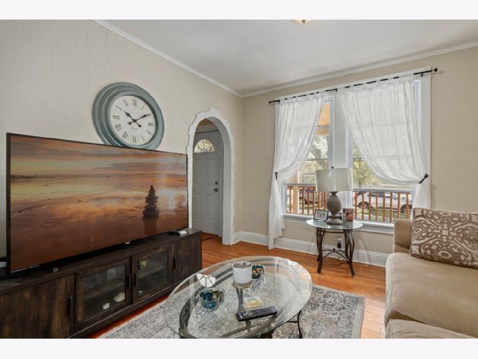
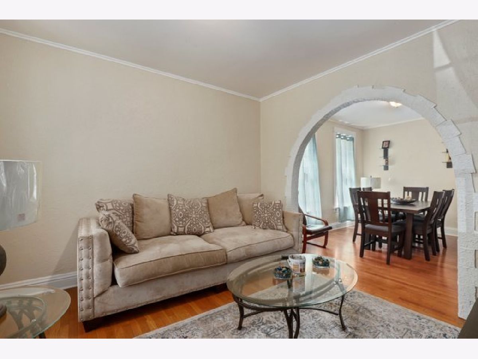
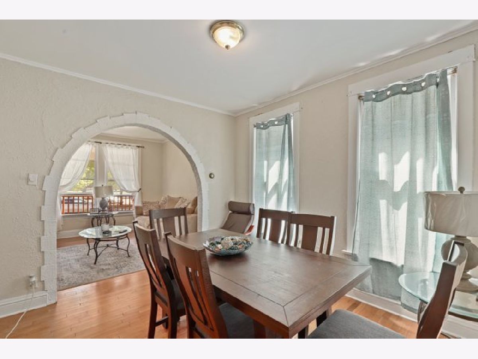
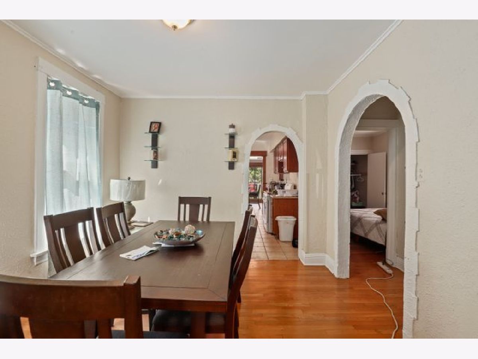
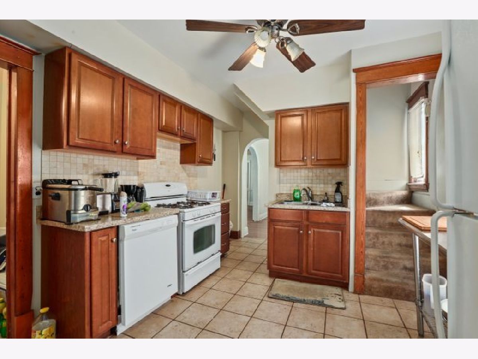
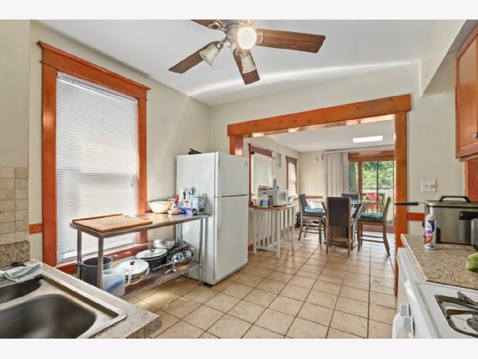
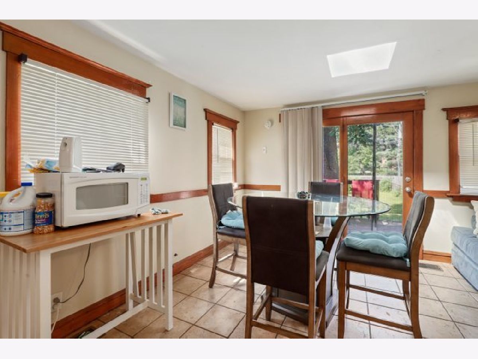
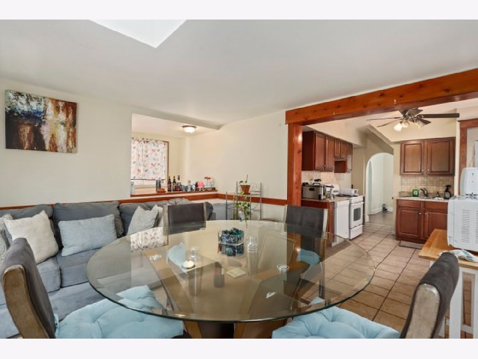
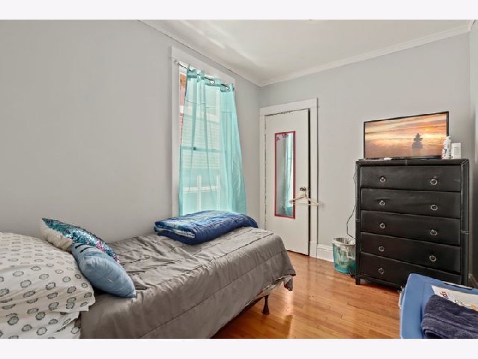
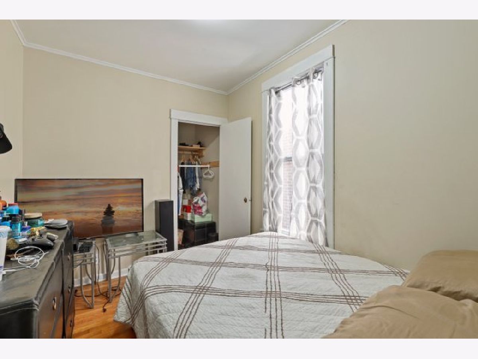
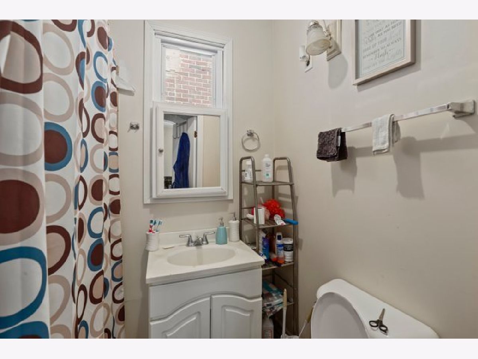
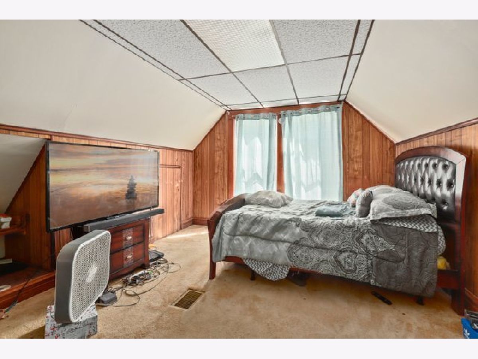
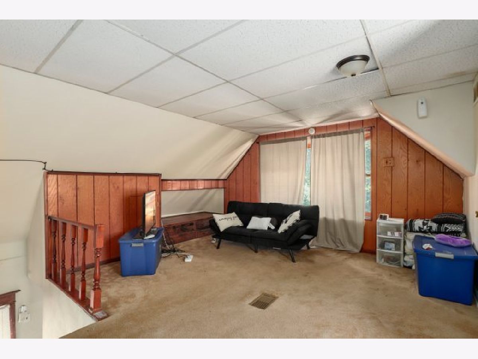
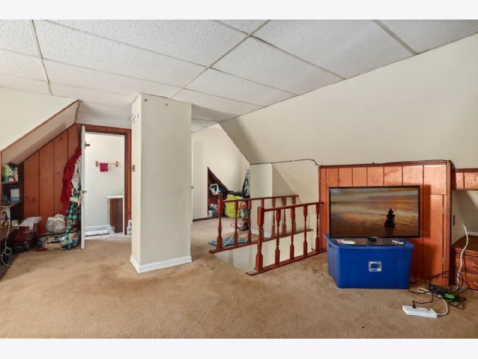
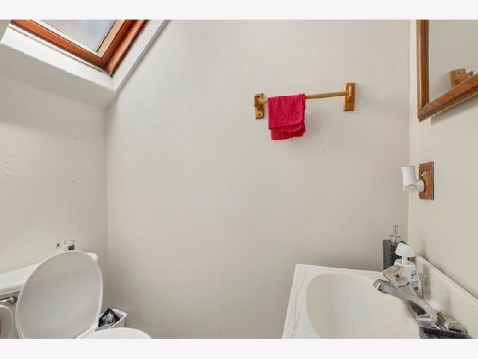
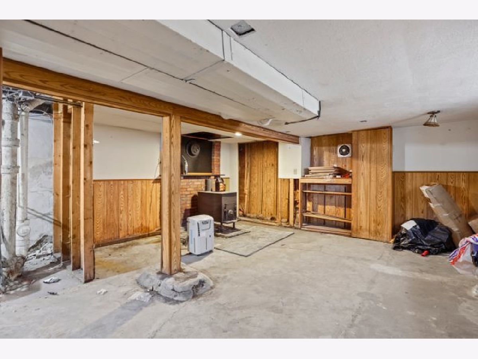
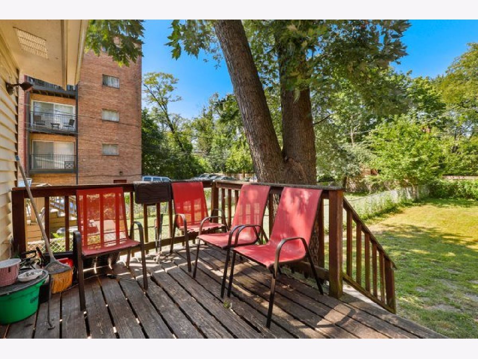
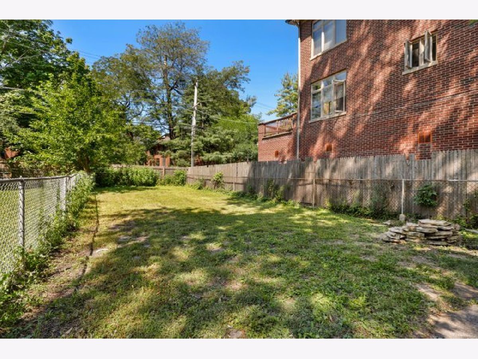
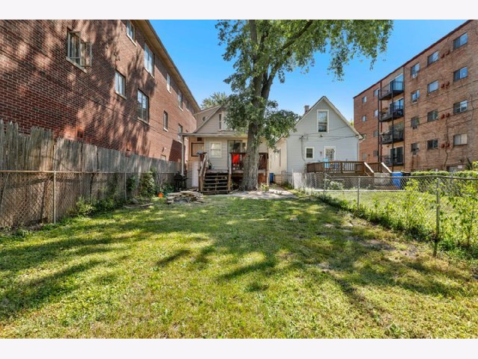
Room Specifics
Total Bedrooms: 3
Bedrooms Above Ground: 3
Bedrooms Below Ground: 0
Dimensions: —
Floor Type: Hardwood
Dimensions: —
Floor Type: Hardwood
Full Bathrooms: 2
Bathroom Amenities: —
Bathroom in Basement: 0
Rooms: Bonus Room,Sitting Room
Basement Description: Unfinished
Other Specifics
| — | |
| — | |
| — | |
| Deck, Porch, Storms/Screens | |
| — | |
| 4125 | |
| Dormer,Finished | |
| Half | |
| Skylight(s), Hardwood Floors, First Floor Bedroom, First Floor Full Bath, Built-in Features | |
| Range, Microwave, Dishwasher, Refrigerator, Washer, Dryer | |
| Not in DB | |
| Park, Curbs, Sidewalks, Street Lights, Street Paved | |
| — | |
| — | |
| — |
Tax History
| Year | Property Taxes |
|---|---|
| 2021 | $2,556 |
Contact Agent
Nearby Similar Homes
Nearby Sold Comparables
Contact Agent
Listing Provided By
Redfin Corporation

