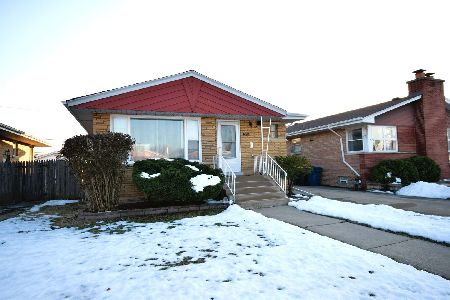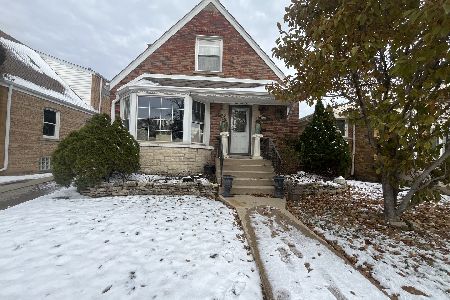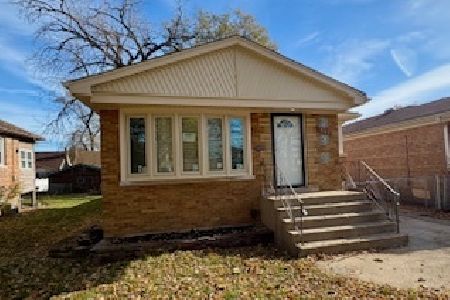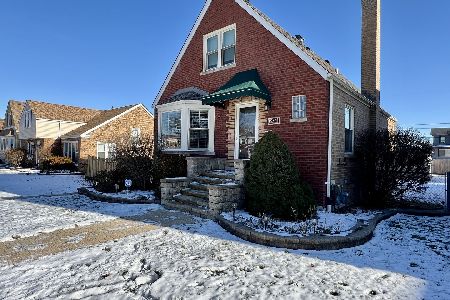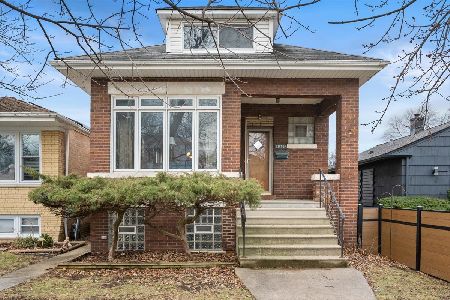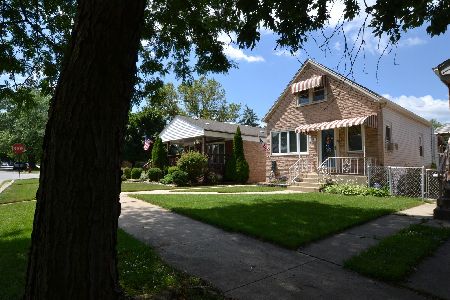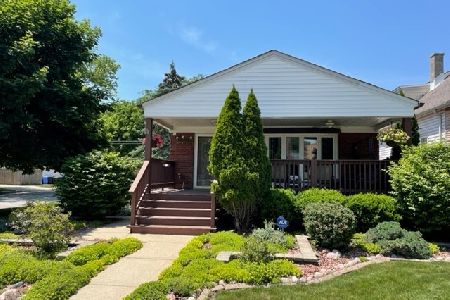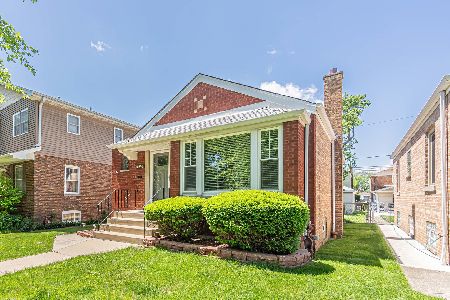10346 Whipple Street, Mount Greenwood, Chicago, Illinois 60655
$249,900
|
Sold
|
|
| Status: | Closed |
| Sqft: | 1,765 |
| Cost/Sqft: | $142 |
| Beds: | 3 |
| Baths: | 3 |
| Year Built: | 1954 |
| Property Taxes: | $1,474 |
| Days On Market: | 1183 |
| Lot Size: | 0,09 |
Description
This amazing opportunity to own this 3 bedroom 2 and 1/2 bath home in West Beverly on a 33 X 125 LOT will not last long. This home has an exceptional layout and is waiting for the next owner to make it their own. The home boasts three good sized bedrooms and has a large eat in kitchen area. The open concept full basement awaits your design ideas. The home has a BRAND NEW ROOF and NEW GARAGE ROOF with a transferrable warranty, 100 AMP electrical service and new windows on the North side of the home as well as a new kitchen window. The home has an amazing 2 and 1/2 car garage with a Party Door and a French Drain so all your toys can be properly stored. The home is in the coveted Mount Greenwood School District and close to shops, transportation and so much more. This solidly built home just awaits a new owner to put their touches on it. The home is being SOLD AS IS.
Property Specifics
| Single Family | |
| — | |
| — | |
| 1954 | |
| — | |
| — | |
| No | |
| 0.09 |
| Cook | |
| — | |
| — / Not Applicable | |
| — | |
| — | |
| — | |
| 11644822 | |
| 24131020670000 |
Property History
| DATE: | EVENT: | PRICE: | SOURCE: |
|---|---|---|---|
| 1 Dec, 2022 | Sold | $249,900 | MRED MLS |
| 20 Oct, 2022 | Under contract | $249,900 | MRED MLS |
| 20 Oct, 2022 | Listed for sale | $249,900 | MRED MLS |
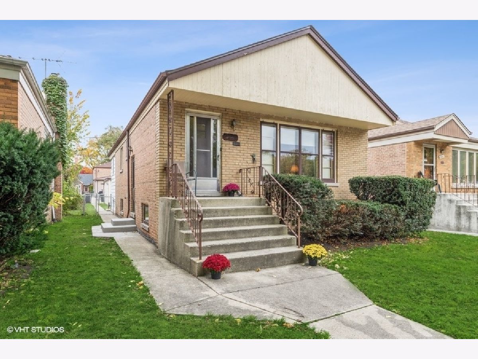
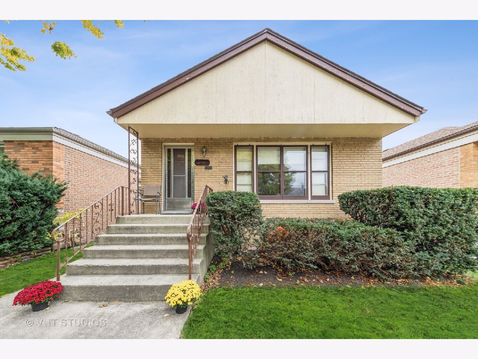
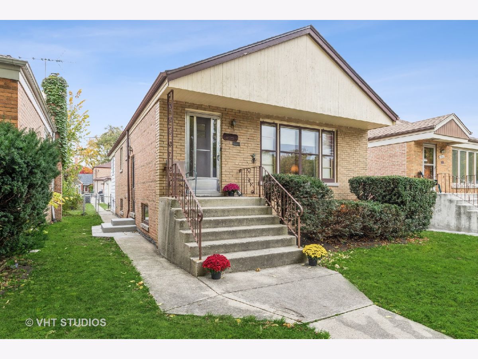
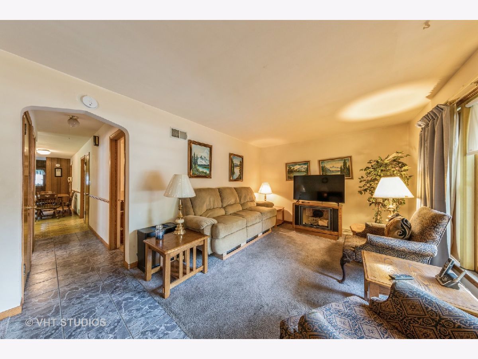
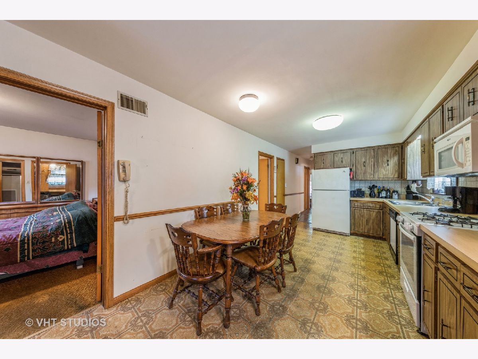
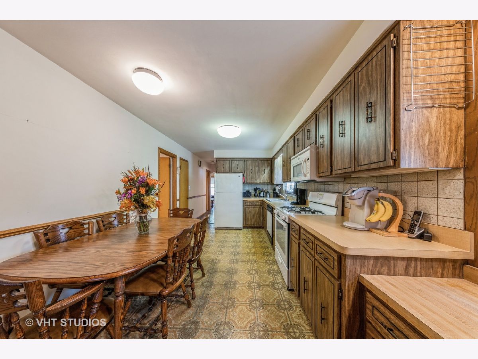
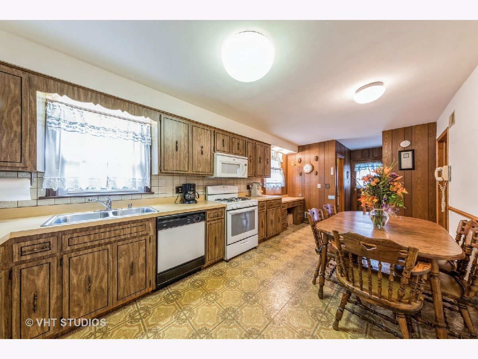
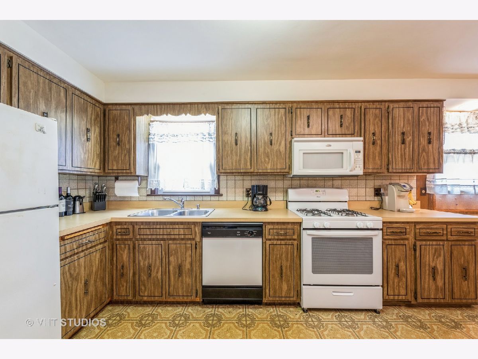
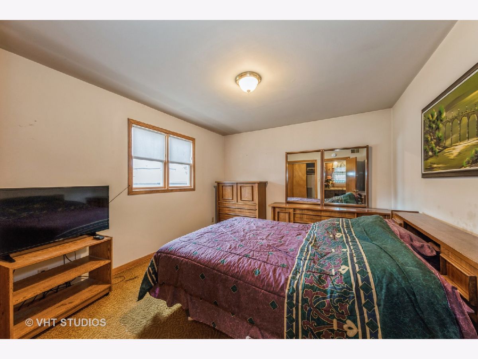
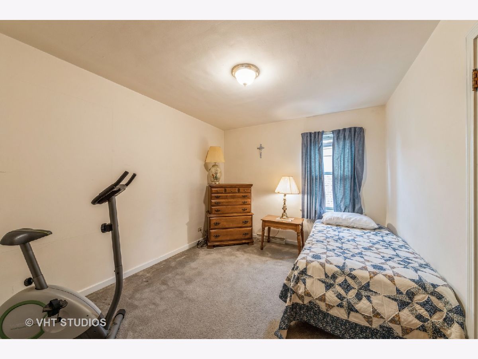
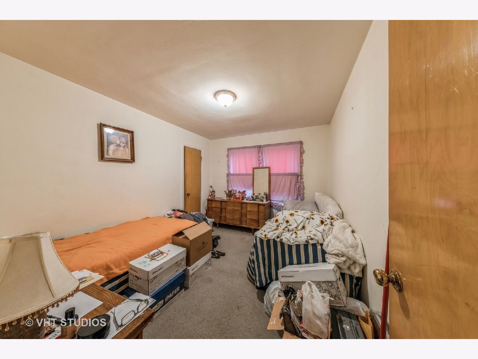
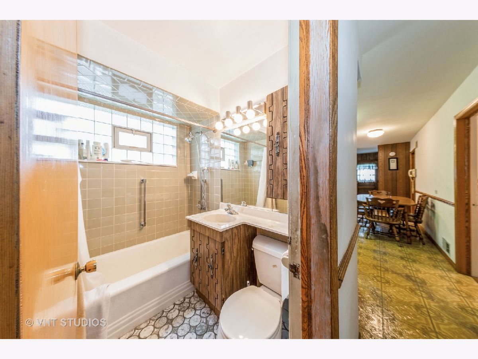
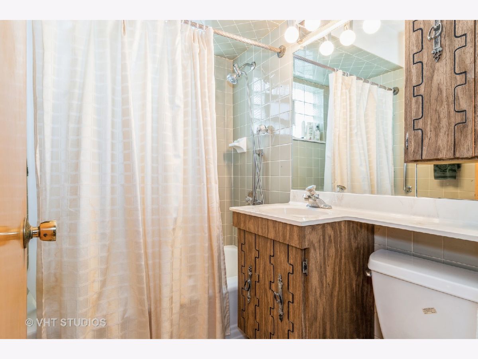
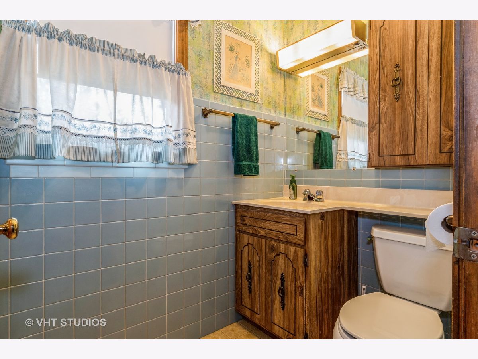
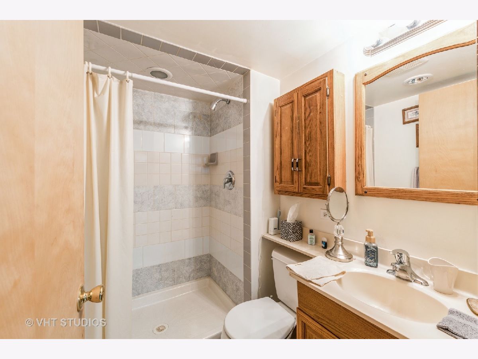
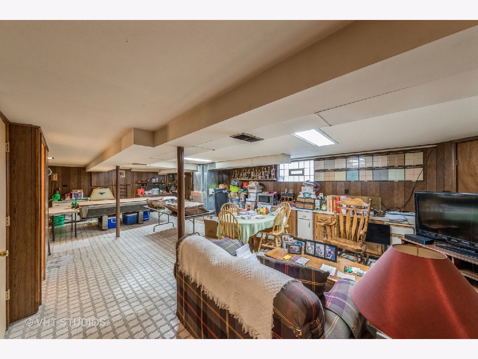
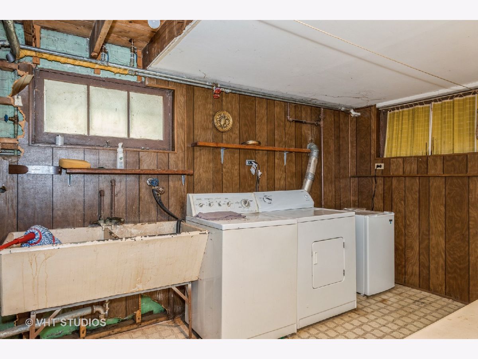
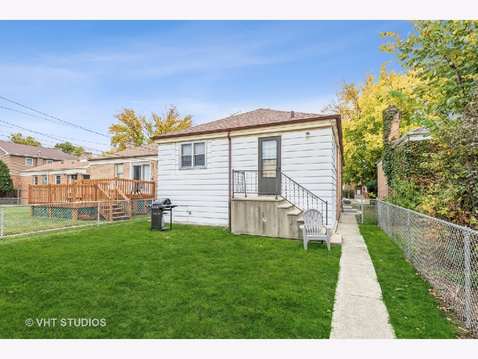
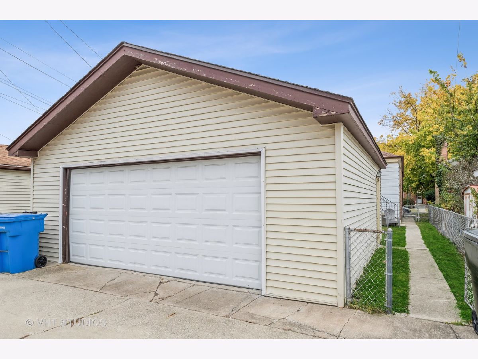
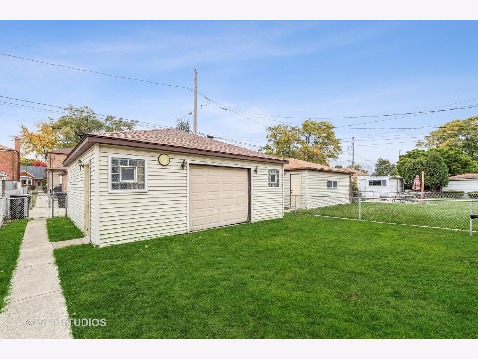
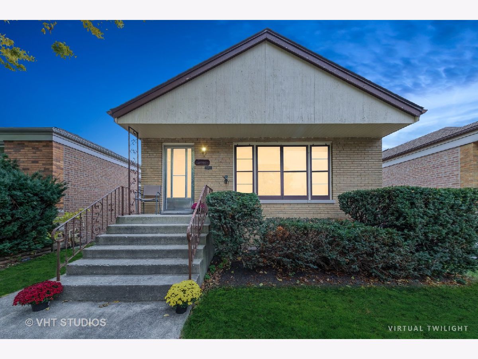
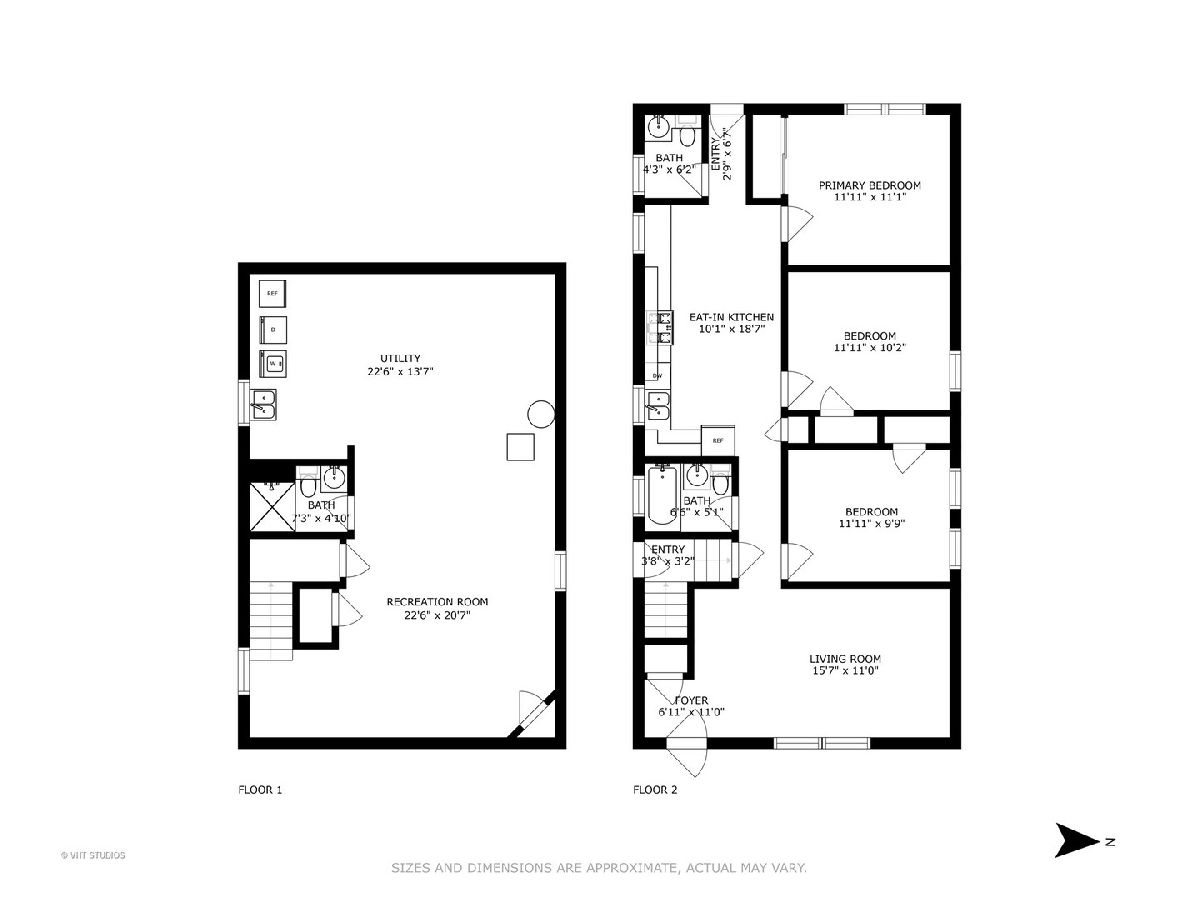
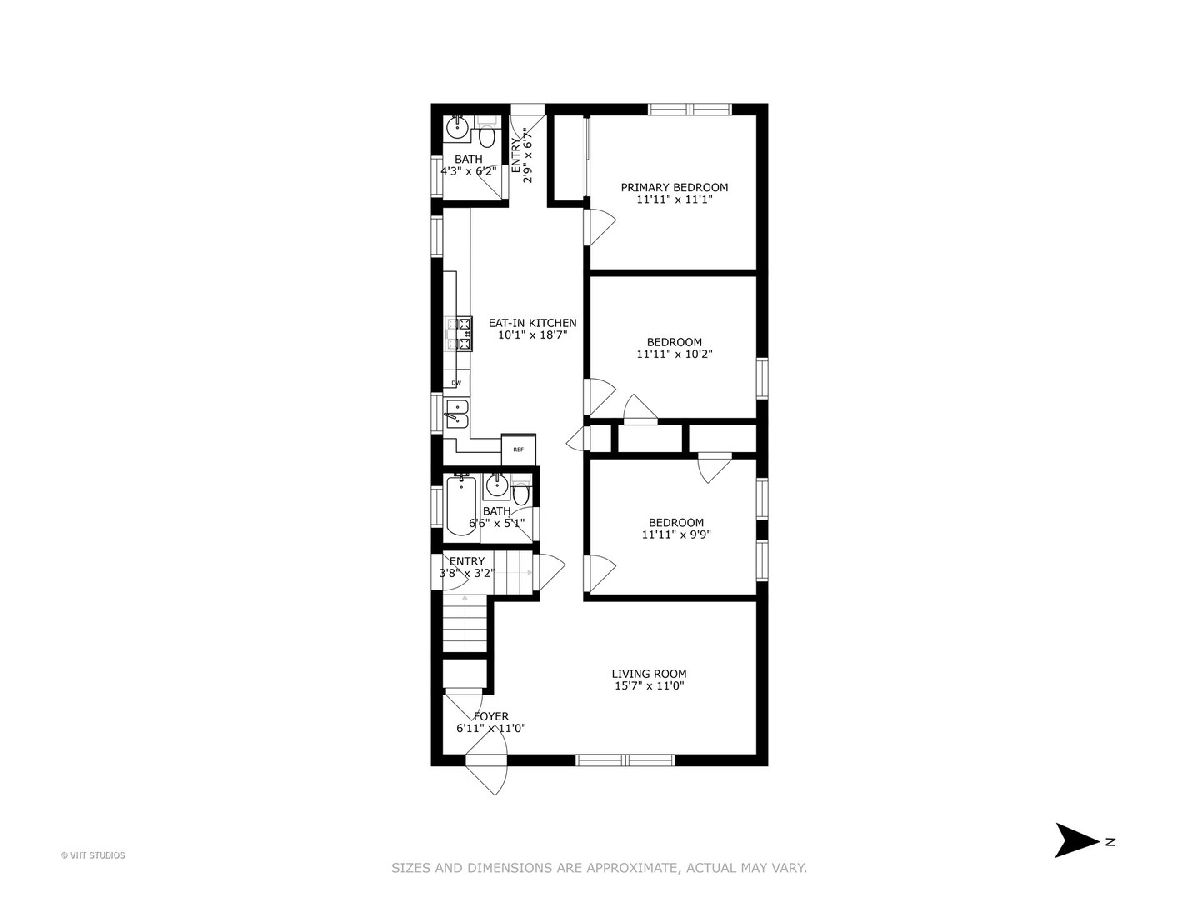
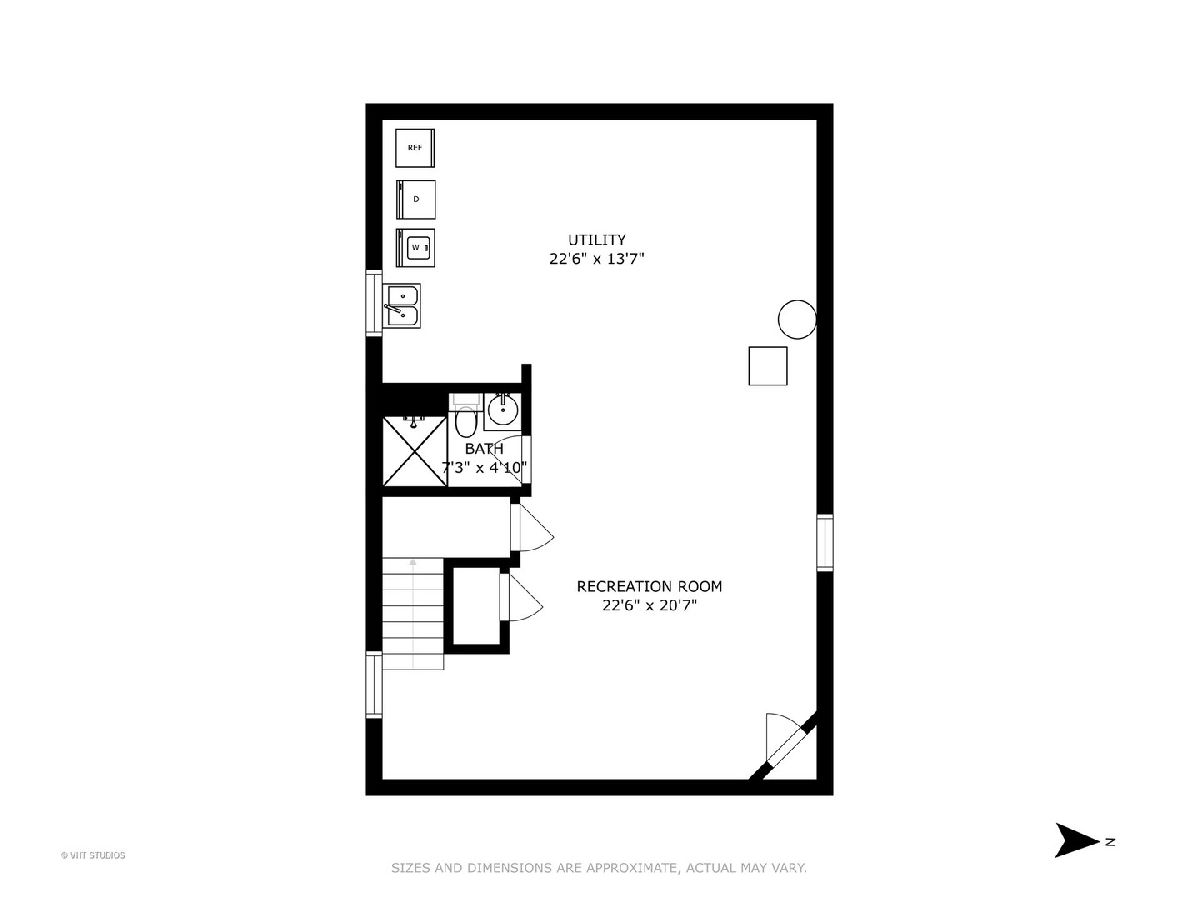
Room Specifics
Total Bedrooms: 3
Bedrooms Above Ground: 3
Bedrooms Below Ground: 0
Dimensions: —
Floor Type: —
Dimensions: —
Floor Type: —
Full Bathrooms: 3
Bathroom Amenities: —
Bathroom in Basement: 1
Rooms: —
Basement Description: Partially Finished
Other Specifics
| 2.5 | |
| — | |
| — | |
| — | |
| — | |
| 33 X 119 | |
| — | |
| — | |
| — | |
| — | |
| Not in DB | |
| — | |
| — | |
| — | |
| — |
Tax History
| Year | Property Taxes |
|---|---|
| 2022 | $1,474 |
Contact Agent
Nearby Similar Homes
Nearby Sold Comparables
Contact Agent
Listing Provided By
Baird & Warner


