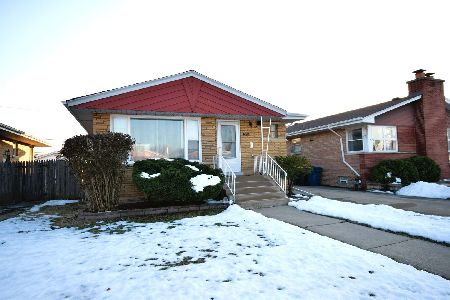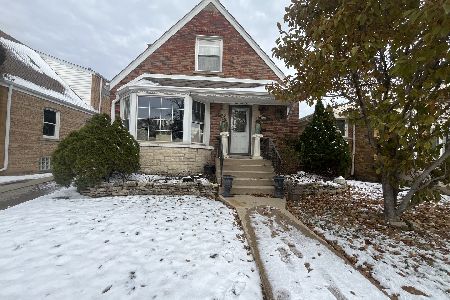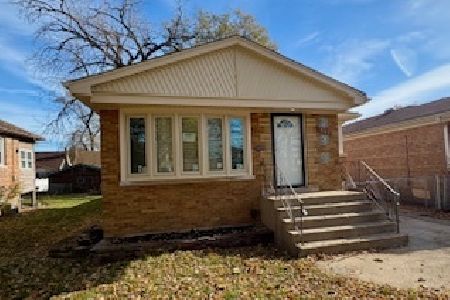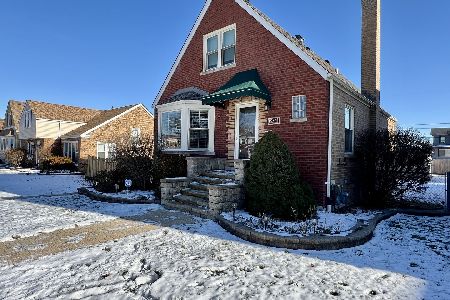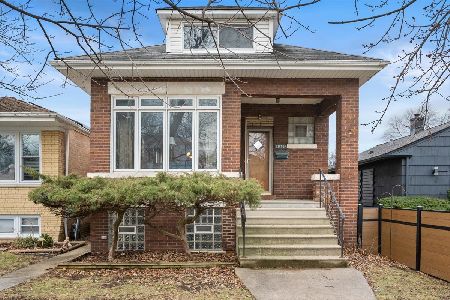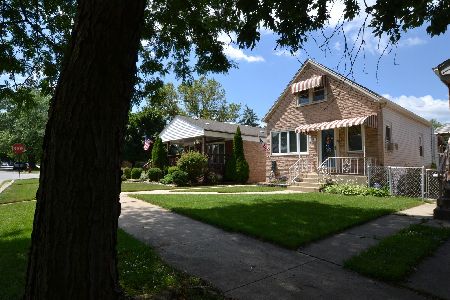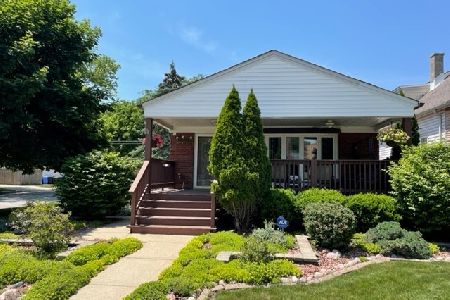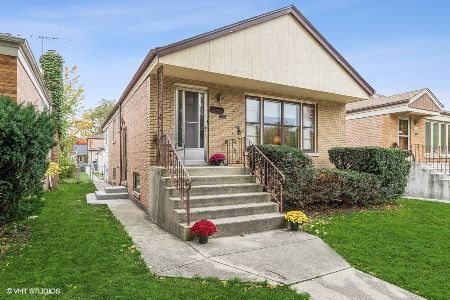10352 Whipple Street, Mount Greenwood, Chicago, Illinois 60655
$240,000
|
Sold
|
|
| Status: | Closed |
| Sqft: | 1,349 |
| Cost/Sqft: | $185 |
| Beds: | 2 |
| Baths: | 3 |
| Year Built: | 1946 |
| Property Taxes: | $2,300 |
| Days On Market: | 3601 |
| Lot Size: | 0,00 |
Description
Move in and Enjoy! Renovated throughout! Formerly a 3 bdrm home: main level bedrm was opened to kitchen. Kitchen spans across the back of the house w/sliders leading to the large maintenance-free (composite) deck w/beautiful awning. Fully Fenced Yard also has a brick paver patio. Kitchen features maple cabinetry with Corian solid surface countertops, breakfast island, built in pantry cabinet, hardwood floors, large dining area. Remodeled main level bath has jetted tub, brand new basement bathroom with walk in shower, updated 2nd level bath! Large living room w/hardwood flrs, surrounded by windows on 3 sides! Basement is newly finished with large family room, laundry rm, storage rm! Other NEWS: 200AMP electric panel-entire home rewired; plumbing; windows; awnings in front and back; basement Permaseal perimeter waterproofing with transferable warranty; All exterior/interior doors; insulated vinyl siding & roof on house and 2 car garage w/newer overhead door! LOW TAXES!
Property Specifics
| Single Family | |
| — | |
| Cape Cod | |
| 1946 | |
| Full | |
| — | |
| No | |
| — |
| Cook | |
| — | |
| 0 / Not Applicable | |
| None | |
| Lake Michigan | |
| Public Sewer | |
| 09158647 | |
| 24131020600000 |
Property History
| DATE: | EVENT: | PRICE: | SOURCE: |
|---|---|---|---|
| 29 Jul, 2011 | Sold | $182,500 | MRED MLS |
| 20 Jul, 2011 | Under contract | $194,900 | MRED MLS |
| — | Last price change | $199,900 | MRED MLS |
| 4 Apr, 2011 | Listed for sale | $199,900 | MRED MLS |
| 25 Apr, 2016 | Sold | $240,000 | MRED MLS |
| 15 Mar, 2016 | Under contract | $249,615 | MRED MLS |
| 7 Mar, 2016 | Listed for sale | $249,615 | MRED MLS |
| 9 Oct, 2020 | Sold | $269,900 | MRED MLS |
| 28 Aug, 2020 | Under contract | $269,900 | MRED MLS |
| 11 Jul, 2020 | Listed for sale | $269,900 | MRED MLS |
Room Specifics
Total Bedrooms: 2
Bedrooms Above Ground: 2
Bedrooms Below Ground: 0
Dimensions: —
Floor Type: Hardwood
Full Bathrooms: 3
Bathroom Amenities: Whirlpool,Separate Shower
Bathroom in Basement: 1
Rooms: Breakfast Room,Deck,Storage
Basement Description: Finished
Other Specifics
| 2.5 | |
| — | |
| — | |
| Deck, Porch, Brick Paver Patio, Storms/Screens | |
| Fenced Yard | |
| 26 X 119 | |
| — | |
| None | |
| Hardwood Floors, First Floor Full Bath | |
| Range, Microwave, Dishwasher, Refrigerator, Washer, Dryer | |
| Not in DB | |
| Sidewalks, Street Lights, Street Paved | |
| — | |
| — | |
| — |
Tax History
| Year | Property Taxes |
|---|---|
| 2011 | $1,553 |
| 2016 | $2,300 |
| 2020 | $4,015 |
Contact Agent
Nearby Similar Homes
Nearby Sold Comparables
Contact Agent
Listing Provided By
Berkshire Hathaway HomeServices Biros Real Estate


