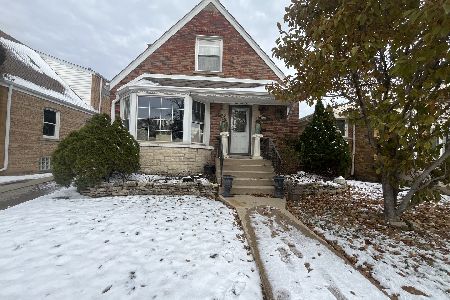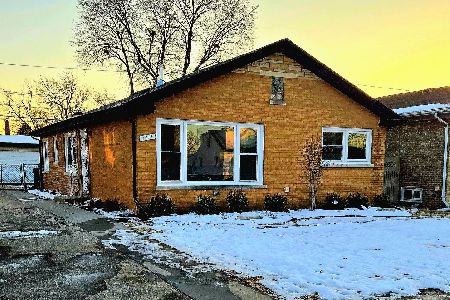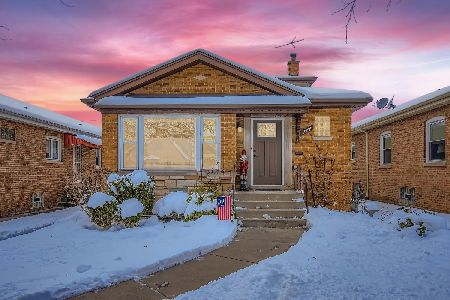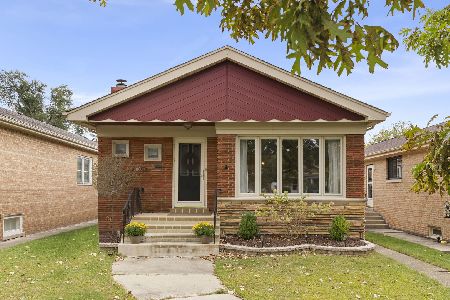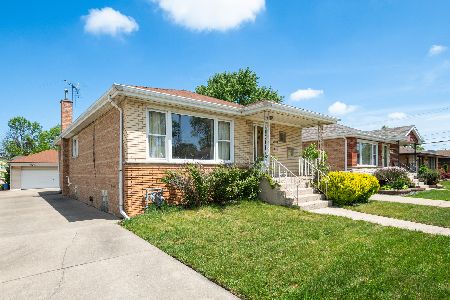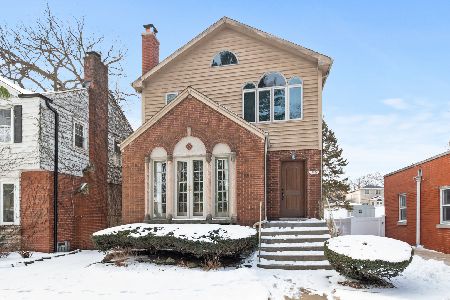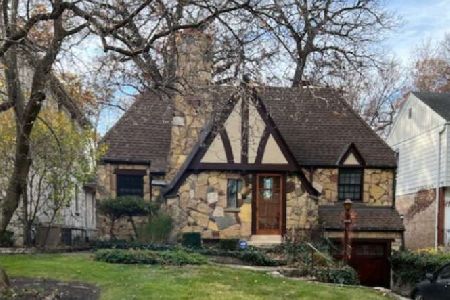10347 California Avenue, Beverly, Chicago, Illinois 60655
$575,000
|
Sold
|
|
| Status: | Closed |
| Sqft: | 3,800 |
| Cost/Sqft: | $158 |
| Beds: | 4 |
| Baths: | 4 |
| Year Built: | 1965 |
| Property Taxes: | $7,756 |
| Days On Market: | 2999 |
| Lot Size: | 0,00 |
Description
One of a kind home in highly desirable Beverly location directly across from Ridge Country Club. 4 bed, 3 1/2 bath home w/ plenty of living space. Eat-in kitchen w/ granite counters & high-end appliances including a Viking Range. Sun-drenched living/dining room combo features floor to ceiling windows that look out to the lush, landscaped yard. Cozy up in the family room near the gas/wood burning fireplace or enjoy your morning coffee in the four seasons sunroom. 2nd level includes a master bed/bath, 3 additional spacious bedrooms, full bath, laundry room & ample closets. Lower level with rec room, custom built ins, fireplace, office, radiant heated floors, kitchenette & luxurious bath w/ steam shower. Landscaped front & backyards with pergola, gorgeous flagstone and fountain. Enjoy the spectacular golf course view from the brick paved veranda @ the front of the home. This home is perfect for entertaining & family living! Listing agent related to seller.
Property Specifics
| Single Family | |
| — | |
| — | |
| 1965 | |
| Full | |
| — | |
| No | |
| — |
| Cook | |
| — | |
| 0 / Not Applicable | |
| None | |
| Public | |
| Public Sewer | |
| 09789641 | |
| 24132000110000 |
Property History
| DATE: | EVENT: | PRICE: | SOURCE: |
|---|---|---|---|
| 8 Jun, 2018 | Sold | $575,000 | MRED MLS |
| 13 Apr, 2018 | Under contract | $599,900 | MRED MLS |
| 30 Oct, 2017 | Listed for sale | $599,900 | MRED MLS |
Room Specifics
Total Bedrooms: 4
Bedrooms Above Ground: 4
Bedrooms Below Ground: 0
Dimensions: —
Floor Type: Carpet
Dimensions: —
Floor Type: Carpet
Dimensions: —
Floor Type: Carpet
Full Bathrooms: 4
Bathroom Amenities: Steam Shower
Bathroom in Basement: 1
Rooms: Recreation Room,Office,Kitchen,Heated Sun Room,Foyer
Basement Description: Finished,Bathroom Rough-In
Other Specifics
| 2 | |
| — | |
| — | |
| — | |
| — | |
| 42 X 174.24 | |
| Pull Down Stair | |
| Full | |
| Heated Floors, Second Floor Laundry | |
| — | |
| Not in DB | |
| — | |
| — | |
| — | |
| — |
Tax History
| Year | Property Taxes |
|---|---|
| 2018 | $7,756 |
Contact Agent
Nearby Similar Homes
Contact Agent
Listing Provided By
@properties

