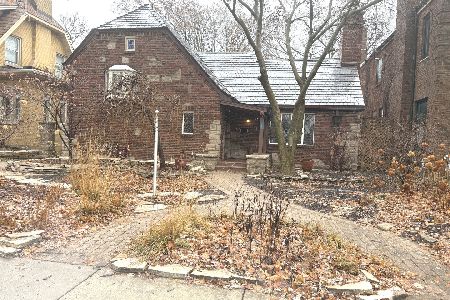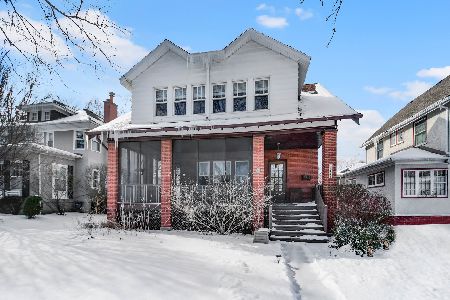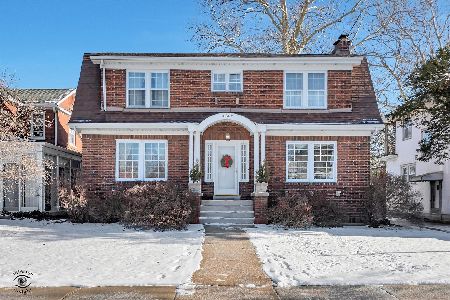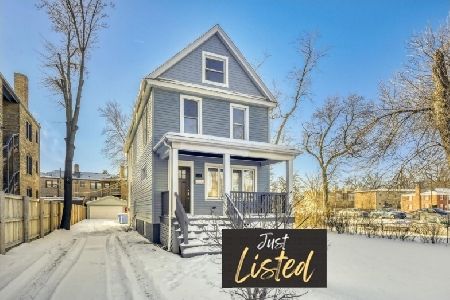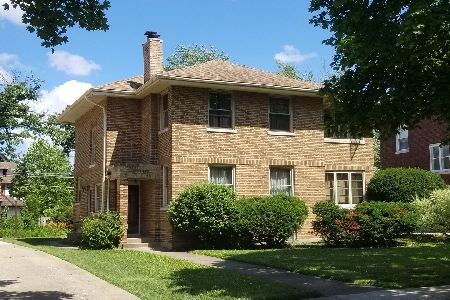10348 Hoyne Avenue, Beverly, Chicago, Illinois 60643
$740,000
|
Sold
|
|
| Status: | Closed |
| Sqft: | 0 |
| Cost/Sqft: | — |
| Beds: | 4 |
| Baths: | 4 |
| Year Built: | 1932 |
| Property Taxes: | $8,306 |
| Days On Market: | 891 |
| Lot Size: | 6,500,00 |
Description
AIMING TO RE-LIST NEXT WEEK. Picturesque Colonial Revival home with handsome entrance and rich detail by architect Oscar L. McMurray on the market for the first time in 25+ years. Welcoming foyer opens up to an expansive main level which features a family room, living room, dining room, Kitchen, a half bathroom, and work space. The second level features 4 large bedrooms and 2 classic bathrooms. The 3rd level attic is unfinished and can be converted to office/bedroom/play room. The lower level includes 1 bedroom, 1 bathroom, and an additional family room. The back yard features mature landscaping, expansive deck, paved patio with fireplace, and a detached garage in rear. Located in one of Chicago's most historically rich neighborhood. Prime location just .5 miles from Sutherland Elementary, St. Barnabas, and the 103rd st. Metra stop. Floor plans under addtl info.
Property Specifics
| Single Family | |
| — | |
| — | |
| 1932 | |
| — | |
| — | |
| No | |
| 6500 |
| Cook | |
| — | |
| — / Not Applicable | |
| — | |
| — | |
| — | |
| 11885212 | |
| 25181050200000 |
Nearby Schools
| NAME: | DISTRICT: | DISTANCE: | |
|---|---|---|---|
|
Grade School
Sutherland Elementary School |
299 | — | |
|
Middle School
Keller Elementary School Gifted |
299 | Not in DB | |
|
High School
Morgan Park High School |
299 | Not in DB | |
|
Alternate High School
Chicago Senior High School For A |
— | Not in DB | |
Property History
| DATE: | EVENT: | PRICE: | SOURCE: |
|---|---|---|---|
| 30 Oct, 2023 | Sold | $740,000 | MRED MLS |
| 21 Sep, 2023 | Under contract | $740,000 | MRED MLS |
| 21 Sep, 2023 | Listed for sale | $740,000 | MRED MLS |
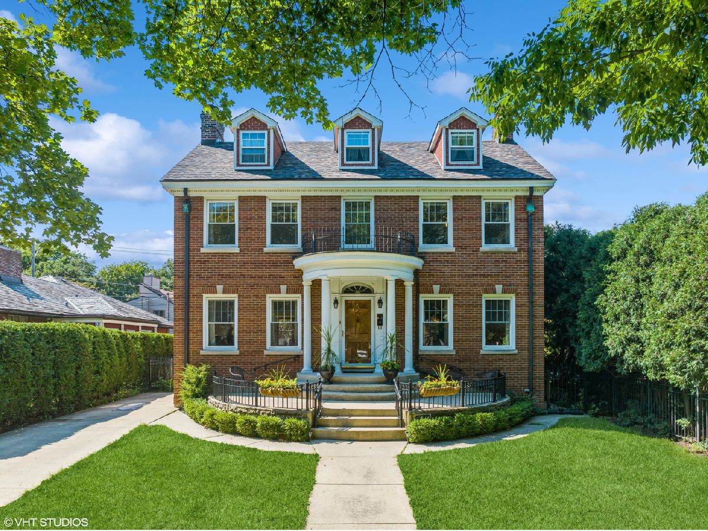
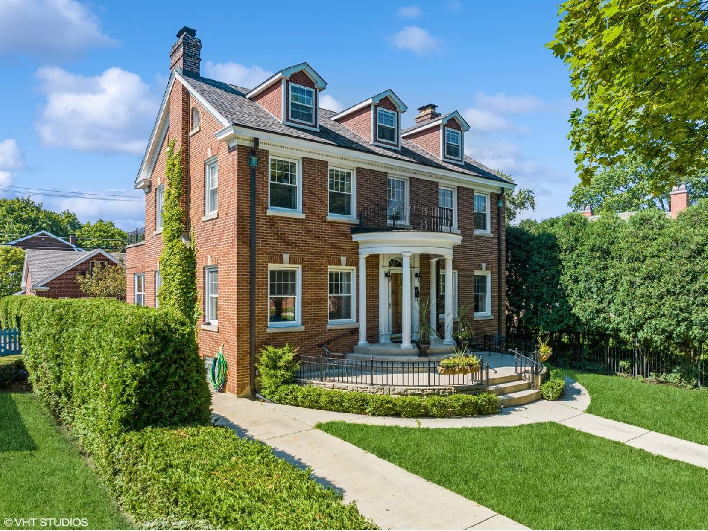
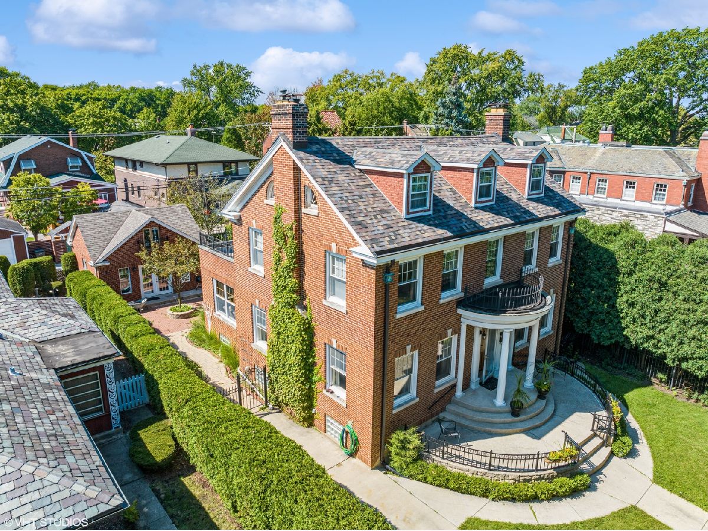
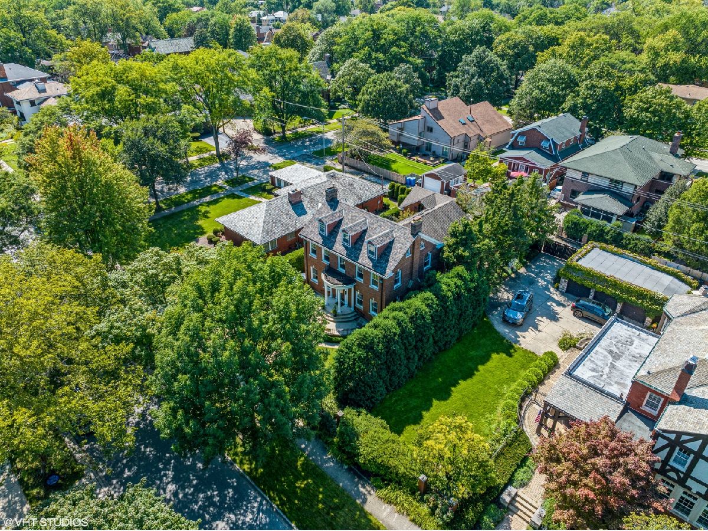
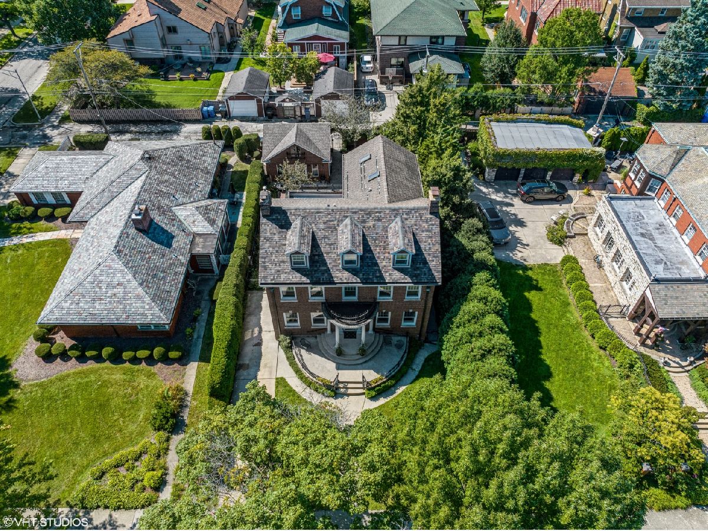
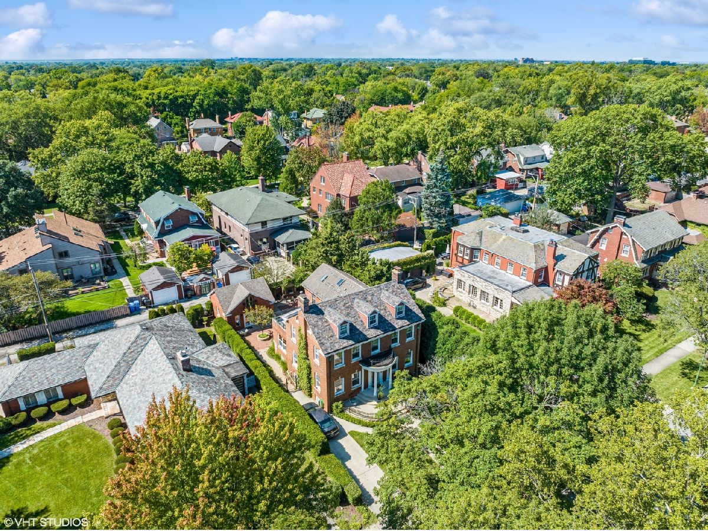
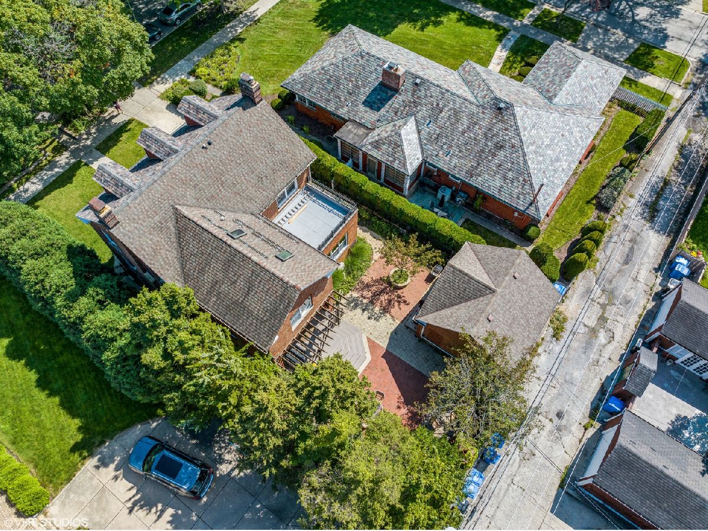
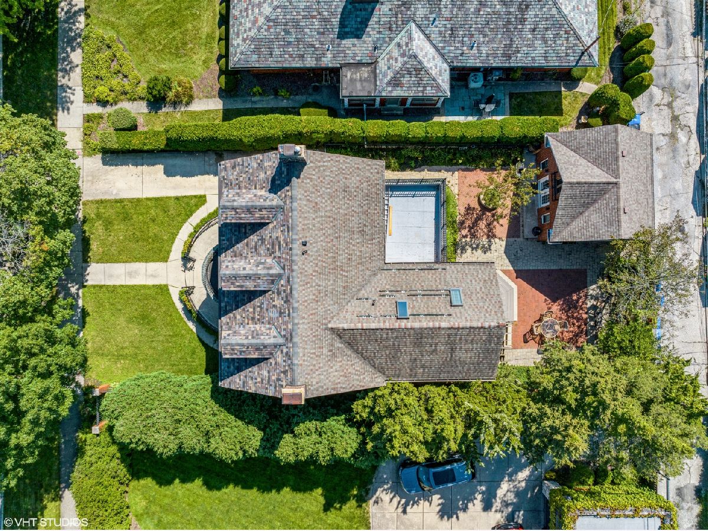
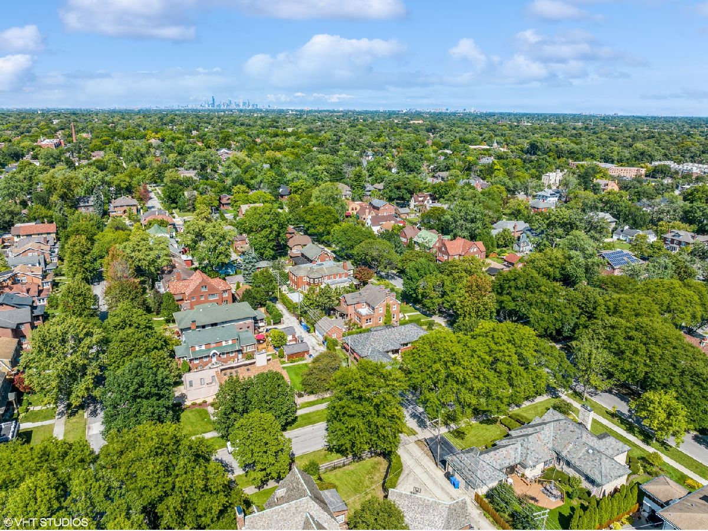
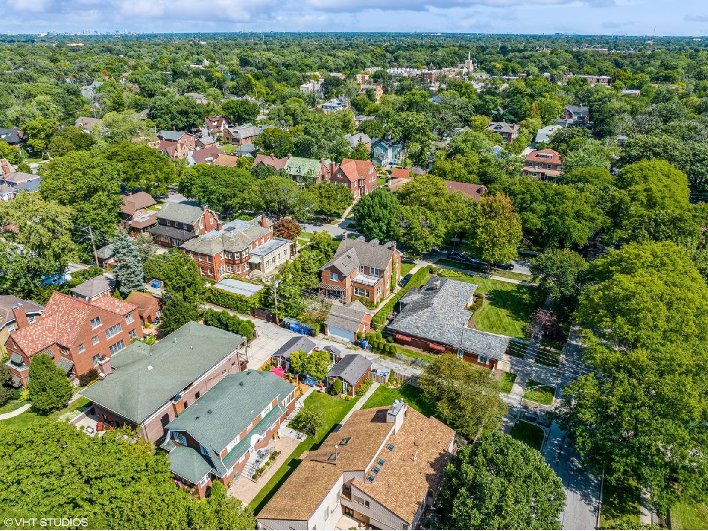
Room Specifics
Total Bedrooms: 5
Bedrooms Above Ground: 4
Bedrooms Below Ground: 1
Dimensions: —
Floor Type: —
Dimensions: —
Floor Type: —
Dimensions: —
Floor Type: —
Dimensions: —
Floor Type: —
Full Bathrooms: 4
Bathroom Amenities: —
Bathroom in Basement: 1
Rooms: —
Basement Description: Partially Finished
Other Specifics
| 2 | |
| — | |
| Concrete | |
| — | |
| — | |
| 50X130 | |
| Unfinished | |
| — | |
| — | |
| — | |
| Not in DB | |
| — | |
| — | |
| — | |
| — |
Tax History
| Year | Property Taxes |
|---|---|
| 2023 | $8,306 |
Contact Agent
Nearby Similar Homes
Nearby Sold Comparables
Contact Agent
Listing Provided By
Downtown Realty Company

