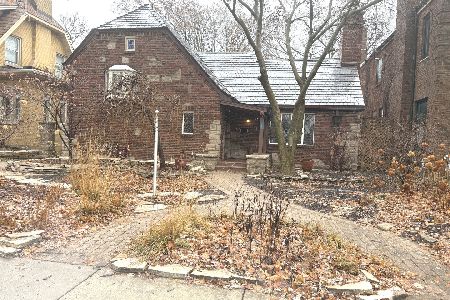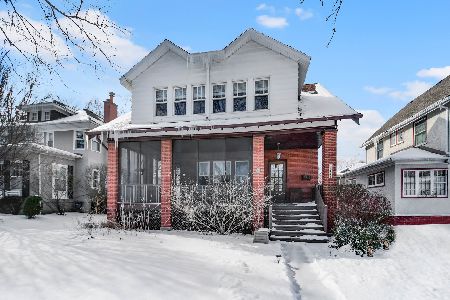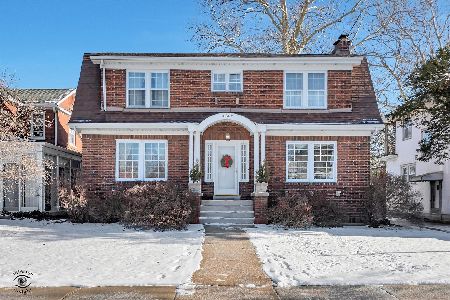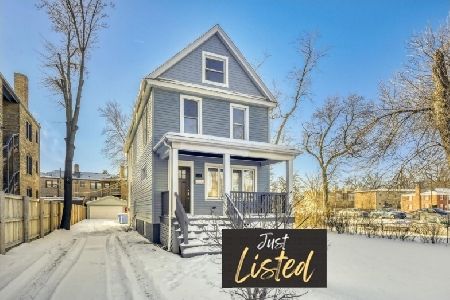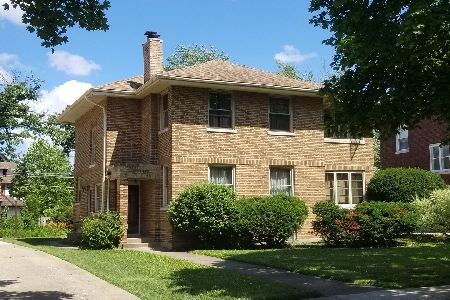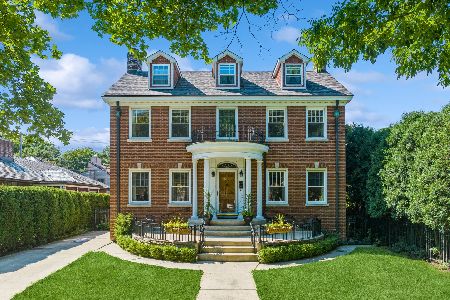10349 Hoyne Avenue, Beverly, Chicago, Illinois 60643
$385,000
|
Sold
|
|
| Status: | Closed |
| Sqft: | 2,958 |
| Cost/Sqft: | $135 |
| Beds: | 4 |
| Baths: | 2 |
| Year Built: | 1923 |
| Property Taxes: | $6,023 |
| Days On Market: | 2244 |
| Lot Size: | 0,00 |
Description
Excellent location for this traditional two-story well cared for home featuring yesteryear's charm with many recent updates. Foyer features oak flooring, guest closet & wood staircase to 2nd fl. Updated eat-in-kitchen with maple cabinets & flooring; granite counters; over-sized stainless steel sink, huge pantry & new Kenmore Elite stainless steel refrigerator (2019), plus a laundry chute. Enjoy the main floor den with over-sized bowed window with a great view. Living room & dining room with oak floor & coved molding; wood burning fireplace is surrounded by glass cased book shelves & leaded glass windows. Formal dining room is ideal for family gatherings, with access to two tiered deck. Deck overlooks the beautiful over-sized yard, great for relaxing! Second floor landing has beautiful leaded glass window, nice wood built-in-linen closet & four bedrooms all with oak flooring (except one). Updated bath features ceramic tile floor & walls, unique sink, Whirlpool tub and heat lamp. Walk-up attic is floored and perfect for future expansion, for additional living space. Home has side entry with easy access to 1/2 bath, main living area or lower level basement. Enjoy the rec-room with wall-to-wall carpeting, wet bar and mini-kitchen. Extras include nice size laundry room and large storage closet . Cement shared side-drive leads to garage and additional slab parking space. Many recent updates include;new HWH( 2019); tuckpointing & furnace (2018) roof (4 yrs). This is definitely a house to be enjoyed. This home is ready for a new family to make great memories, just as the previous owners have! Ideal location...walk to train, bus, shopping & restaurants. Don't miss out on this one! Call for appointment.
Property Specifics
| Single Family | |
| — | |
| American 4-Sq.,Traditional | |
| 1923 | |
| Full | |
| — | |
| No | |
| — |
| Cook | |
| Beverly Hills | |
| — / Not Applicable | |
| None | |
| Lake Michigan | |
| Public Sewer | |
| 10605289 | |
| 25181060100000 |
Nearby Schools
| NAME: | DISTRICT: | DISTANCE: | |
|---|---|---|---|
|
Grade School
Sutherland Elementary School |
299 | — | |
Property History
| DATE: | EVENT: | PRICE: | SOURCE: |
|---|---|---|---|
| 25 Apr, 2020 | Sold | $385,000 | MRED MLS |
| 1 Apr, 2020 | Under contract | $399,900 | MRED MLS |
| 8 Jan, 2020 | Listed for sale | $399,900 | MRED MLS |
Room Specifics
Total Bedrooms: 4
Bedrooms Above Ground: 4
Bedrooms Below Ground: 0
Dimensions: —
Floor Type: Hardwood
Dimensions: —
Floor Type: Hardwood
Dimensions: —
Floor Type: Hardwood
Full Bathrooms: 2
Bathroom Amenities: Whirlpool
Bathroom in Basement: 0
Rooms: Den,Foyer,Storage
Basement Description: Finished
Other Specifics
| 1 | |
| Concrete Perimeter | |
| Concrete,Shared,Side Drive | |
| Deck, Porch, Storms/Screens | |
| — | |
| 60X150 | |
| Full,Interior Stair | |
| None | |
| Bar-Wet, Hardwood Floors, Wood Laminate Floors, First Floor Full Bath | |
| Range, Microwave, Dishwasher, High End Refrigerator, Dryer, Stainless Steel Appliance(s), Range Hood | |
| Not in DB | |
| Park, Water Rights, Curbs, Sidewalks, Street Lights, Street Paved | |
| — | |
| — | |
| Wood Burning |
Tax History
| Year | Property Taxes |
|---|---|
| 2020 | $6,023 |
Contact Agent
Nearby Similar Homes
Nearby Sold Comparables
Contact Agent
Listing Provided By
Berkshire Hathaway HomeServices Biros Real Estate

