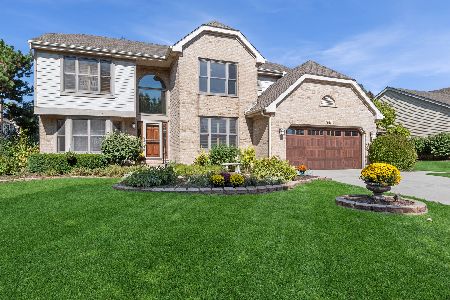1035 Amberwood Circle, Naperville, Illinois 60563
$450,000
|
Sold
|
|
| Status: | Closed |
| Sqft: | 2,634 |
| Cost/Sqft: | $186 |
| Beds: | 4 |
| Baths: | 3 |
| Year Built: | 1989 |
| Property Taxes: | $8,924 |
| Days On Market: | 5050 |
| Lot Size: | 0,26 |
Description
North Naperville beauty inside & out! Welcoming covered entry enhanced by landscaping. 2-story foyer,hardwood flooring 1st&2nd flr. Newer windows&roof. Several bay windows add character. Center island kitchen, granite counters ,pantry. Newer lighting fixtures. Wide Familyroom ,gas fireplace. Oversized Master suite, luxury bath,skylights. 2,3,4, good size bedrooms! Nicely finished lower level Many news!10+Maintenance
Property Specifics
| Single Family | |
| — | |
| Traditional | |
| 1989 | |
| Partial | |
| — | |
| No | |
| 0.26 |
| Du Page | |
| Edgewood | |
| 0 / Not Applicable | |
| None | |
| Public | |
| Public Sewer | |
| 08025890 | |
| 0807210014 |
Nearby Schools
| NAME: | DISTRICT: | DISTANCE: | |
|---|---|---|---|
|
Grade School
Beebe Elementary School |
203 | — | |
|
Middle School
Jefferson Junior High School |
203 | Not in DB | |
|
High School
Naperville North High School |
203 | Not in DB | |
Property History
| DATE: | EVENT: | PRICE: | SOURCE: |
|---|---|---|---|
| 5 Jan, 2007 | Sold | $495,000 | MRED MLS |
| 21 Dec, 2006 | Under contract | $509,000 | MRED MLS |
| — | Last price change | $525,000 | MRED MLS |
| 1 Dec, 2006 | Listed for sale | $525,000 | MRED MLS |
| 8 Jun, 2012 | Sold | $450,000 | MRED MLS |
| 7 May, 2012 | Under contract | $489,900 | MRED MLS |
| 23 Mar, 2012 | Listed for sale | $489,900 | MRED MLS |
| 10 May, 2016 | Under contract | $0 | MRED MLS |
| 14 Apr, 2016 | Listed for sale | $0 | MRED MLS |
| 16 Jan, 2017 | Under contract | $0 | MRED MLS |
| 25 Oct, 2016 | Listed for sale | $0 | MRED MLS |
| 24 Jan, 2018 | Under contract | $0 | MRED MLS |
| 2 Jan, 2018 | Listed for sale | $0 | MRED MLS |
Room Specifics
Total Bedrooms: 4
Bedrooms Above Ground: 4
Bedrooms Below Ground: 0
Dimensions: —
Floor Type: Hardwood
Dimensions: —
Floor Type: Hardwood
Dimensions: —
Floor Type: Hardwood
Full Bathrooms: 3
Bathroom Amenities: Separate Shower,Double Sink,Soaking Tub
Bathroom in Basement: 0
Rooms: Eating Area
Basement Description: Finished
Other Specifics
| 2 | |
| Concrete Perimeter | |
| Asphalt | |
| Deck, Porch, Storms/Screens | |
| — | |
| 10,089 | |
| Full | |
| Full | |
| Vaulted/Cathedral Ceilings, Hardwood Floors, First Floor Laundry | |
| Range, Dishwasher, Refrigerator, Washer, Dryer, Disposal, Stainless Steel Appliance(s) | |
| Not in DB | |
| Sidewalks, Street Lights, Street Paved | |
| — | |
| — | |
| Gas Log |
Tax History
| Year | Property Taxes |
|---|---|
| 2007 | $7,564 |
| 2012 | $8,924 |
Contact Agent
Nearby Similar Homes
Nearby Sold Comparables
Contact Agent
Listing Provided By
Coldwell Banker Residential






