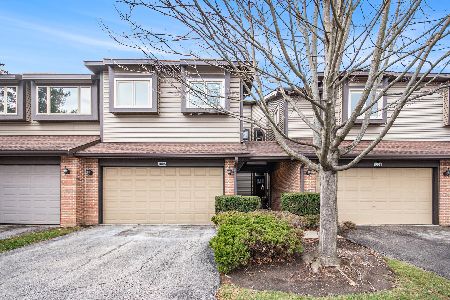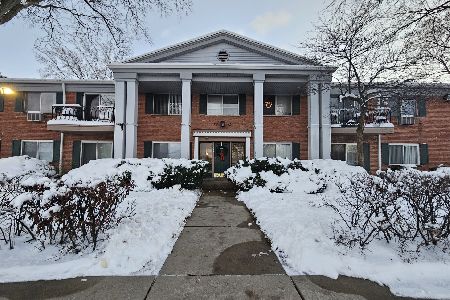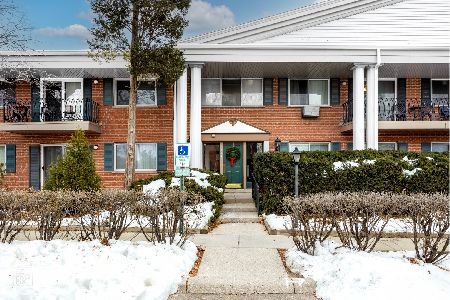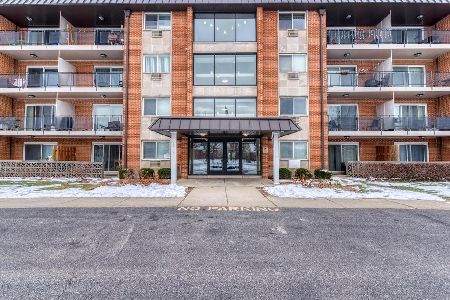1035 Arbor Court, Mount Prospect, Illinois 60056
$290,000
|
Sold
|
|
| Status: | Closed |
| Sqft: | 2,206 |
| Cost/Sqft: | $138 |
| Beds: | 3 |
| Baths: | 4 |
| Year Built: | 1995 |
| Property Taxes: | $5,776 |
| Days On Market: | 2348 |
| Lot Size: | 0,00 |
Description
Check out our interactive 3D tour! Enjoy maintenance-free living in this spacious 3 Bedroom, 2-1/2 Bath Townhome with private side entrance and attached garage in a fantastic location! Large Living Room/Dining Room with gleaming hardwood floors and fireplace offers sliders to back yard deck that is ideal for entertaining. Kitchen with granite countertops, recessed lighting, and ample cabinet space overlooks dinette/eating area. Second level boasts huge Master Bedroom with fireplace, built-in shelving, walk-in closet, and luxury full Bathroom with dual sinks, jetted tub, and separate shower, two additional large Bedrooms, additional full Bathroom with dual sinks and jetted tub, and convenient laundry area with storage. Full finished Basement with full Bathroom allows for even more living/entertaining space. Great location close to parks, shopping, dining, transportation, and more! Welcome Home!
Property Specifics
| Condos/Townhomes | |
| 2 | |
| — | |
| 1995 | |
| Full | |
| — | |
| No | |
| — |
| Cook | |
| — | |
| 345 / Monthly | |
| Parking,Insurance,Exterior Maintenance,Lawn Care,Snow Removal | |
| Public | |
| Public Sewer | |
| 10448827 | |
| 08152020480000 |
Nearby Schools
| NAME: | DISTRICT: | DISTANCE: | |
|---|---|---|---|
|
Grade School
Forest View Elementary School |
59 | — | |
|
Alternate Junior High School
Holmes Junior High School |
— | Not in DB | |
|
Alternate High School
Rolling Meadows High School |
— | Not in DB | |
Property History
| DATE: | EVENT: | PRICE: | SOURCE: |
|---|---|---|---|
| 22 Nov, 2019 | Sold | $290,000 | MRED MLS |
| 1 Oct, 2019 | Under contract | $304,995 | MRED MLS |
| — | Last price change | $320,000 | MRED MLS |
| 16 Aug, 2019 | Listed for sale | $320,000 | MRED MLS |
Room Specifics
Total Bedrooms: 3
Bedrooms Above Ground: 3
Bedrooms Below Ground: 0
Dimensions: —
Floor Type: Carpet
Dimensions: —
Floor Type: Carpet
Full Bathrooms: 4
Bathroom Amenities: Separate Shower,Double Sink
Bathroom in Basement: 1
Rooms: Eating Area,Recreation Room
Basement Description: Finished
Other Specifics
| 2.5 | |
| — | |
| — | |
| Deck, Storms/Screens | |
| — | |
| 72X37X72X35 | |
| — | |
| Full | |
| Hardwood Floors, Laundry Hook-Up in Unit, Built-in Features, Walk-In Closet(s) | |
| Range, Microwave, Dishwasher, Refrigerator, Washer, Dryer, Disposal | |
| Not in DB | |
| — | |
| — | |
| — | |
| — |
Tax History
| Year | Property Taxes |
|---|---|
| 2019 | $5,776 |
Contact Agent
Nearby Similar Homes
Nearby Sold Comparables
Contact Agent
Listing Provided By
Keller Williams Infinity








