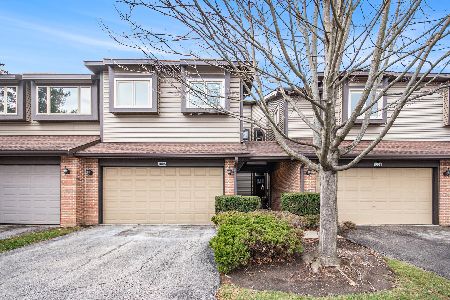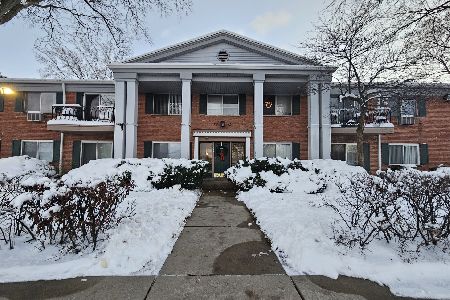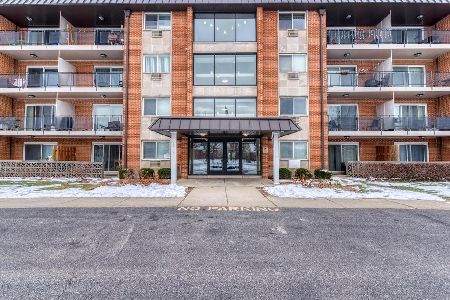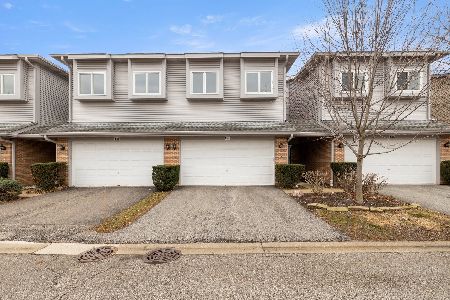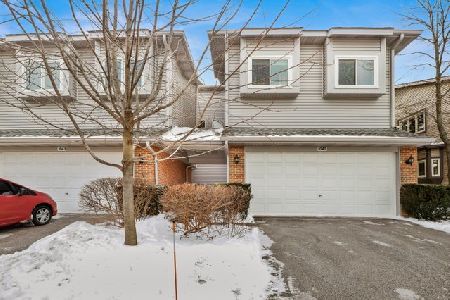1039 Arbor Court, Mount Prospect, Illinois 60056
$290,000
|
Sold
|
|
| Status: | Closed |
| Sqft: | 2,120 |
| Cost/Sqft: | $140 |
| Beds: | 3 |
| Baths: | 3 |
| Year Built: | 1995 |
| Property Taxes: | $5,872 |
| Days On Market: | 2496 |
| Lot Size: | 0,00 |
Description
This beautiful Town Home in fantastic location lives like a large home without maintenance. The main level boasts a soaring 10 Ft ceiling in living & dining room, newer hardwoods floor & gas fireplace. Newly remodeled eat-in kitchen has granite counters, new appliances, ceramic tile floor & pantry closet. Bright 2nd floor features 3 well sized bedrooms & laundry with full size washer & dryer. Huge master suite has 2 closets & master bath with new double vanity, separate shower & whirlpool tub. Recently installed Renewal by Anderson windows & custom patio door come with transferable warranty to buyer! New light fixtures throughout. Enjoy gardening & barbecuing on your private yard & patio with south exposure. Newly finished basement has large rec room, exercise area & newer water heater. Attached 2 car garage. Well maintained Evergreen Woods offers plenty of guest parking! Walk to parks & local shops. Easy access to expressway & Metra train station.
Property Specifics
| Condos/Townhomes | |
| 2 | |
| — | |
| 1995 | |
| Full | |
| 2 STORY TH | |
| No | |
| — |
| Cook | |
| Evergreen Woods | |
| 345 / Monthly | |
| Parking,Insurance,Exterior Maintenance,Lawn Care,Snow Removal | |
| Lake Michigan,Public | |
| Public Sewer | |
| 10317488 | |
| 08152020500000 |
Nearby Schools
| NAME: | DISTRICT: | DISTANCE: | |
|---|---|---|---|
|
Grade School
Forest View Elementary School |
59 | — | |
|
Middle School
Holmes Junior High School |
59 | Not in DB | |
|
High School
Rolling Meadows High School |
214 | Not in DB | |
Property History
| DATE: | EVENT: | PRICE: | SOURCE: |
|---|---|---|---|
| 17 May, 2019 | Sold | $290,000 | MRED MLS |
| 24 Mar, 2019 | Under contract | $297,000 | MRED MLS |
| 22 Mar, 2019 | Listed for sale | $297,000 | MRED MLS |
Room Specifics
Total Bedrooms: 3
Bedrooms Above Ground: 3
Bedrooms Below Ground: 0
Dimensions: —
Floor Type: Carpet
Dimensions: —
Floor Type: Carpet
Full Bathrooms: 3
Bathroom Amenities: Whirlpool,Separate Shower,Double Sink
Bathroom in Basement: 0
Rooms: Recreation Room,Foyer
Basement Description: Finished
Other Specifics
| 2 | |
| Concrete Perimeter | |
| Asphalt | |
| Patio, Cable Access | |
| — | |
| PER SURVEY | |
| — | |
| Full | |
| Vaulted/Cathedral Ceilings, Hardwood Floors, Wood Laminate Floors, Second Floor Laundry, Walk-In Closet(s) | |
| Dishwasher, Refrigerator, Washer, Dryer, Disposal, Built-In Oven | |
| Not in DB | |
| — | |
| — | |
| — | |
| Wood Burning, Gas Starter |
Tax History
| Year | Property Taxes |
|---|---|
| 2019 | $5,872 |
Contact Agent
Nearby Similar Homes
Nearby Sold Comparables
Contact Agent
Listing Provided By
Baird & Warner

