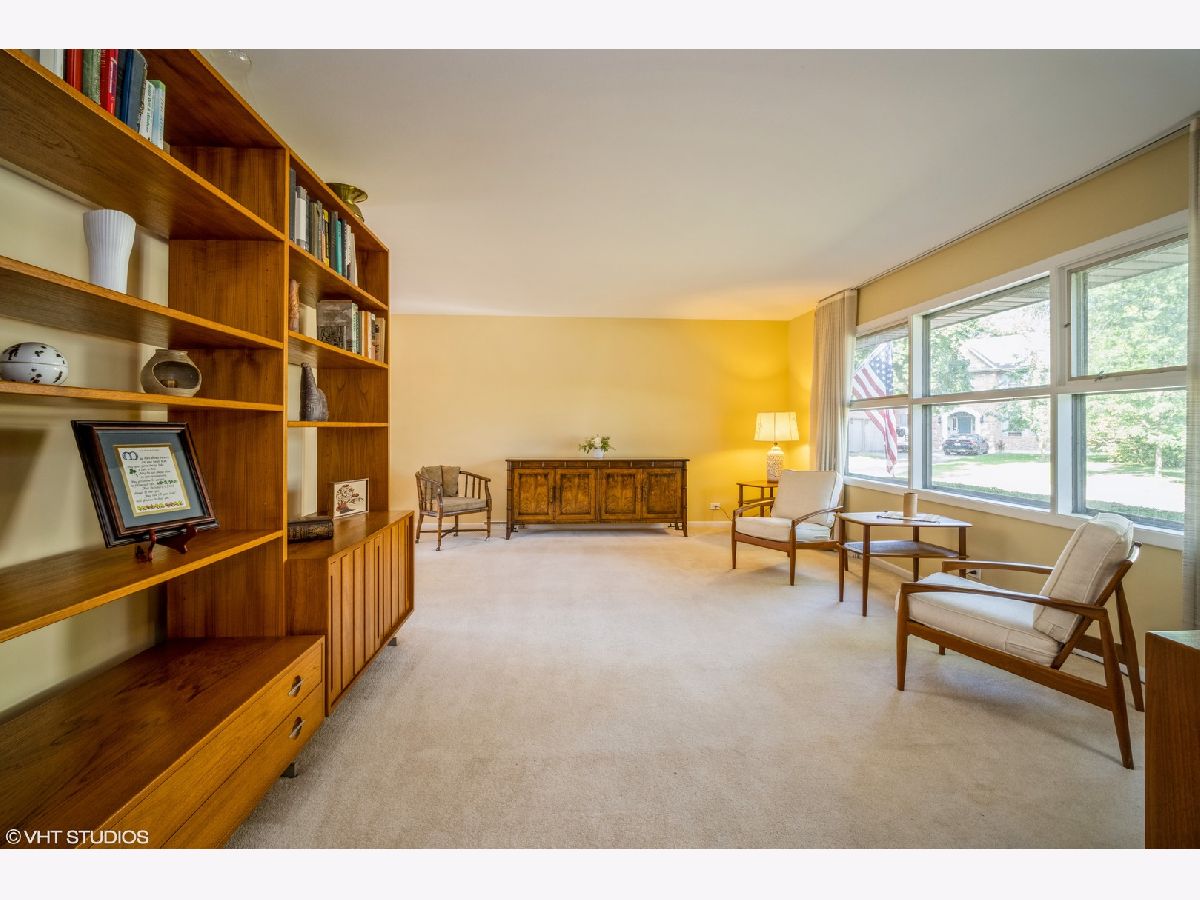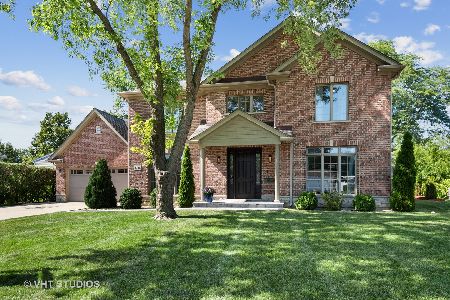1035 Arbor Lane, Glenview, Illinois 60025
$483,750
|
Sold
|
|
| Status: | Closed |
| Sqft: | 2,000 |
| Cost/Sqft: | $250 |
| Beds: | 3 |
| Baths: | 3 |
| Year Built: | 1958 |
| Property Taxes: | $7,832 |
| Days On Market: | 1574 |
| Lot Size: | 0,21 |
Description
NEW TRIER AND WILMETTE SCHOOLS! Move right in to this true Mid Century modern split level with 3 bedrooms, 2.5 baths situated on a cul de sac in the award-winning Avoca School District. Warm and inviting living room/ dining room combo that connects to the DDK white kitchen that is filled with light. The second level has 3 generous sized bedrooms with hardwood floors and great closet space as well as a shared updated hall bath. Spacious finished lower-level family room with updated full bath with lots of bright light. The lot is .20 acres with a brick paver patio in the backyard with a newer red cedar fence. Located minutes from Edens Expressway, Glenview and Wilmette train stations, shopping , dining, recreation and Forest preserve trails. Floor plans in additional information. Call listing agent for list of improvements. Currently no tax exemptions or appeals. Hardwood floors under living room, dining room and 2nd floor hallway! Buyer got cold feet!
Property Specifics
| Single Family | |
| — | |
| — | |
| 1958 | |
| None | |
| — | |
| No | |
| 0.21 |
| Cook | |
| — | |
| — / Not Applicable | |
| None | |
| Lake Michigan | |
| Public Sewer | |
| 11221101 | |
| 05311011410000 |
Nearby Schools
| NAME: | DISTRICT: | DISTANCE: | |
|---|---|---|---|
|
Grade School
Avoca West Elementary School |
37 | — | |
|
Middle School
Marie Murphy School |
37 | Not in DB | |
|
High School
New Trier Twp H.s. Northfield/wi |
203 | Not in DB | |
Property History
| DATE: | EVENT: | PRICE: | SOURCE: |
|---|---|---|---|
| 20 Dec, 2021 | Sold | $483,750 | MRED MLS |
| 21 Nov, 2021 | Under contract | $499,000 | MRED MLS |
| — | Last price change | $525,000 | MRED MLS |
| 27 Sep, 2021 | Listed for sale | $525,000 | MRED MLS |

















Room Specifics
Total Bedrooms: 3
Bedrooms Above Ground: 3
Bedrooms Below Ground: 0
Dimensions: —
Floor Type: Hardwood
Dimensions: —
Floor Type: Hardwood
Full Bathrooms: 3
Bathroom Amenities: —
Bathroom in Basement: 0
Rooms: Foyer,Utility Room-Lower Level,Walk In Closet
Basement Description: None
Other Specifics
| 1.5 | |
| — | |
| Asphalt | |
| Brick Paver Patio, Storms/Screens | |
| Corner Lot,Cul-De-Sac,Landscaped,Partial Fencing,Wood Fence | |
| 9254 | |
| Unfinished | |
| None | |
| Hardwood Floors | |
| Range, Dishwasher, Refrigerator, Freezer, Washer, Dryer, Disposal, Cooktop | |
| Not in DB | |
| Curbs, Street Paved | |
| — | |
| — | |
| — |
Tax History
| Year | Property Taxes |
|---|---|
| 2021 | $7,832 |
Contact Agent
Nearby Similar Homes
Nearby Sold Comparables
Contact Agent
Listing Provided By
@properties









