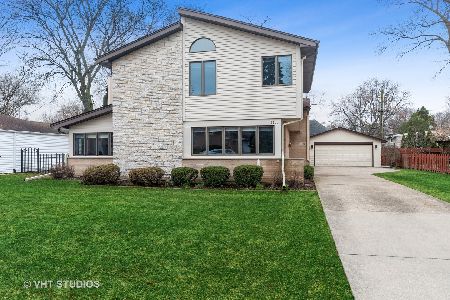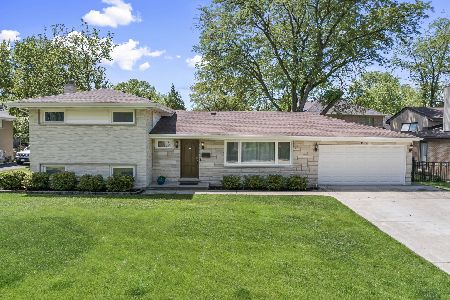1045 Arbor Lane, Glenview, Illinois 60025
$1,080,000
|
Sold
|
|
| Status: | Closed |
| Sqft: | 4,916 |
| Cost/Sqft: | $239 |
| Beds: | 4 |
| Baths: | 5 |
| Year Built: | 2012 |
| Property Taxes: | $8,149 |
| Days On Market: | 1236 |
| Lot Size: | 0,21 |
Description
At 1045 Arbor Lane in the village of Glenview, lies this lovely abode that exudes luxury and style. Showcasing an elegant interior and a great floor plan this home offers 5 spacious bedrooms and 4.5 exquisite bathrooms. The spacious open-concept kitchen, breakfast nook, den, and family living areas are lined with sleek hardwood flooring and flooded with natural light pouring in from the many windows. The amazing kitchen has a traditional style with a chic, modern twist. It has rich cabinetry, high-end appliances, a butler's pantry, and an island breakfast bar. The second floor master suite boasts a private balcony, a custom walk-in closet, and a large bathroom with a separate stand up shower and jacuzzi tub. The secondary bedrooms are all generously sized 2 of which share a Jack & Jill bathroom with separate vanities. The fourth bedroom features its own full bath. Other fantastic features of this house include beautiful millwork, hardwood floors in the bedrooms and second floor laundry. An office for added privacy if you work from home, separate dining area, mudroom, exercise room. The huge recreational room in the basement offers the fifth bedroom and a gorgeous full bathroom. The backyard will be the place for summer barbeques with the beautiful bluestone patio and built in grill. The 2 car attached garage with electric car charger is another bonus! Located just two minutes from the highway and a short walk to forest preserve and bike path and Wilmette schools!
Property Specifics
| Single Family | |
| — | |
| — | |
| 2012 | |
| — | |
| — | |
| No | |
| 0.21 |
| Cook | |
| — | |
| — / Not Applicable | |
| — | |
| — | |
| — | |
| 11617070 | |
| 05311010630000 |
Nearby Schools
| NAME: | DISTRICT: | DISTANCE: | |
|---|---|---|---|
|
Grade School
Avoca West Elementary School |
37 | — | |
|
Middle School
Marie Murphy School |
37 | Not in DB | |
|
High School
New Trier Twp H.s. Northfield/wi |
203 | Not in DB | |
Property History
| DATE: | EVENT: | PRICE: | SOURCE: |
|---|---|---|---|
| 11 Mar, 2015 | Sold | $863,500 | MRED MLS |
| 21 Jan, 2015 | Under contract | $899,000 | MRED MLS |
| 15 Dec, 2014 | Listed for sale | $899,000 | MRED MLS |
| 12 Dec, 2022 | Sold | $1,080,000 | MRED MLS |
| 7 Nov, 2022 | Under contract | $1,175,000 | MRED MLS |
| — | Last price change | $1,199,000 | MRED MLS |
| 30 Aug, 2022 | Listed for sale | $1,199,000 | MRED MLS |

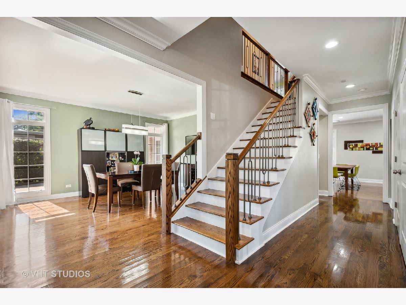
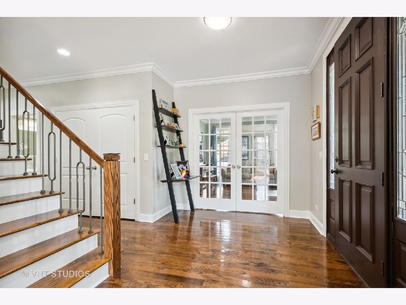
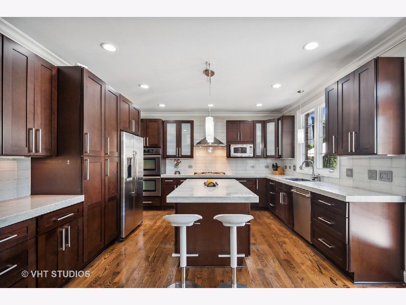
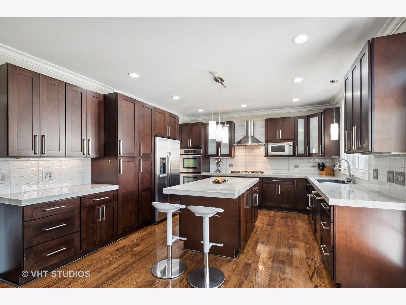
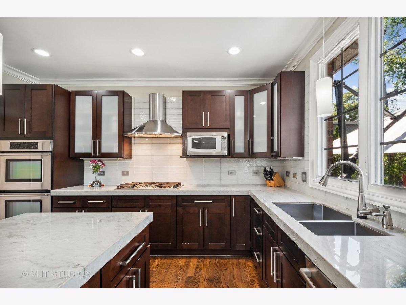
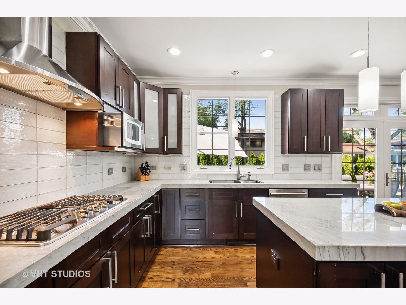
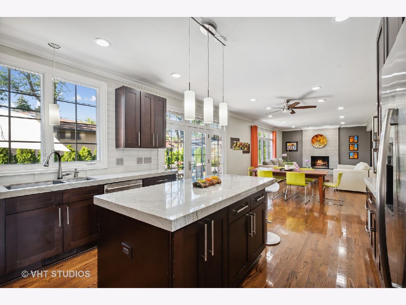
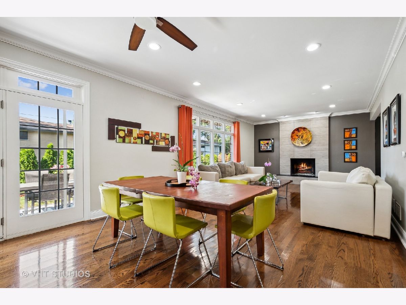
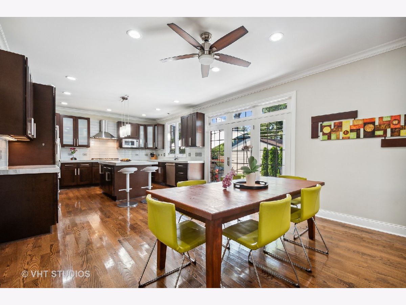
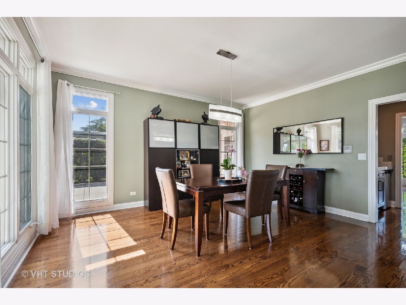
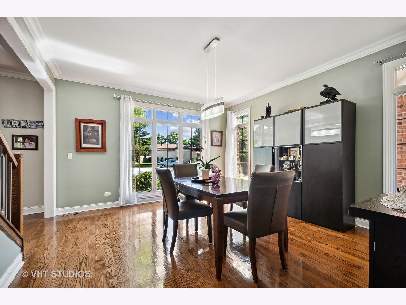
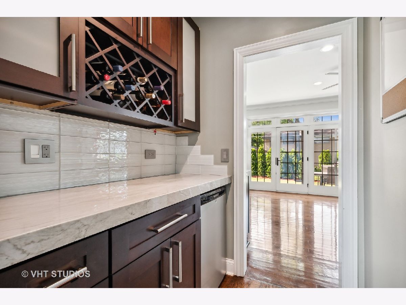
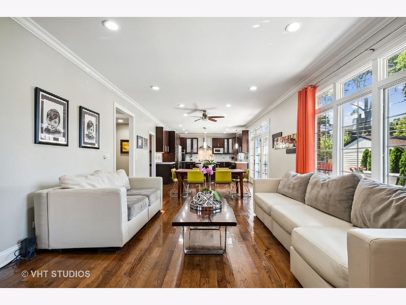
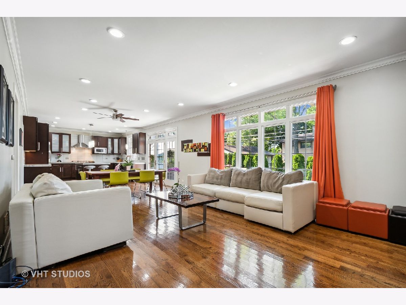
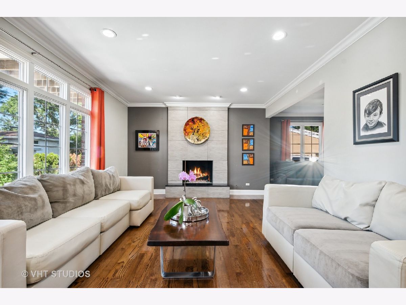
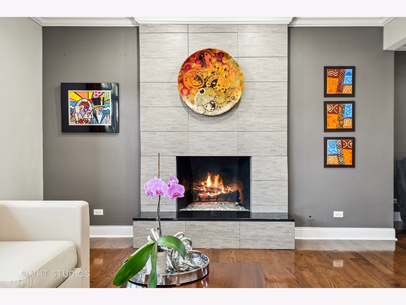
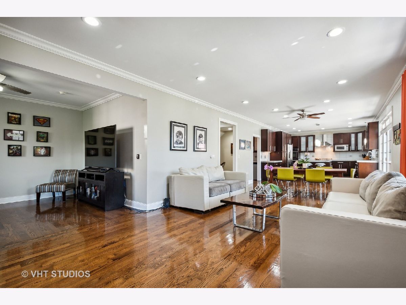
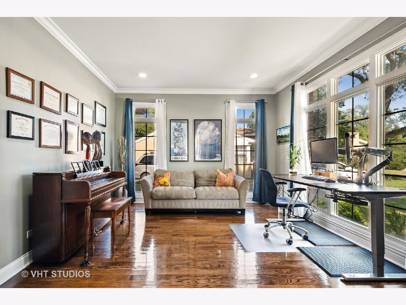

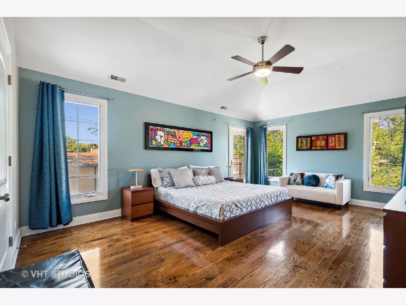
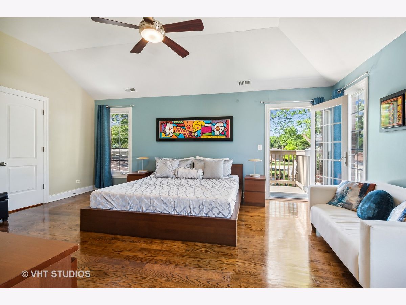
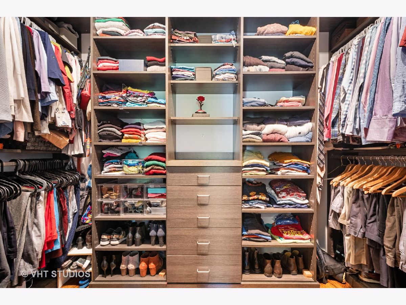
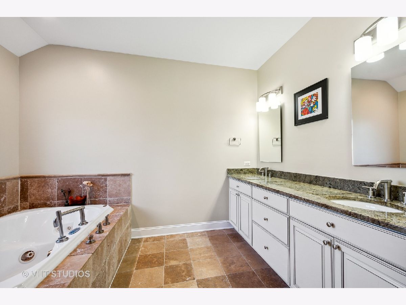

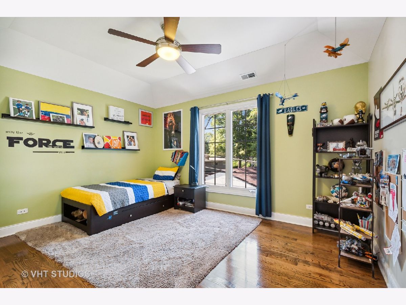

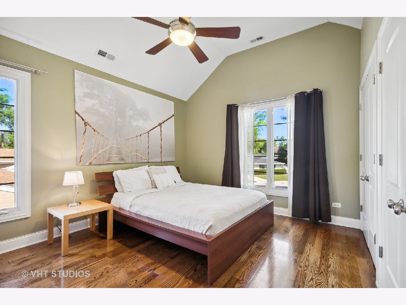

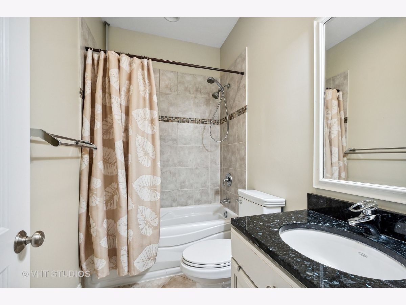
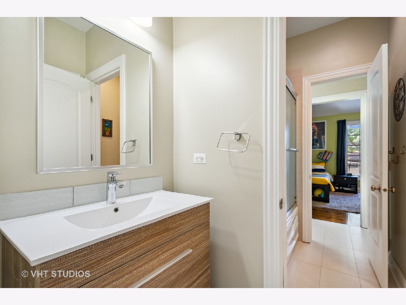



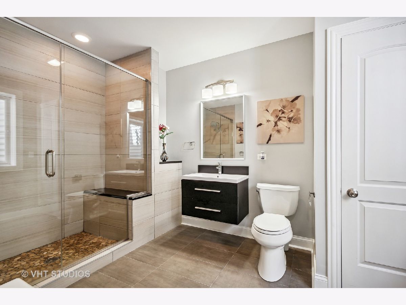





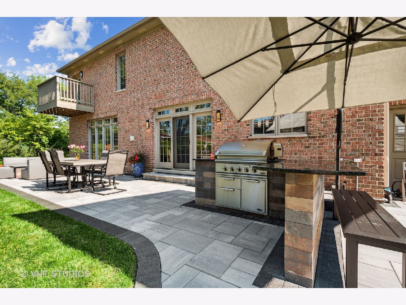
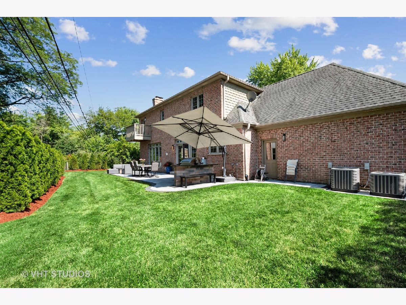
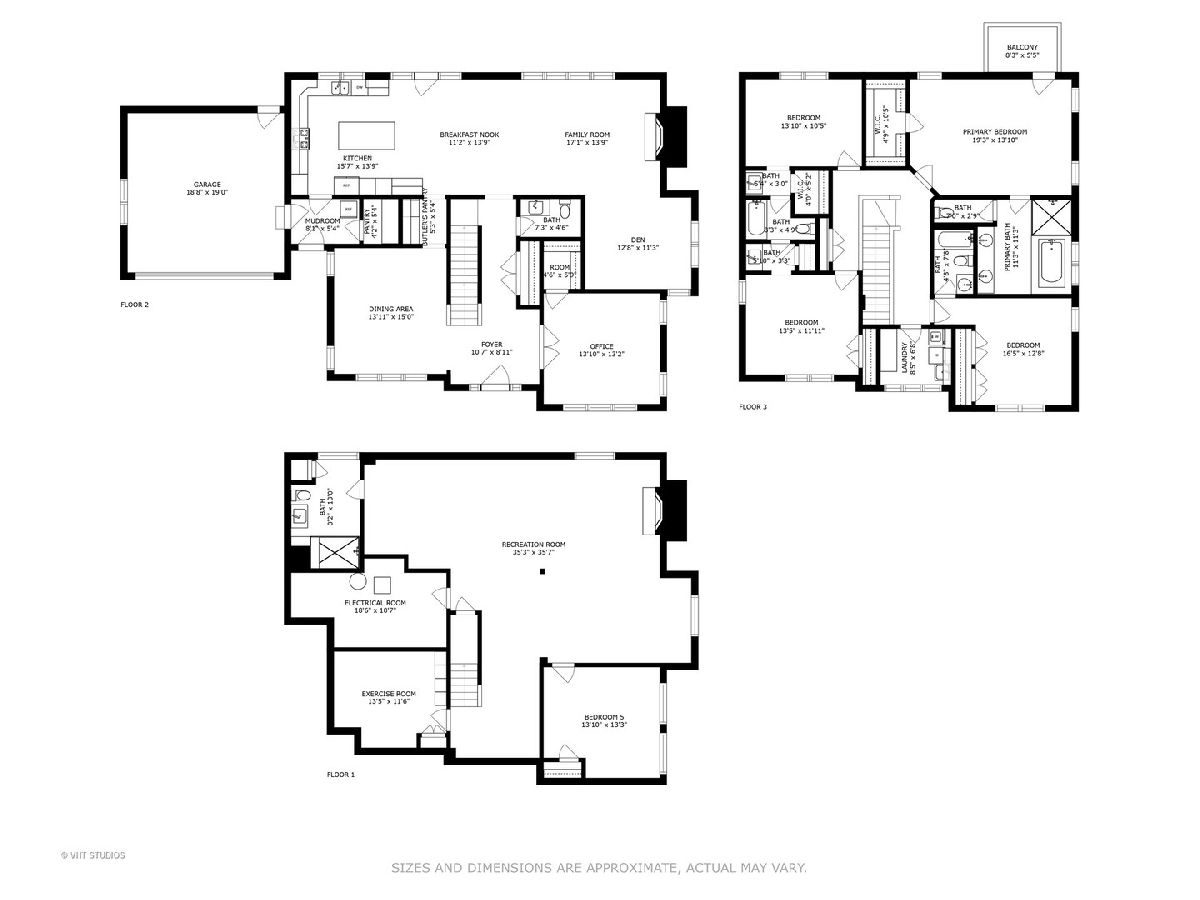
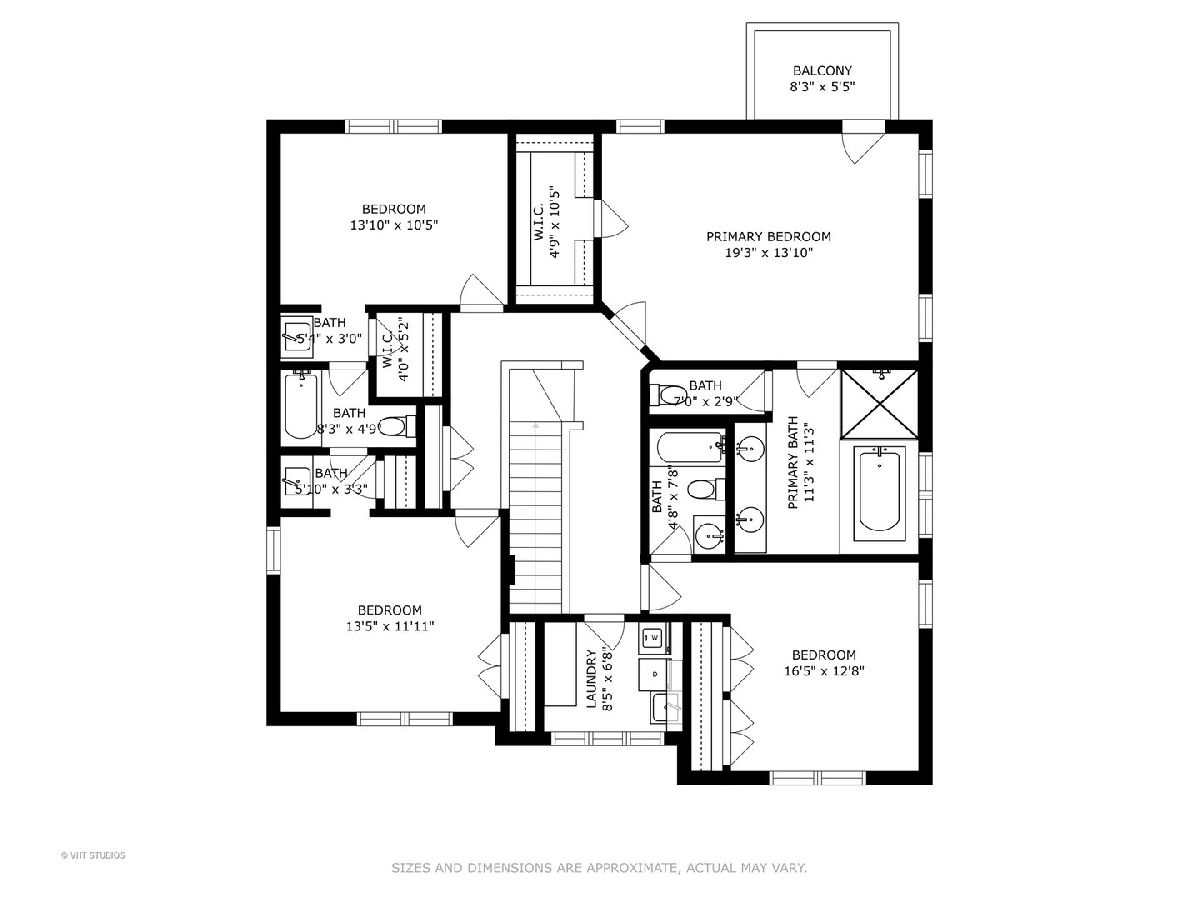

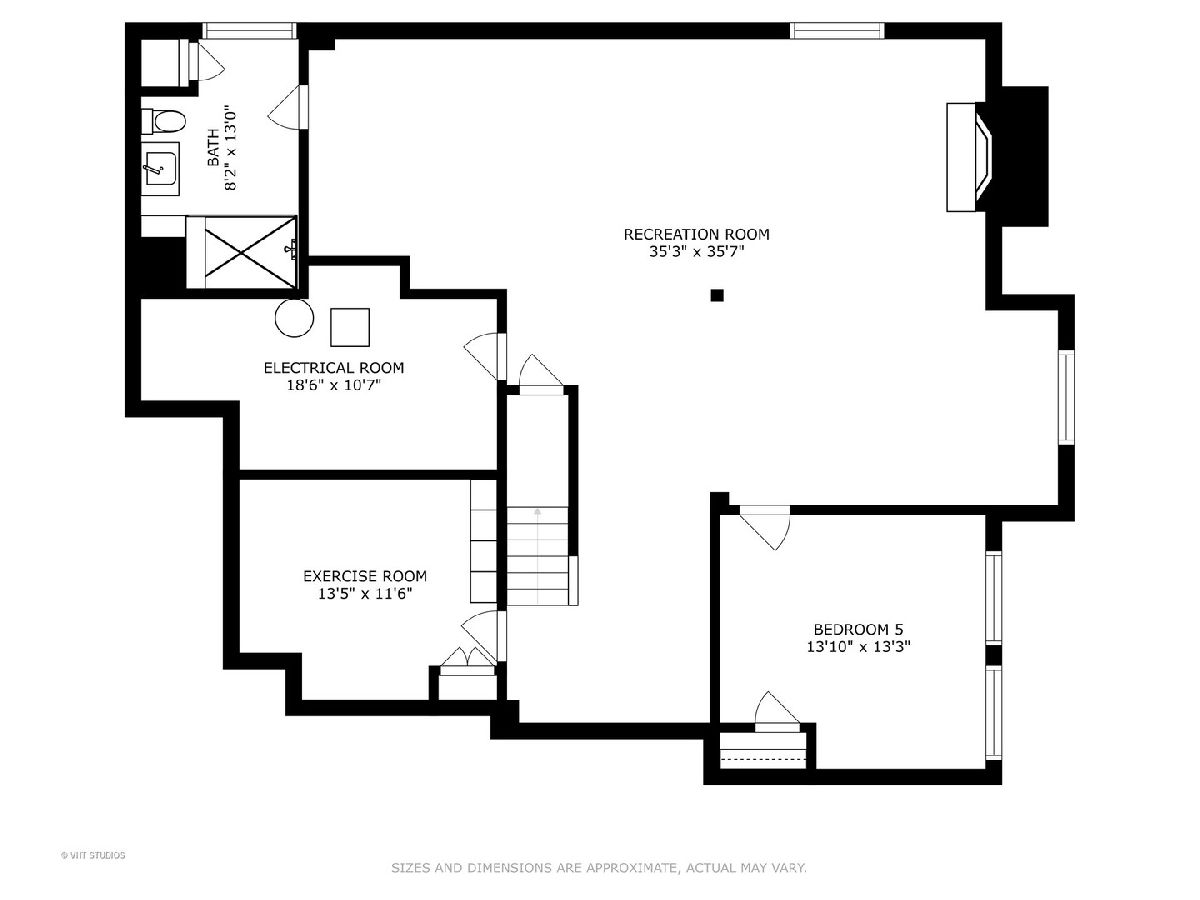
Room Specifics
Total Bedrooms: 5
Bedrooms Above Ground: 4
Bedrooms Below Ground: 1
Dimensions: —
Floor Type: —
Dimensions: —
Floor Type: —
Dimensions: —
Floor Type: —
Dimensions: —
Floor Type: —
Full Bathrooms: 5
Bathroom Amenities: Whirlpool,Separate Shower,Full Body Spray Shower
Bathroom in Basement: 0
Rooms: —
Basement Description: Finished
Other Specifics
| 2 | |
| — | |
| Concrete | |
| — | |
| — | |
| 85X100X101X100 | |
| — | |
| — | |
| — | |
| — | |
| Not in DB | |
| — | |
| — | |
| — | |
| — |
Tax History
| Year | Property Taxes |
|---|---|
| 2015 | $6,873 |
| 2022 | $8,149 |
Contact Agent
Nearby Similar Homes
Nearby Sold Comparables
Contact Agent
Listing Provided By
Baird & Warner






