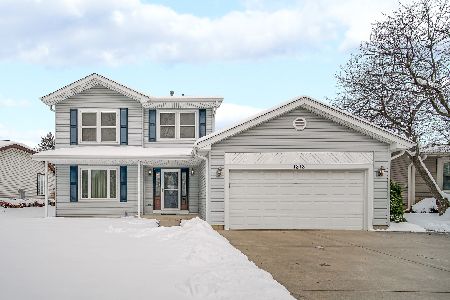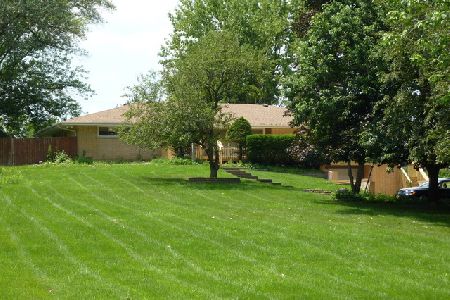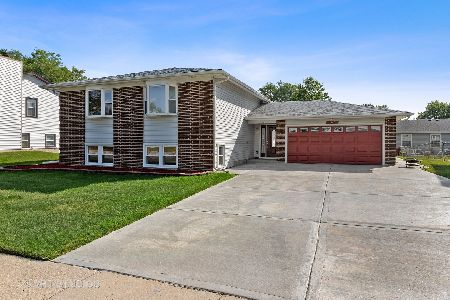1035 Arkansas Drive, Elk Grove Village, Illinois 60007
$305,000
|
Sold
|
|
| Status: | Closed |
| Sqft: | 1,653 |
| Cost/Sqft: | $203 |
| Beds: | 3 |
| Baths: | 2 |
| Year Built: | 1978 |
| Property Taxes: | $6,447 |
| Days On Market: | 3484 |
| Lot Size: | 0,00 |
Description
LOCATION! LOCATION! LOCATION! Outstanding views of the park from this lovely Ranch model home in popular "Winston Grove" subdivision! Totally remodeled Kitchen offers Island with Granite, all Stainless Steel Appliances, Newer Cabinets, recessed Lighting and Skylight! Eating Area is a pleasure to entertain in and gaze at the beautiful park! The colorful yard is just gorgeous! Huge Living Room offers newer carpeting! 3 spacious bedrooms * Master Bedroom has Master Bath * Hall Bath has a Skylight! Full Basement! Newer Windows throughout and Newer Sliding Glass Doors * Garage door and Opener in 2010 * Vinyl Siding and Roof 2008 * Gas Log Fireplace * Wheelchair friendly. You will truly enjoy this beautiful home! See it Today!
Property Specifics
| Single Family | |
| — | |
| Ranch | |
| 1978 | |
| Partial | |
| CEDAR | |
| No | |
| 0 |
| Cook | |
| Winston Grove | |
| 0 / Not Applicable | |
| None | |
| Lake Michigan | |
| Public Sewer | |
| 09247702 | |
| 07354060210000 |
Nearby Schools
| NAME: | DISTRICT: | DISTANCE: | |
|---|---|---|---|
|
Grade School
Adlai Stevenson Elementary Schoo |
54 | — | |
|
Middle School
Margaret Mead Junior High School |
54 | Not in DB | |
|
High School
J B Conant High School |
211 | Not in DB | |
Property History
| DATE: | EVENT: | PRICE: | SOURCE: |
|---|---|---|---|
| 16 Aug, 2016 | Sold | $305,000 | MRED MLS |
| 16 Jun, 2016 | Under contract | $334,900 | MRED MLS |
| 4 Jun, 2016 | Listed for sale | $334,900 | MRED MLS |
Room Specifics
Total Bedrooms: 3
Bedrooms Above Ground: 3
Bedrooms Below Ground: 0
Dimensions: —
Floor Type: Carpet
Dimensions: —
Floor Type: Carpet
Full Bathrooms: 2
Bathroom Amenities: —
Bathroom in Basement: 0
Rooms: Eating Area
Basement Description: Unfinished,Crawl
Other Specifics
| 2 | |
| Concrete Perimeter | |
| Asphalt | |
| Patio | |
| — | |
| 106 X 70 | |
| Unfinished | |
| Full | |
| Skylight(s), Wood Laminate Floors, First Floor Bedroom | |
| Range, Microwave, Dishwasher, Refrigerator, Washer, Dryer, Disposal, Stainless Steel Appliance(s) | |
| Not in DB | |
| Sidewalks, Street Lights, Street Paved | |
| — | |
| — | |
| Gas Log |
Tax History
| Year | Property Taxes |
|---|---|
| 2016 | $6,447 |
Contact Agent
Nearby Similar Homes
Nearby Sold Comparables
Contact Agent
Listing Provided By
Berkshire Hathaway HomeServices American Heritage







