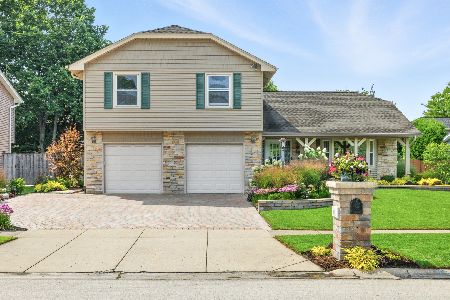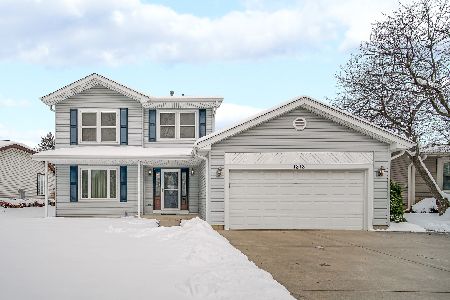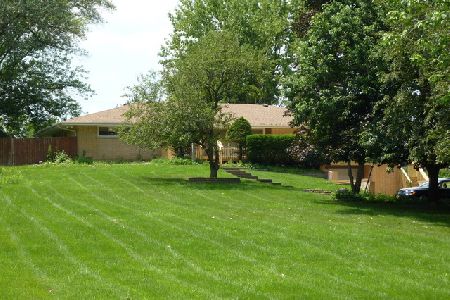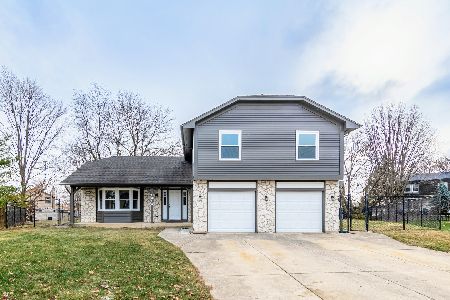1040 Arkansas Drive, Elk Grove Village, Illinois 60007
$376,000
|
Sold
|
|
| Status: | Closed |
| Sqft: | 1,900 |
| Cost/Sqft: | $203 |
| Beds: | 5 |
| Baths: | 3 |
| Year Built: | 1978 |
| Property Taxes: | $8,454 |
| Days On Market: | 2323 |
| Lot Size: | 0,18 |
Description
Beautiful updated, open concept main level w/ entertainment size open dining rm, custom hrdwd floors & granite kitchen floor. Fresh paint throughout,5 bedrm 3 bath. Newer windows +7 garden windows. Newer Furnace H20& siding. 3 bedrms & 2 baths main floor, 2 bedrms 1 bath LowerLvl, 1 bed w/WIC, lrg laundry, & lrg party rm in lower level. Master ensuite w/WIC &newer bath. New 2" wood blinds ordered entire lower level. New roof, humidifier & AC 2018, custom sumppump system lifetime warranty! New custom granite kitchen w/ large island, all new SS appliances, & washer/dryer. Whole hm fan. Great layout! Interior is a unique raised ranch w/ walkout sliders on the main level to XL 18x11 concrete patio w/ built in planter & raised deck 8x11'. Comfortable grilling all yr w/ the ovrhang! Entertainers delight! Parking, patio, & parties! Walk down or up from the welcoming foyer, or to right, Attached 2 car gar, opposite sd of hm. Ext front feat 9k concrete drive, new front & gar door& Fresh mulch
Property Specifics
| Single Family | |
| — | |
| — | |
| 1978 | |
| — | |
| — | |
| No | |
| 0.18 |
| Cook | |
| Winston Grove | |
| 0 / Not Applicable | |
| — | |
| — | |
| — | |
| 10479383 | |
| 07354070150000 |
Nearby Schools
| NAME: | DISTRICT: | DISTANCE: | |
|---|---|---|---|
|
Grade School
Adlai Stevenson Elementary Schoo |
54 | — | |
|
Middle School
Margaret Mead Junior High School |
54 | Not in DB | |
|
High School
J B Conant High School |
211 | Not in DB | |
Property History
| DATE: | EVENT: | PRICE: | SOURCE: |
|---|---|---|---|
| 27 Sep, 2019 | Sold | $376,000 | MRED MLS |
| 11 Aug, 2019 | Under contract | $385,000 | MRED MLS |
| 8 Aug, 2019 | Listed for sale | $385,000 | MRED MLS |
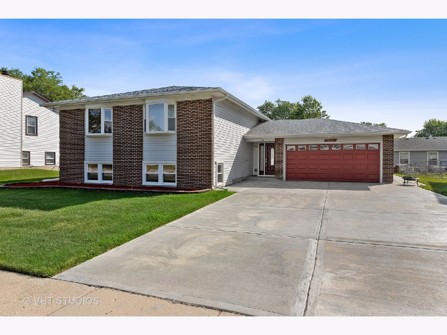
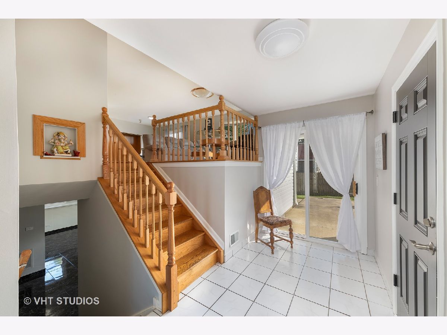
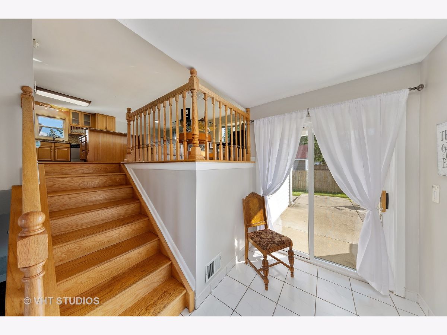
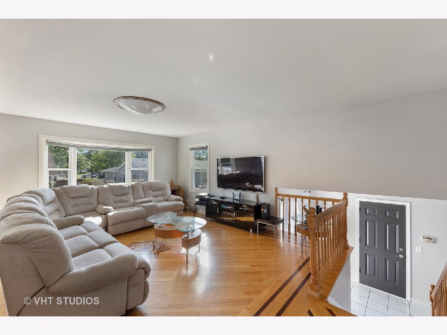
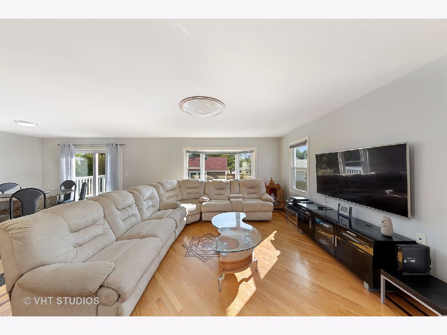
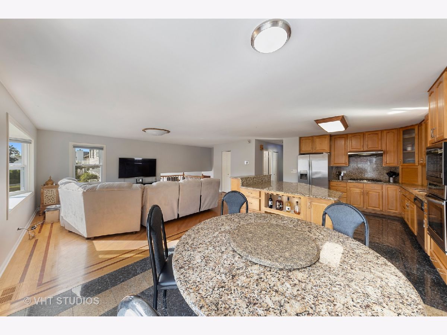
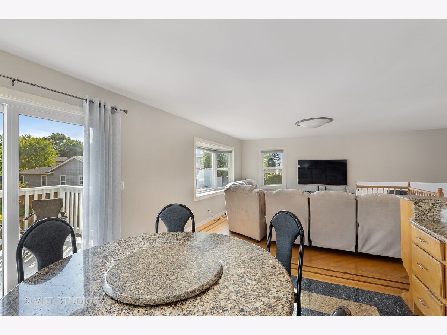
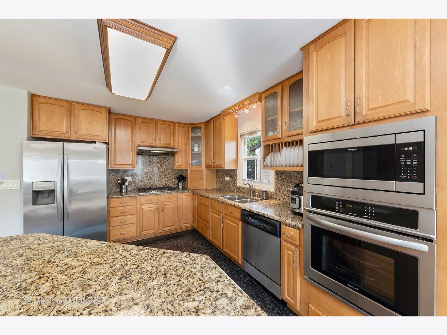
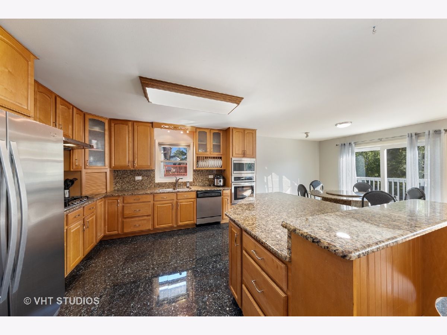
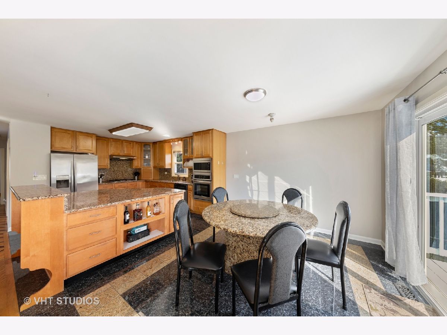
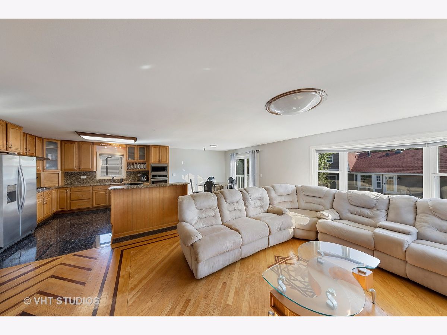
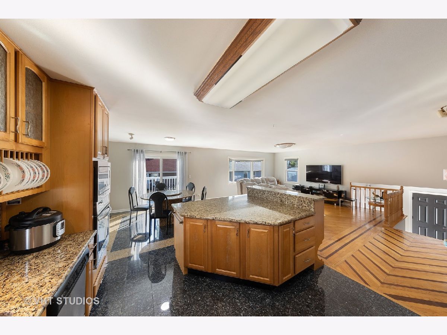
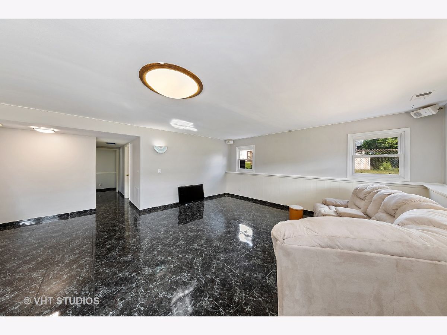
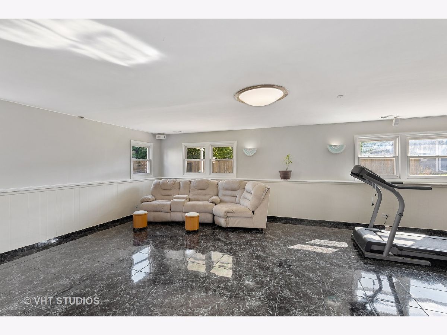
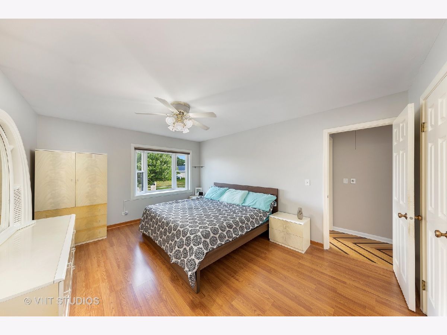
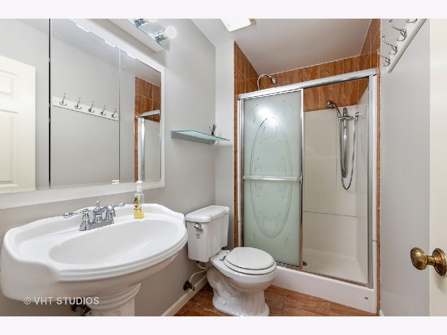
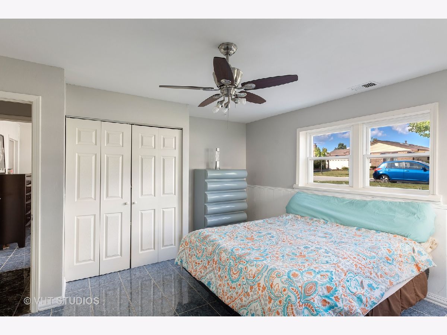
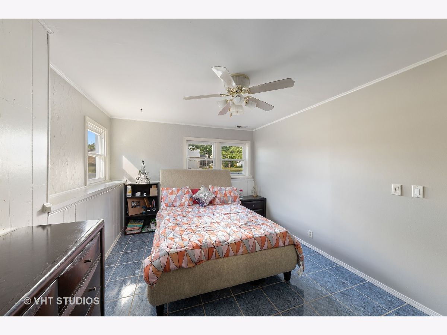
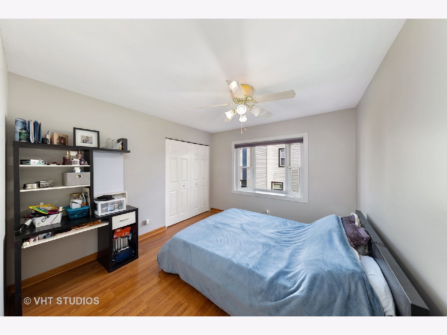
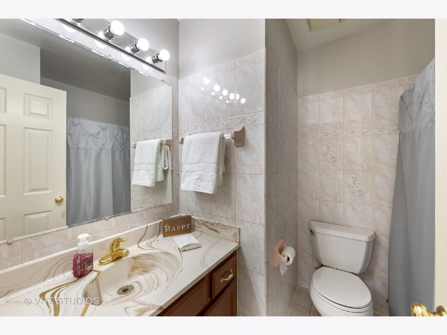
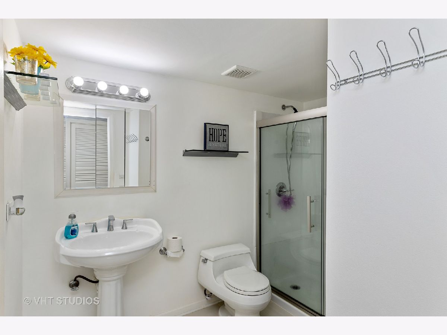
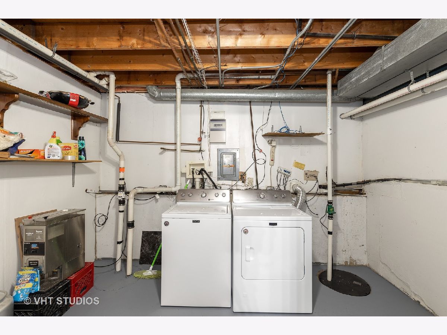
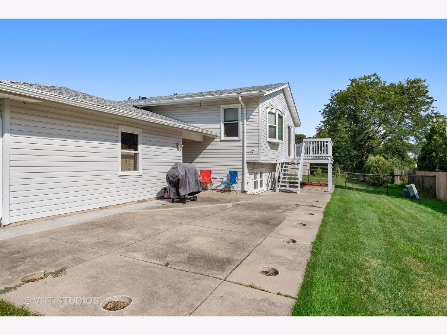
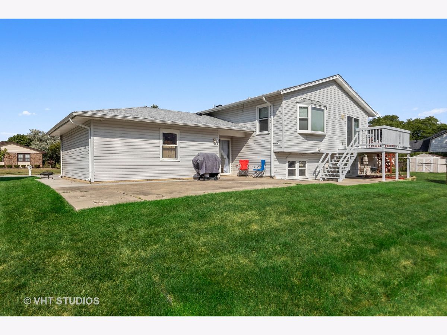
Room Specifics
Total Bedrooms: 5
Bedrooms Above Ground: 5
Bedrooms Below Ground: 0
Dimensions: —
Floor Type: —
Dimensions: —
Floor Type: —
Dimensions: —
Floor Type: —
Dimensions: —
Floor Type: —
Full Bathrooms: 3
Bathroom Amenities: Garden Tub
Bathroom in Basement: 1
Rooms: —
Basement Description: Finished
Other Specifics
| 2 | |
| — | |
| Concrete | |
| — | |
| — | |
| 7980 | |
| — | |
| — | |
| — | |
| — | |
| Not in DB | |
| — | |
| — | |
| — | |
| — |
Tax History
| Year | Property Taxes |
|---|---|
| 2019 | $8,454 |
Contact Agent
Nearby Similar Homes
Nearby Sold Comparables
Contact Agent
Listing Provided By
@properties Christie's International Real Estate

