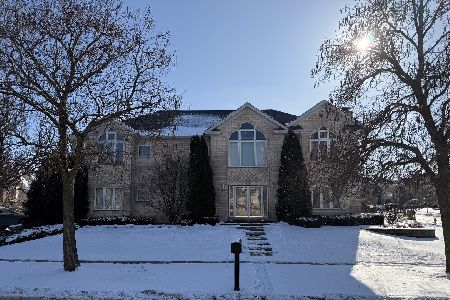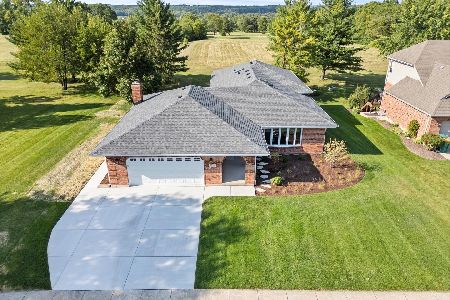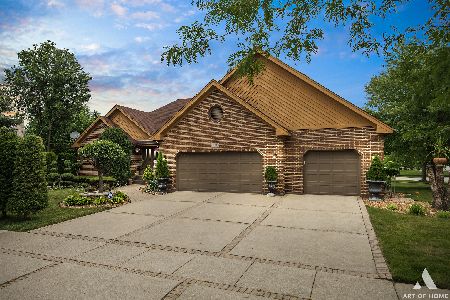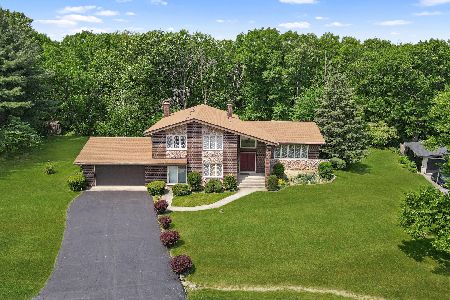1035 Blacksmith Lane, Lemont, Illinois 60439
$443,100
|
Sold
|
|
| Status: | Closed |
| Sqft: | 2,441 |
| Cost/Sqft: | $180 |
| Beds: | 4 |
| Baths: | 3 |
| Year Built: | 1993 |
| Property Taxes: | $7,288 |
| Days On Market: | 2705 |
| Lot Size: | 0,34 |
Description
Executive style custom 4 bedroom 3 full bath 2 story on 1/3 acre overlooking wooded area & lots of green space. Main level bedroom & full bath. Large family room with fireplace. Full walkout basement with another fireplace. 2 gas forced air furnaces & 1 boiler which heats basement & garage floors. 2 central air systems & 2 hot water heaters. Basement plumbed for bath. Master bath with whirlpool & separate shower. Sprinkler system. Enjoy huge deck off kitchen.
Property Specifics
| Single Family | |
| — | |
| English | |
| 1993 | |
| Full,Walkout | |
| — | |
| No | |
| 0.34 |
| Cook | |
| Carriage Ridge | |
| 0 / Not Applicable | |
| None | |
| Public | |
| Public Sewer | |
| 10100388 | |
| 22214130120000 |
Nearby Schools
| NAME: | DISTRICT: | DISTANCE: | |
|---|---|---|---|
|
Middle School
Old Quarry Middle School |
113A | Not in DB | |
|
High School
Lemont Twp High School |
210 | Not in DB | |
Property History
| DATE: | EVENT: | PRICE: | SOURCE: |
|---|---|---|---|
| 9 Nov, 2018 | Sold | $443,100 | MRED MLS |
| 10 Oct, 2018 | Under contract | $439,900 | MRED MLS |
| 2 Oct, 2018 | Listed for sale | $439,900 | MRED MLS |
Room Specifics
Total Bedrooms: 4
Bedrooms Above Ground: 4
Bedrooms Below Ground: 0
Dimensions: —
Floor Type: Carpet
Dimensions: —
Floor Type: Carpet
Dimensions: —
Floor Type: Carpet
Full Bathrooms: 3
Bathroom Amenities: Whirlpool,Separate Shower,Bidet
Bathroom in Basement: 0
Rooms: Breakfast Room
Basement Description: Unfinished,Exterior Access,Bathroom Rough-In
Other Specifics
| 3 | |
| Concrete Perimeter | |
| Concrete | |
| Deck, Storms/Screens | |
| Cul-De-Sac,Irregular Lot,Park Adjacent,Wooded | |
| 128X87X148X107 | |
| Unfinished | |
| Full | |
| Vaulted/Cathedral Ceilings, Skylight(s), Heated Floors, First Floor Bedroom, First Floor Laundry, First Floor Full Bath | |
| Range, Microwave, Dishwasher, Refrigerator, Washer, Dryer | |
| Not in DB | |
| Sidewalks, Street Lights, Street Paved | |
| — | |
| — | |
| Wood Burning, Gas Starter |
Tax History
| Year | Property Taxes |
|---|---|
| 2018 | $7,288 |
Contact Agent
Nearby Similar Homes
Nearby Sold Comparables
Contact Agent
Listing Provided By
Century 21 Affiliated








