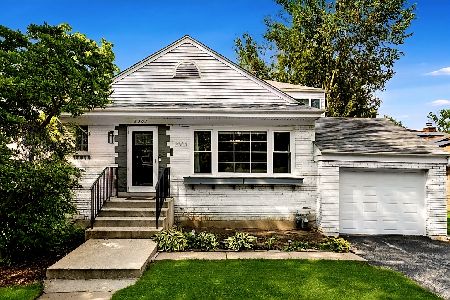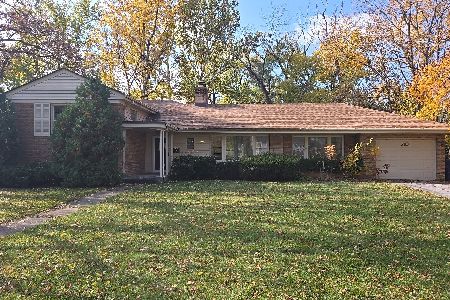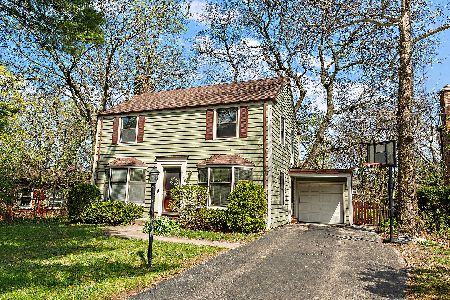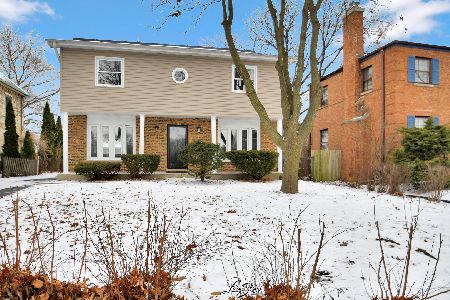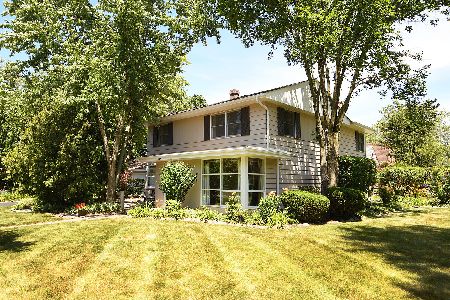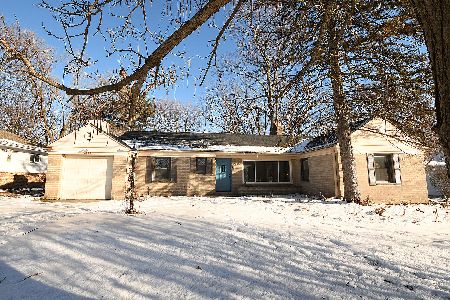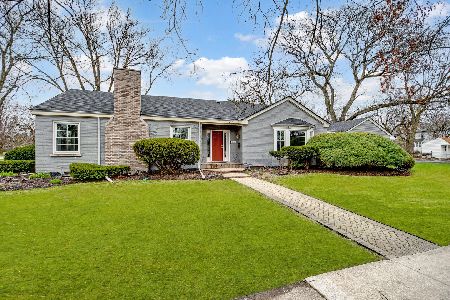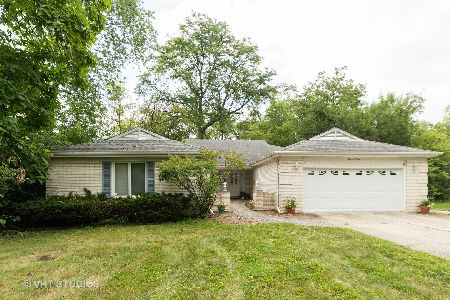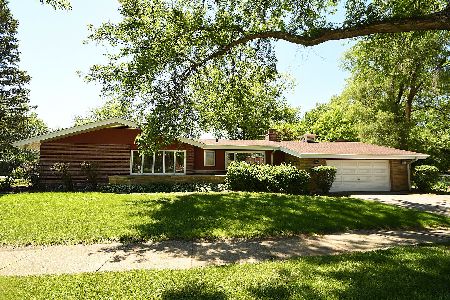1035 Brassie Avenue, Flossmoor, Illinois 60422
$157,000
|
Sold
|
|
| Status: | Closed |
| Sqft: | 1,676 |
| Cost/Sqft: | $104 |
| Beds: | 3 |
| Baths: | 2 |
| Year Built: | 1951 |
| Property Taxes: | $5,473 |
| Days On Market: | 2277 |
| Lot Size: | 0,36 |
Description
Hidden on a tree lined street, across from Flossmoor Park is this unexpected gem of a ranch. A 3 bedroom home with a spacious living room with fireplace and french doors that open up to a fenced in yard with mature trees and 2 patios. An absolute sanctuary for gardening, entertaining or just reading a book. The dining room has large windows that look on to the yard for a pleasant dining experience. Kitchen is light & bright and efficient. Lots of closet/storage space through out and a utility/laundry room which offers easy access to yard. There is new flooring, ceilings, light fixtures, front door & shutters and many more additional touches you need to see. So much to offer! Minutes from Metra, Downtown Flossmoor and schools. Ball park & tennis courts are right across the street. Great for someone downsizing or starting a family. A MUST see!
Property Specifics
| Single Family | |
| — | |
| Ranch | |
| 1951 | |
| None | |
| — | |
| No | |
| 0.36 |
| Cook | |
| — | |
| — / Not Applicable | |
| None | |
| Lake Michigan,Public | |
| Public Sewer | |
| 10570383 | |
| 31014220120000 |
Property History
| DATE: | EVENT: | PRICE: | SOURCE: |
|---|---|---|---|
| 7 May, 2020 | Sold | $157,000 | MRED MLS |
| 14 Mar, 2020 | Under contract | $174,900 | MRED MLS |
| — | Last price change | $177,500 | MRED MLS |
| 9 Nov, 2019 | Listed for sale | $179,900 | MRED MLS |
| 11 Feb, 2022 | Sold | $253,000 | MRED MLS |
| 15 Jan, 2022 | Under contract | $248,000 | MRED MLS |
| 12 Jan, 2022 | Listed for sale | $248,000 | MRED MLS |
Room Specifics
Total Bedrooms: 3
Bedrooms Above Ground: 3
Bedrooms Below Ground: 0
Dimensions: —
Floor Type: Wood Laminate
Dimensions: —
Floor Type: Wood Laminate
Full Bathrooms: 2
Bathroom Amenities: —
Bathroom in Basement: 0
Rooms: No additional rooms
Basement Description: None
Other Specifics
| 1 | |
| Concrete Perimeter | |
| Concrete | |
| Patio, Brick Paver Patio | |
| Landscaped,Mature Trees | |
| 73X210X73X210 | |
| — | |
| None | |
| Wood Laminate Floors, First Floor Bedroom, First Floor Laundry, First Floor Full Bath | |
| Range, Dishwasher, Refrigerator, Washer, Dryer, Disposal | |
| Not in DB | |
| Park, Tennis Court(s), Curbs, Sidewalks, Street Paved | |
| — | |
| — | |
| Wood Burning |
Tax History
| Year | Property Taxes |
|---|---|
| 2020 | $5,473 |
| 2022 | $7,414 |
Contact Agent
Nearby Similar Homes
Nearby Sold Comparables
Contact Agent
Listing Provided By
Baird & Warner

