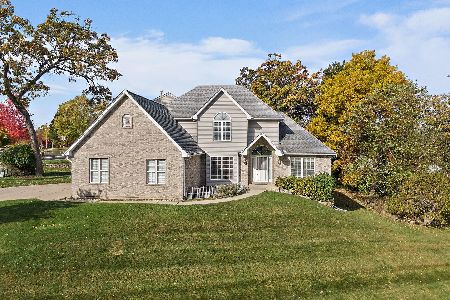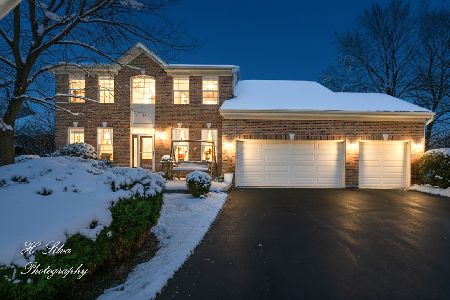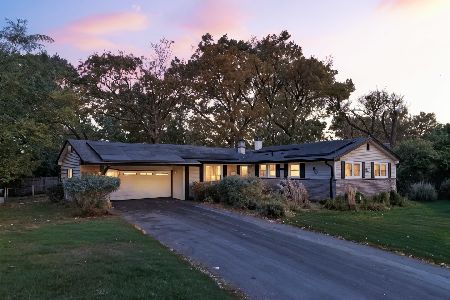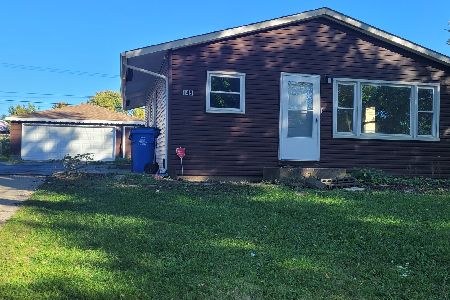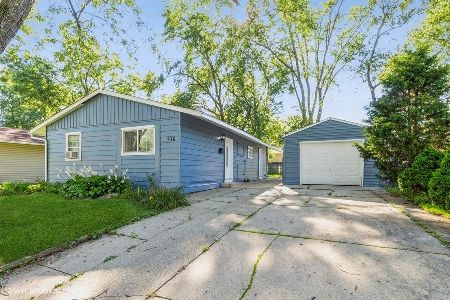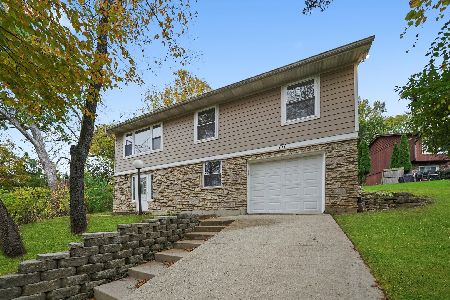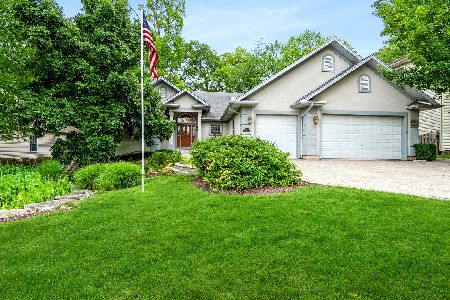1035 Deer Creek Road, Carpentersville, Illinois 60110
$240,000
|
Sold
|
|
| Status: | Closed |
| Sqft: | 2,450 |
| Cost/Sqft: | $104 |
| Beds: | 4 |
| Baths: | 4 |
| Year Built: | 2002 |
| Property Taxes: | $7,987 |
| Days On Market: | 2051 |
| Lot Size: | 0,27 |
Description
New Goodman 3.5 ton AC, just installed w/ 10 yr Warranty. Freshly Painted home on a Corner lot, with lots of Space! Great Value for the Price! Huge Kitchen with all Appliances that Stay, including Washer / Dryer! Family Room features cozy fireplace, makes for an Awesome Focal Point. Upstairs features 4 Large bedrooms! Big Basement! ***REGULAR SALE***
Property Specifics
| Single Family | |
| — | |
| Colonial | |
| 2002 | |
| Full | |
| FRANKLIN | |
| No | |
| 0.27 |
| Kane | |
| — | |
| 150 / Annual | |
| Insurance | |
| Public | |
| Public Sewer | |
| 10744991 | |
| 0314179001 |
Nearby Schools
| NAME: | DISTRICT: | DISTANCE: | |
|---|---|---|---|
|
Grade School
Parkview Elementary School |
300 | — | |
|
Middle School
Carpentersville Middle School |
300 | Not in DB | |
|
High School
Dundee-crown High School |
300 | Not in DB | |
Property History
| DATE: | EVENT: | PRICE: | SOURCE: |
|---|---|---|---|
| 4 Sep, 2007 | Sold | $270,000 | MRED MLS |
| 11 Jul, 2007 | Under contract | $279,900 | MRED MLS |
| — | Last price change | $320,500 | MRED MLS |
| 14 May, 2007 | Listed for sale | $320,500 | MRED MLS |
| 30 Oct, 2014 | Sold | $193,000 | MRED MLS |
| 31 Jul, 2014 | Under contract | $189,900 | MRED MLS |
| — | Last price change | $199,900 | MRED MLS |
| 28 Jun, 2014 | Listed for sale | $219,900 | MRED MLS |
| 28 Aug, 2020 | Sold | $240,000 | MRED MLS |
| 22 Jul, 2020 | Under contract | $255,900 | MRED MLS |
| — | Last price change | $259,900 | MRED MLS |
| 12 Jun, 2020 | Listed for sale | $279,900 | MRED MLS |
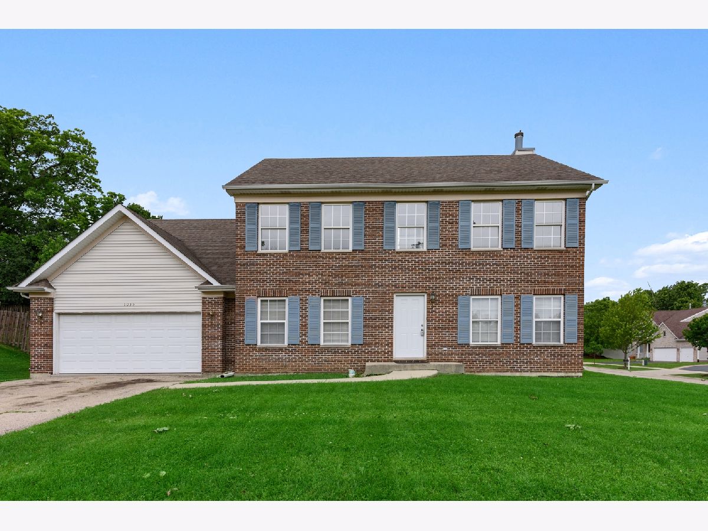
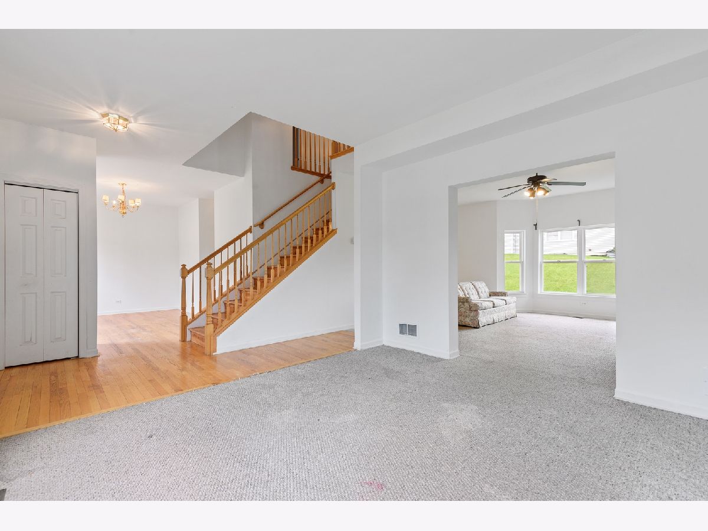
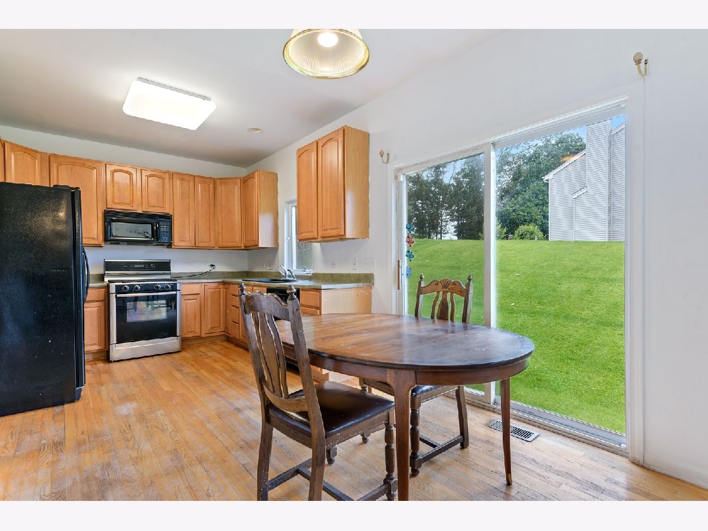
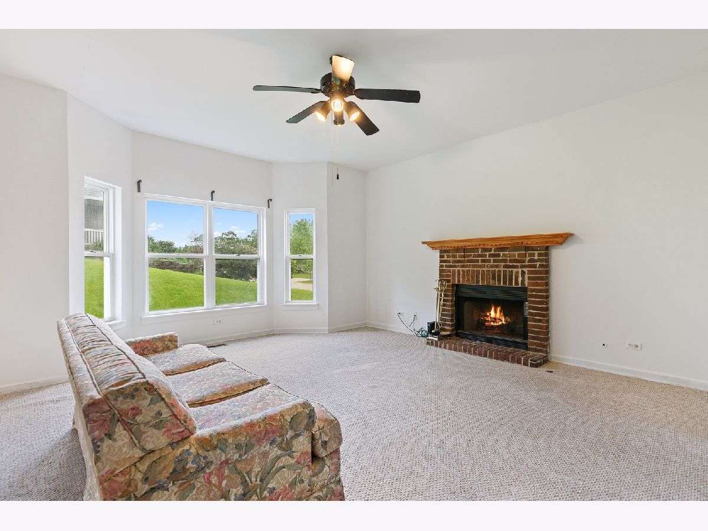
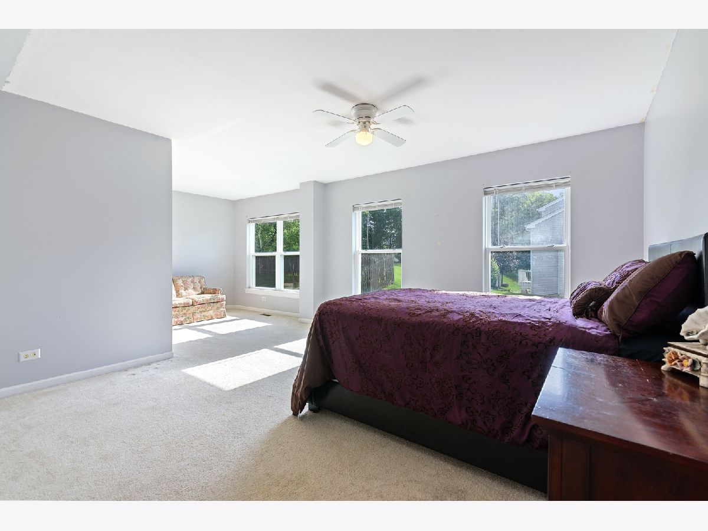
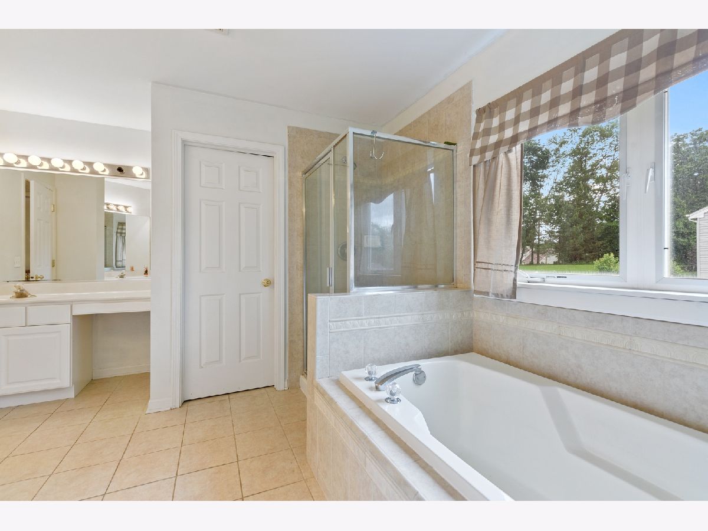
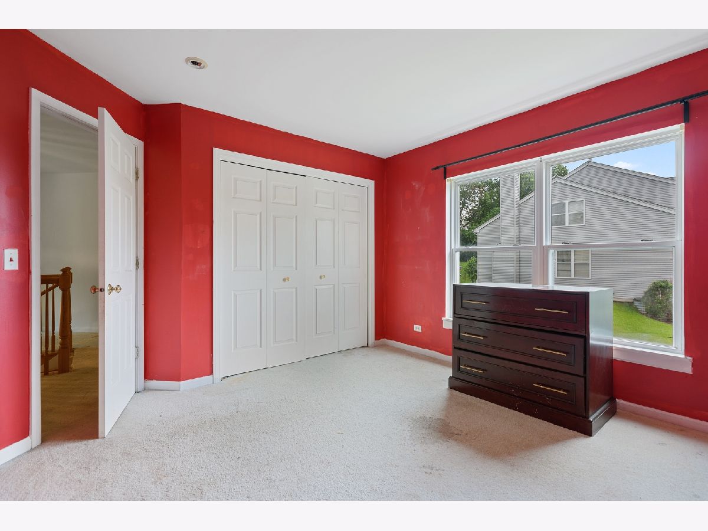

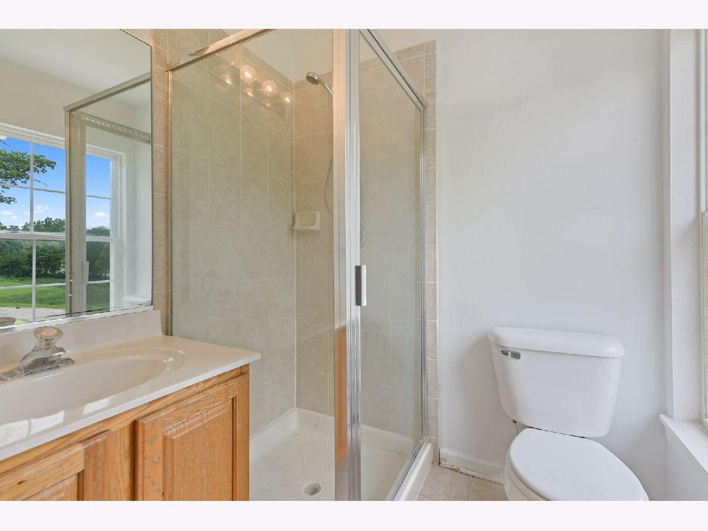
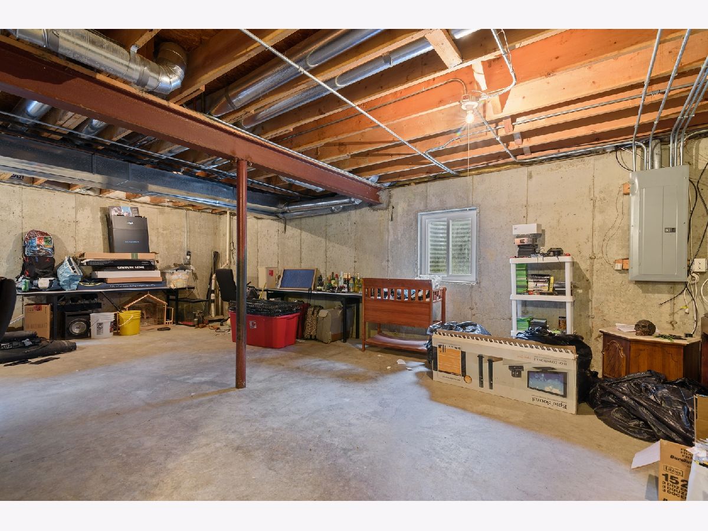
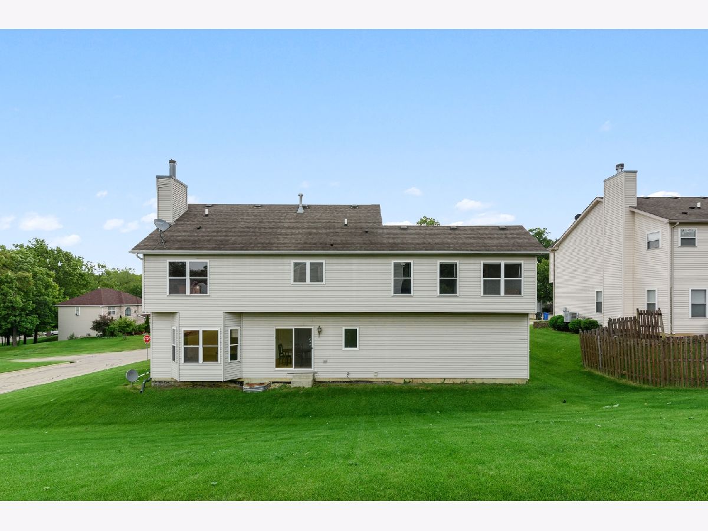
Room Specifics
Total Bedrooms: 4
Bedrooms Above Ground: 4
Bedrooms Below Ground: 0
Dimensions: —
Floor Type: Carpet
Dimensions: —
Floor Type: Carpet
Dimensions: —
Floor Type: Carpet
Full Bathrooms: 4
Bathroom Amenities: Separate Shower
Bathroom in Basement: 0
Rooms: Eating Area
Basement Description: Unfinished
Other Specifics
| 2 | |
| Concrete Perimeter | |
| Asphalt | |
| — | |
| — | |
| 97X120 | |
| Full | |
| Full | |
| Vaulted/Cathedral Ceilings, Hardwood Floors, First Floor Laundry | |
| Range, Microwave, Dishwasher, Refrigerator, Washer, Dryer | |
| Not in DB | |
| Curbs, Street Paved | |
| — | |
| — | |
| Gas Starter |
Tax History
| Year | Property Taxes |
|---|---|
| 2007 | $6,441 |
| 2014 | $7,678 |
| 2020 | $7,987 |
Contact Agent
Nearby Similar Homes
Nearby Sold Comparables
Contact Agent
Listing Provided By
Berkshire Hathaway HomeServices Starck Real Estate

