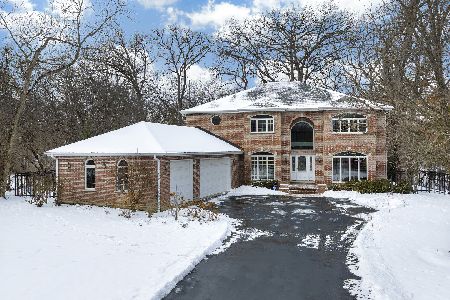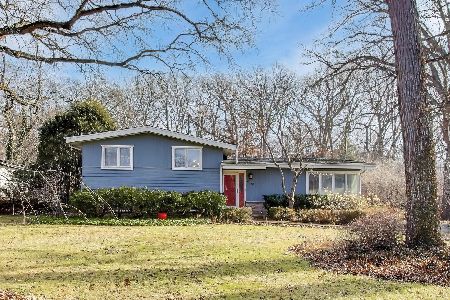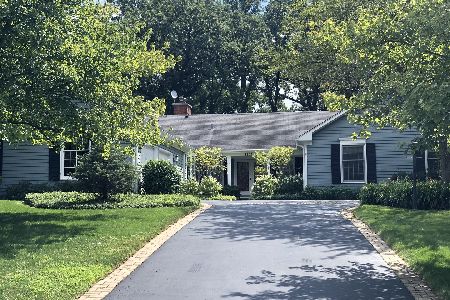1035 Forest Hill Road, Lake Forest, Illinois 60045
$783,550
|
Sold
|
|
| Status: | Closed |
| Sqft: | 2,881 |
| Cost/Sqft: | $284 |
| Beds: | 4 |
| Baths: | 4 |
| Year Built: | 1963 |
| Property Taxes: | $13,472 |
| Days On Market: | 2930 |
| Lot Size: | 0,50 |
Description
Tucked in the desirable Whispering Oaks neighborhood near Cherokee School, this home features a 10 ft. deep gunite pool with diving board perfectly positioned for full sun exposure within a fully fenced, professionally landscaped yard. Outdoor enhancements include extensive perennials, storage shed, enclosed outdoor shower and hot/cold outdoor faucet. Freshly painted white kitchen, stainless steel appliances and cozy breakfast bar adjacent to family room addition with cathedral ceilings, gas log fireplace, wet bar and full bathroom that conveniently serves pool guests needs. A total of 4 beds (all with hardwood flooring underneath carpet), 3.1 baths and 4 fireplaces. Enjoy a first floor office and basement with rec room, fireplace, wine room, and laundry. Basement also plumbed for full bath opportunity. Second owner home that has been meticulously cared for and loved. Make this your forever home!
Property Specifics
| Single Family | |
| — | |
| Traditional | |
| 1963 | |
| Full | |
| — | |
| No | |
| 0.5 |
| Lake | |
| — | |
| 0 / Not Applicable | |
| None | |
| Lake Michigan,Public | |
| Public Sewer | |
| 09793717 | |
| 16092100050000 |
Nearby Schools
| NAME: | DISTRICT: | DISTANCE: | |
|---|---|---|---|
|
Grade School
Cherokee Elementary School |
67 | — | |
|
Middle School
Deer Path Middle School |
67 | Not in DB | |
|
High School
Lake Forest High School |
115 | Not in DB | |
Property History
| DATE: | EVENT: | PRICE: | SOURCE: |
|---|---|---|---|
| 5 Apr, 2018 | Sold | $783,550 | MRED MLS |
| 19 Jan, 2018 | Under contract | $819,000 | MRED MLS |
| 19 Jan, 2018 | Listed for sale | $819,000 | MRED MLS |
Room Specifics
Total Bedrooms: 4
Bedrooms Above Ground: 4
Bedrooms Below Ground: 0
Dimensions: —
Floor Type: Carpet
Dimensions: —
Floor Type: Carpet
Dimensions: —
Floor Type: Carpet
Full Bathrooms: 4
Bathroom Amenities: Separate Shower,Double Sink
Bathroom in Basement: 0
Rooms: Breakfast Room,Office,Recreation Room,Media Room,Mud Room,Other Room
Basement Description: Partially Finished,Bathroom Rough-In
Other Specifics
| 2 | |
| Concrete Perimeter | |
| Asphalt | |
| Patio, In Ground Pool, Storms/Screens | |
| Fenced Yard,Landscaped,Wooded | |
| 97X199X125X199 | |
| Unfinished | |
| Full | |
| Vaulted/Cathedral Ceilings, Skylight(s), Bar-Wet, Hardwood Floors, First Floor Full Bath | |
| Double Oven, Range, Microwave, Dishwasher, Refrigerator, Freezer, Washer, Dryer, Disposal, Wine Refrigerator, Cooktop | |
| Not in DB | |
| Park, Pool, Curbs, Sidewalks, Street Lights, Street Paved | |
| — | |
| — | |
| Double Sided, Wood Burning, Gas Log, Gas Starter |
Tax History
| Year | Property Taxes |
|---|---|
| 2018 | $13,472 |
Contact Agent
Nearby Similar Homes
Nearby Sold Comparables
Contact Agent
Listing Provided By
Coldwell Banker Realty







