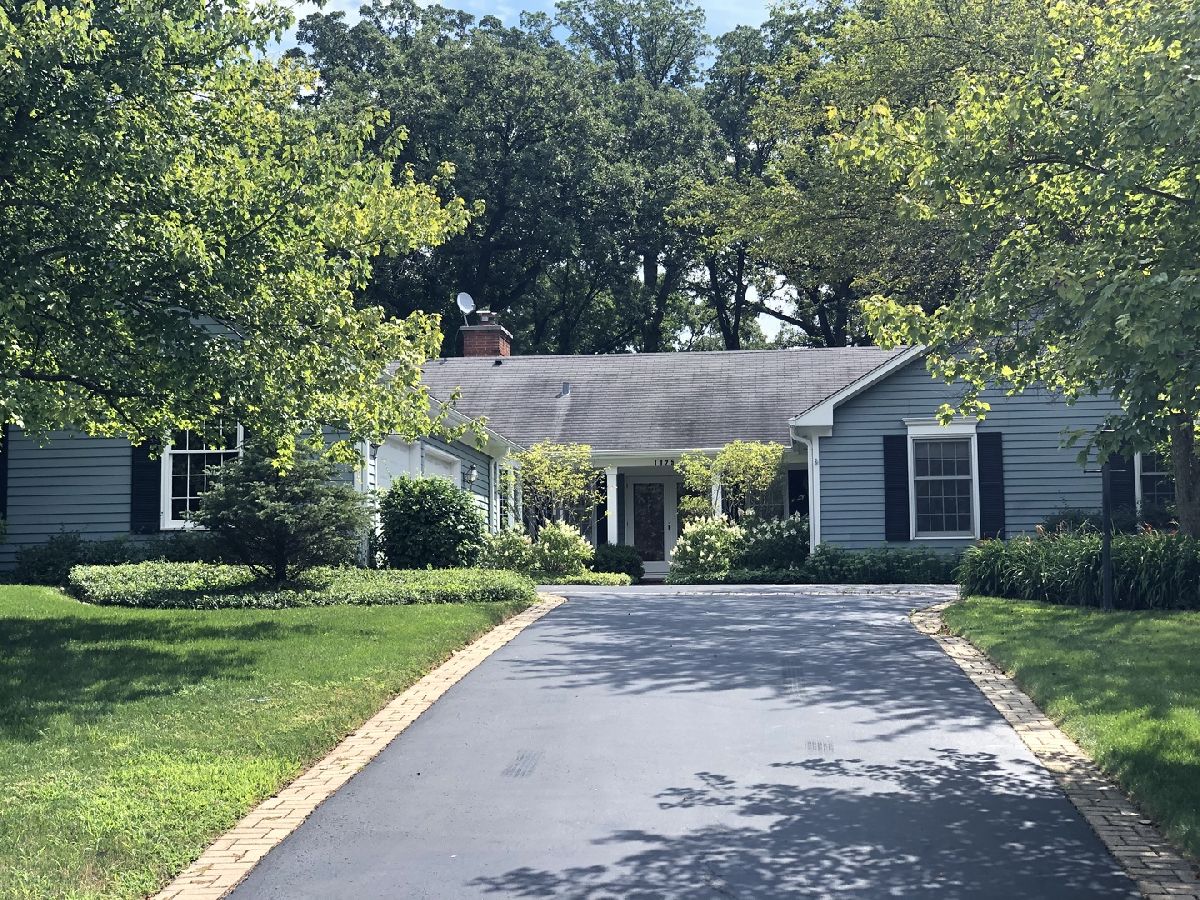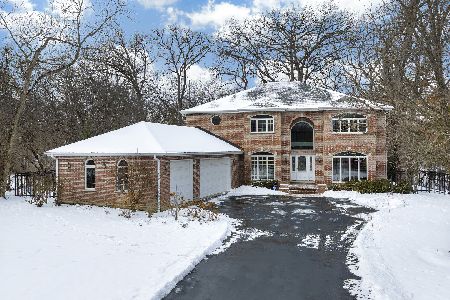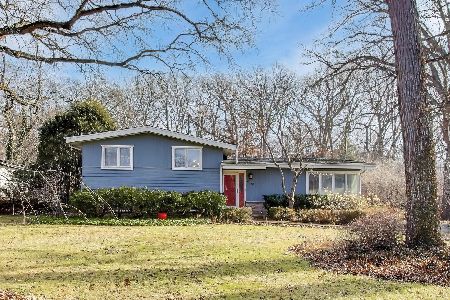1025 Forest Hill Road, Lake Forest, Illinois 60045
$750,000
|
Sold
|
|
| Status: | Closed |
| Sqft: | 3,166 |
| Cost/Sqft: | $252 |
| Beds: | 4 |
| Baths: | 4 |
| Year Built: | 1977 |
| Property Taxes: | $12,104 |
| Days On Market: | 2105 |
| Lot Size: | 0,50 |
Description
SOLD DURING PROCESSING. Great opportunity to have the ranch of your dreams in dynamite location in Whispering Oaks. Sitting proudly and perfectly on beautiful Forest Hill Rd, this spacious ranch has almost 3200sf, 4 beds, 3.5 baths, first floor laundry/mud room, 2 fireplaces, wet bar, large bright garden room with vaulted ceilings and skylights, built-ins in family room, large formal living room with beautiful large window and vaulted ceiling, huge partially finished basement with full bath, and an oversized 2.5 car garage. Home has lovely hardscaping, a private and level fantastic yard, and a huge raised planting bed for any gardener. Steps from Cherokee School and conveniently located in east Lake Forest. Kitchen has Sub Zero fridge, skylights, and beautiful natural cherry cabinets. The home has all newer mechanicals including 2 furnaces, 2 A/C units, water heater, SS chimney liner, and a SS no-clean gutter system. Only thing left to do is add your cosmetic touches. Truly an amazing opportunity in highly sought after neighborhood. Low taxes!
Property Specifics
| Single Family | |
| — | |
| Ranch | |
| 1977 | |
| Partial | |
| — | |
| No | |
| 0.5 |
| Lake | |
| Whispering Oaks | |
| — / Not Applicable | |
| None | |
| Public | |
| Public Sewer | |
| 10808839 | |
| 16092100040000 |
Nearby Schools
| NAME: | DISTRICT: | DISTANCE: | |
|---|---|---|---|
|
Grade School
Cherokee Elementary School |
67 | — | |
|
Middle School
Deer Path Middle School |
67 | Not in DB | |
|
High School
Lake Forest High School |
115 | Not in DB | |
Property History
| DATE: | EVENT: | PRICE: | SOURCE: |
|---|---|---|---|
| 5 Aug, 2020 | Sold | $750,000 | MRED MLS |
| 1 Jul, 2020 | Under contract | $799,000 | MRED MLS |
| 23 Apr, 2020 | Listed for sale | $799,000 | MRED MLS |

Room Specifics
Total Bedrooms: 4
Bedrooms Above Ground: 4
Bedrooms Below Ground: 0
Dimensions: —
Floor Type: Carpet
Dimensions: —
Floor Type: Carpet
Dimensions: —
Floor Type: Carpet
Full Bathrooms: 4
Bathroom Amenities: —
Bathroom in Basement: 1
Rooms: Heated Sun Room,Recreation Room
Basement Description: Partially Finished
Other Specifics
| 2.5 | |
| — | |
| — | |
| Deck | |
| Landscaped,Mature Trees | |
| 199X 117X199X100 | |
| — | |
| Full | |
| — | |
| Double Oven, Dishwasher, High End Refrigerator, Cooktop | |
| Not in DB | |
| Street Paved | |
| — | |
| — | |
| Gas Starter |
Tax History
| Year | Property Taxes |
|---|---|
| 2020 | $12,104 |
Contact Agent
Nearby Similar Homes
Nearby Sold Comparables
Contact Agent
Listing Provided By
Berkshire Hathaway HomeServices Chicago






