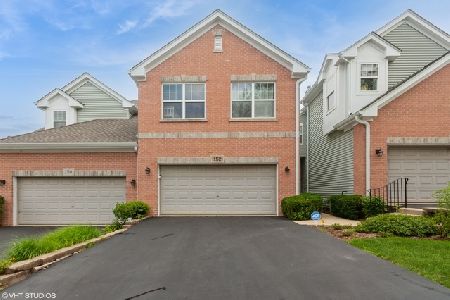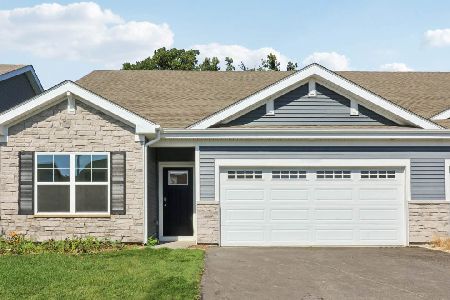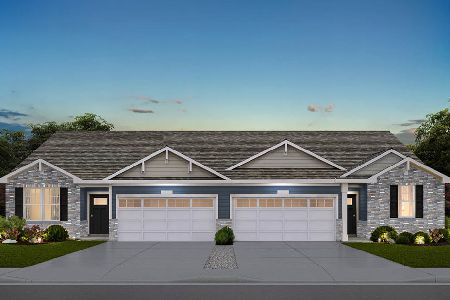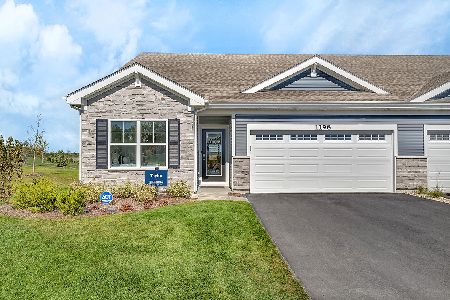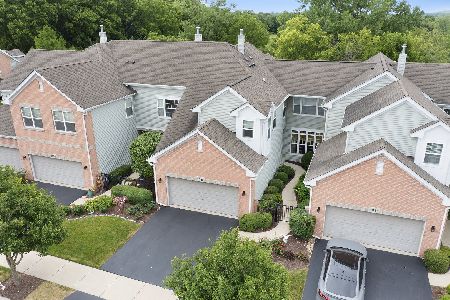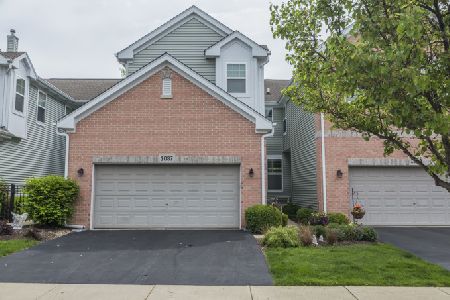1035 Hummingbird Way, Bartlett, Illinois 60103
$340,000
|
Sold
|
|
| Status: | Closed |
| Sqft: | 2,437 |
| Cost/Sqft: | $144 |
| Beds: | 3 |
| Baths: | 3 |
| Year Built: | 2006 |
| Property Taxes: | $7,315 |
| Days On Market: | 3461 |
| Lot Size: | 0,00 |
Description
PREPARE TO BE WOWED BY THIS 2437 SQ FT, 3 BED, 2.1 BATH TOWNHOME WITH FULL FINISHED WALKOUT BASEMENT OVERLOOKING THE HAWK HOLLOW FOREST PRESERVE. ONE OF THE FINEST LOCATIONS IN THE BEST TOWNHOME COMMUNITY IN BARTLETT. THIS HOME FEATURES A HUGE 30X18 GREAT ROOM, BEAUTIFUL GOURMET KITCHEN WITH MAPLE CABINETS, QUARTZ COUNTER TOPS, WALK IN PANTRY, ISLAND AND NEW HIGH END STAINLESS STEEL APPLIANCES W/5 YEAR WARRANTY. MASTER BEDROOM WITH GIGANTIC 13X11 WALK IN CLOSET AND MASTER BATH WITH GENTLEMEN HEIGHT CABINETS, SEPERATE SHOWER AND OVERSIZED SOAKERTUB. 3RD BEDROOM HAS BEEN EXTENDED FROM THE ORIGINAL FLOORPLAN TO ENLARGE 3RD BEDROOM AND THE MASTER BED WALK IN CLOSET. ONE OF THE ONLY WALK OUT FINISHED BASEMENTS BACKING TO THE FOREST PRESERVE. HIGH END HUNTER DOUGLAS WINDOW TREATMENTS THROUGHOUT THE ENTIRE HOME. EXCELLENT HOA, THE ENTIRE PROPERTY IS ABSOLUTELY MACURED TO PERFECTION.
Property Specifics
| Condos/Townhomes | |
| 2 | |
| — | |
| 2006 | |
| Full | |
| DIPPER | |
| No | |
| — |
| Du Page | |
| The Villas In Hawk Hollow | |
| 237 / Monthly | |
| Insurance,Exterior Maintenance,Lawn Care,Snow Removal,Other | |
| Public | |
| Sewer-Storm | |
| 09299617 | |
| 0111109028 |
Nearby Schools
| NAME: | DISTRICT: | DISTANCE: | |
|---|---|---|---|
|
Grade School
Bartlett Elementary School |
46 | — | |
|
Middle School
East View Middle School |
46 | Not in DB | |
|
High School
Bartlett High School |
46 | Not in DB | |
Property History
| DATE: | EVENT: | PRICE: | SOURCE: |
|---|---|---|---|
| 3 Oct, 2016 | Sold | $340,000 | MRED MLS |
| 9 Aug, 2016 | Under contract | $349,896 | MRED MLS |
| 4 Aug, 2016 | Listed for sale | $349,896 | MRED MLS |
| 2 Sep, 2022 | Sold | $430,000 | MRED MLS |
| 18 Jul, 2022 | Under contract | $399,900 | MRED MLS |
| 14 Jul, 2022 | Listed for sale | $399,900 | MRED MLS |
Room Specifics
Total Bedrooms: 3
Bedrooms Above Ground: 3
Bedrooms Below Ground: 0
Dimensions: —
Floor Type: Carpet
Dimensions: —
Floor Type: Carpet
Full Bathrooms: 3
Bathroom Amenities: Separate Shower,Double Sink,Garden Tub
Bathroom in Basement: 0
Rooms: Foyer,Utility Room-Lower Level,Storage,Pantry,Walk In Closet
Basement Description: Partially Finished
Other Specifics
| 2 | |
| Concrete Perimeter | |
| Asphalt | |
| Deck, Patio, Porch, Storms/Screens, Cable Access | |
| Wooded | |
| 33X99 | |
| — | |
| Full | |
| Vaulted/Cathedral Ceilings, Hardwood Floors, First Floor Laundry, Laundry Hook-Up in Unit, Storage | |
| Double Oven, Range, Microwave, Dishwasher, Refrigerator, High End Refrigerator, Washer, Dryer, Disposal, Stainless Steel Appliance(s) | |
| Not in DB | |
| — | |
| — | |
| — | |
| — |
Tax History
| Year | Property Taxes |
|---|---|
| 2016 | $7,315 |
| 2022 | $10,390 |
Contact Agent
Nearby Similar Homes
Nearby Sold Comparables
Contact Agent
Listing Provided By
Garry Real Estate

