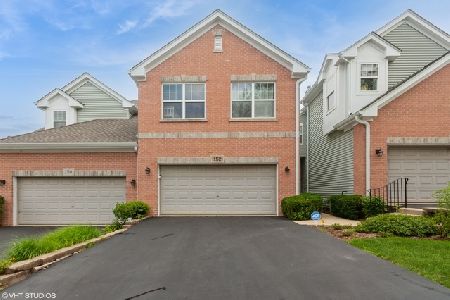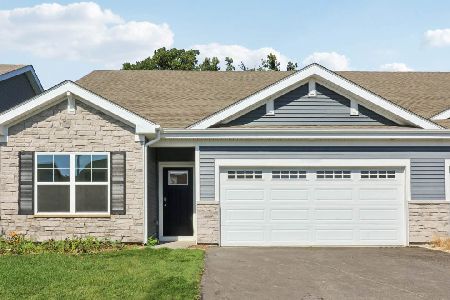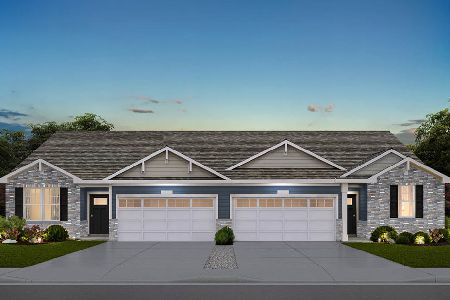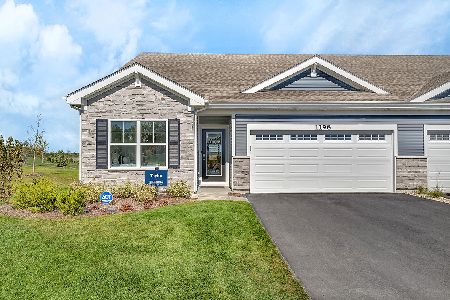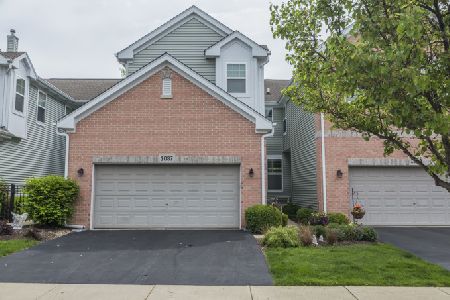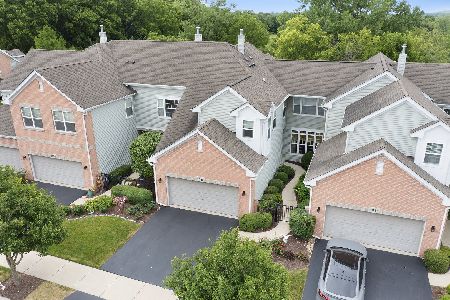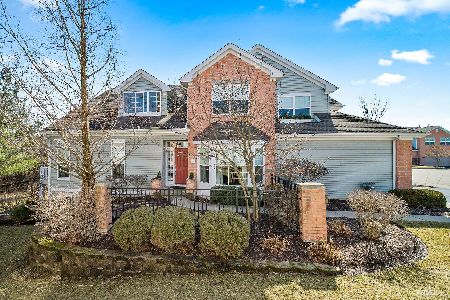1039 Hummingbird Way, Bartlett, Illinois 60103
$330,000
|
Sold
|
|
| Status: | Closed |
| Sqft: | 2,819 |
| Cost/Sqft: | $123 |
| Beds: | 3 |
| Baths: | 4 |
| Year Built: | 2006 |
| Property Taxes: | $7,858 |
| Days On Market: | 2502 |
| Lot Size: | 0,00 |
Description
BEAUTIFULLY MAINTAINED 3 BEDROOM 3.5 BATH TOWNHOME WITH FINISHED WALK-OUT LOWER LEVEL!!! BACKING TO FOREST PRESERVE FOR YEAR ROUND PRIVACY!! ORIGINAL OWNERS HAVE CUSTOMIZED THIS GORGEOUS HOME WITH HARDWOOD FLOORS, FLOOR TO CEILING WINDOWS WITH TRANQUIL VIEWS OF THE FOREST PRESERVE BOTH MAIN FLOOR AND LOWER LEVEL. CUSTOM DRAPERIES AND BLINDS. OPEN CONCEPT LIVING WITH GAS FIRELACE AND VAULTED CEILINGS IN GREAT ROOM AND MASTER BEDROOM. GOURMET KITCHEN WITH 42" CABINETS, GRANITE COUNTERS, STAINLESS STEEL APPLS, BREAKFAST BAR, LED CAN LIGHTING AND HANDY PANTRY STORAGE. MASTER BATH WITH DOUBLE VANITY, JETTED TUB AND WALK-IN SHOWER. ALL BEDROOMS WITH WALK-IN CLOSETS. FINISHED BASEMENT WITH ROOM TO ADD 4TH BEDROOM. FINISHED RECREATION ROOM ALSO OFFERS FULL BATHROOM AND PLUMBED FOR 2ND KITCHEN. COVERED PORCH AREA FOR BBQ'S YEAR ROUND. CLOSE TO METRA STATION. WALK TO COMMUNITY CENTER, LIBRARY, WALKING TRAILS, RESTAURANTS, GROCERY SHOPPING AND PHARMACY!!
Property Specifics
| Condos/Townhomes | |
| 2 | |
| — | |
| 2006 | |
| Full,Walkout | |
| EAGLE | |
| No | |
| — |
| Du Page | |
| The Villas In Hawk Hollow | |
| 251 / Monthly | |
| Insurance,Exterior Maintenance,Lawn Care,Snow Removal,Other | |
| Public | |
| Public Sewer | |
| 10309430 | |
| 0111109030 |
Nearby Schools
| NAME: | DISTRICT: | DISTANCE: | |
|---|---|---|---|
|
Grade School
Prairieview Elementary School |
46 | — | |
|
Middle School
East View Middle School |
46 | Not in DB | |
|
High School
Bartlett High School |
46 | Not in DB | |
Property History
| DATE: | EVENT: | PRICE: | SOURCE: |
|---|---|---|---|
| 31 May, 2019 | Sold | $330,000 | MRED MLS |
| 28 Apr, 2019 | Under contract | $347,000 | MRED MLS |
| — | Last price change | $374,000 | MRED MLS |
| 22 Mar, 2019 | Listed for sale | $347,000 | MRED MLS |
Room Specifics
Total Bedrooms: 3
Bedrooms Above Ground: 3
Bedrooms Below Ground: 0
Dimensions: —
Floor Type: Carpet
Dimensions: —
Floor Type: Carpet
Full Bathrooms: 4
Bathroom Amenities: —
Bathroom in Basement: 1
Rooms: Great Room,Loft,Recreation Room,Other Room
Basement Description: Finished
Other Specifics
| 2 | |
| Concrete Perimeter | |
| Asphalt | |
| Deck, Patio, Storms/Screens | |
| Common Grounds,Forest Preserve Adjacent | |
| 25X99X28X99 | |
| — | |
| Full | |
| Vaulted/Cathedral Ceilings, Hardwood Floors, Walk-In Closet(s) | |
| Double Oven, Microwave, Dishwasher, Refrigerator, Disposal, Stainless Steel Appliance(s), Water Softener | |
| Not in DB | |
| — | |
| — | |
| — | |
| Electric, Gas Log |
Tax History
| Year | Property Taxes |
|---|---|
| 2019 | $7,858 |
Contact Agent
Nearby Similar Homes
Nearby Sold Comparables
Contact Agent
Listing Provided By
RE/MAX Central Inc.

