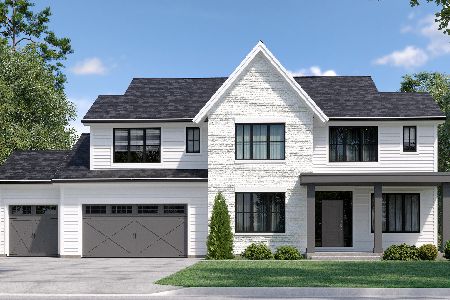1035 Kings Lane, Glenview, Illinois 60025
$495,000
|
Sold
|
|
| Status: | Closed |
| Sqft: | 0 |
| Cost/Sqft: | — |
| Beds: | 3 |
| Baths: | 4 |
| Year Built: | 1958 |
| Property Taxes: | $11,285 |
| Days On Market: | 2176 |
| Lot Size: | 0,26 |
Description
Nicely updated ranch in East Glenview. Large living room with a fireplace, dining area which connects to an open kitchen with numerous cabinets, granite counter tops, stainless steel appliances. Sliders open to a wooden deck overlooking a spacious, private yard. This move-in ready home features 3 bedrooms and new 2.5 bathrooms on the 1st floor. The lower, extremely spacious "party" level has 2nd stainless steel refrigerator, a built-in home grill plus new bathroom with huge whirlpool and separate walk-in shower area. There is a 4th guest bedroom there, plenty of storage/several utility areas and spacious laundry room. Gorgeous handmade stained glass windows on the lower level. Brand new roof (2019). 2.5 car garage. Emergency generator with full house capacity. Close to Wagner Farm, 2 golf courses, and forest preserve. Easy access to highway (94). A must see!
Property Specifics
| Single Family | |
| — | |
| Ranch | |
| 1958 | |
| Full | |
| — | |
| No | |
| 0.26 |
| Cook | |
| Glen Oak Acres | |
| 0 / Not Applicable | |
| None | |
| Lake Michigan | |
| Public Sewer | |
| 10627939 | |
| 04251020420000 |
Nearby Schools
| NAME: | DISTRICT: | DISTANCE: | |
|---|---|---|---|
|
Grade School
Lyon Elementary School |
34 | — | |
|
Middle School
Springman Middle School |
34 | Not in DB | |
|
High School
Glenbrook South High School |
225 | Not in DB | |
Property History
| DATE: | EVENT: | PRICE: | SOURCE: |
|---|---|---|---|
| 1 Jul, 2020 | Sold | $495,000 | MRED MLS |
| 21 May, 2020 | Under contract | $531,500 | MRED MLS |
| — | Last price change | $559,900 | MRED MLS |
| 4 Feb, 2020 | Listed for sale | $559,900 | MRED MLS |
| 6 Nov, 2021 | Sold | $1,800,000 | MRED MLS |
| 26 Feb, 2021 | Under contract | $1,850,000 | MRED MLS |
| 11 Feb, 2021 | Listed for sale | $1,850,000 | MRED MLS |
Room Specifics
Total Bedrooms: 4
Bedrooms Above Ground: 3
Bedrooms Below Ground: 1
Dimensions: —
Floor Type: Hardwood
Dimensions: —
Floor Type: Hardwood
Dimensions: —
Floor Type: Stone
Full Bathrooms: 4
Bathroom Amenities: Whirlpool,Separate Shower
Bathroom in Basement: 1
Rooms: Recreation Room,Storage,Utility Room-Lower Level,Foyer
Basement Description: Finished
Other Specifics
| 2 | |
| — | |
| — | |
| — | |
| — | |
| 86 X132 | |
| — | |
| Full | |
| — | |
| Double Oven, Dishwasher, Refrigerator, Washer, Dryer | |
| Not in DB | |
| — | |
| — | |
| — | |
| — |
Tax History
| Year | Property Taxes |
|---|---|
| 2020 | $11,285 |
| 2021 | $7,508 |
Contact Agent
Nearby Similar Homes
Nearby Sold Comparables
Contact Agent
Listing Provided By
Plus Real Estate Services, Inc.











