1035 Kings Lane, Glenview, Illinois 60025
$1,800,000
|
Sold
|
|
| Status: | Closed |
| Sqft: | 6,036 |
| Cost/Sqft: | $306 |
| Beds: | 4 |
| Baths: | 6 |
| Year Built: | 2021 |
| Property Taxes: | $7,508 |
| Days On Market: | 1802 |
| Lot Size: | 0,26 |
Description
The time has finally come...one of Winnetka finest builders, comes to Glenview! Amazing opportunity to own a new construction home built by the best of the best in construction with the finest craftsmanship, quality, & outstanding architectural detail. Introducing Kings Lane, another special home delivering late summer 2021. In the Heart of Glenview, this classic curb appeal home stuns with transitional vibe and top of the line finishes throughout. Welcoming porch invites you into this modern open floorplan with gorgeous custom millwork throughout; first floor office; amazing oversized kitchen with island opening to huge family/living area; formal dining with true butler pantry and walk-in food pantry; mudroom with attached 3 car garage! 2nd floor has oversized luxurious master suite with spa bath and His & Her walk-in closets. 3 other beds on this level all with builtout closets AND ensuite baths. Amazing finished LL with gym, media & rec room, and fifth guest bed and full bath. all set on a wide 85 foot lot with mature landscaping....and there still time to customize! don't miss this opportunity to own the best NEW construction, all very close to Wagner Farm, golf courses, and forest preserve. Check out one of trends recently completed projects 922 elm street winnetka & ask Jena for a comprehensive overview of trends work.
Property Specifics
| Single Family | |
| — | |
| Contemporary | |
| 2021 | |
| Full | |
| — | |
| No | |
| 0.26 |
| Cook | |
| Glen Oak Acres | |
| 0 / Not Applicable | |
| None | |
| Lake Michigan | |
| Public Sewer, Sewer-Storm | |
| 10992965 | |
| 04251020420000 |
Nearby Schools
| NAME: | DISTRICT: | DISTANCE: | |
|---|---|---|---|
|
Grade School
Lyon Elementary School |
34 | — | |
|
Middle School
Springman Middle School |
34 | Not in DB | |
|
High School
Glenbrook South High School |
225 | Not in DB | |
Property History
| DATE: | EVENT: | PRICE: | SOURCE: |
|---|---|---|---|
| 1 Jul, 2020 | Sold | $495,000 | MRED MLS |
| 21 May, 2020 | Under contract | $531,500 | MRED MLS |
| — | Last price change | $559,900 | MRED MLS |
| 4 Feb, 2020 | Listed for sale | $559,900 | MRED MLS |
| 6 Nov, 2021 | Sold | $1,800,000 | MRED MLS |
| 26 Feb, 2021 | Under contract | $1,850,000 | MRED MLS |
| 11 Feb, 2021 | Listed for sale | $1,850,000 | MRED MLS |
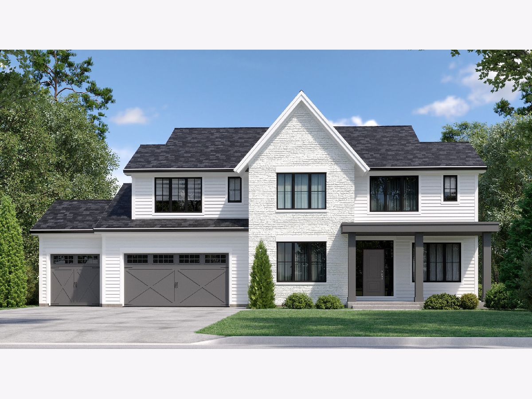
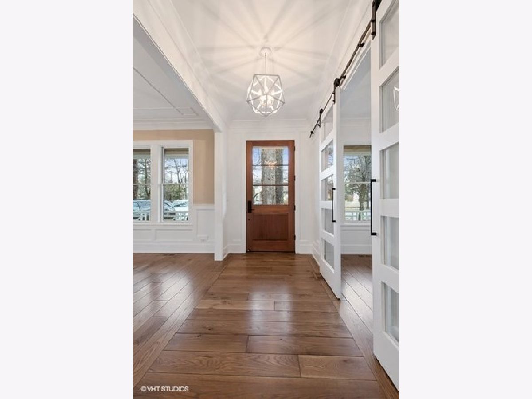
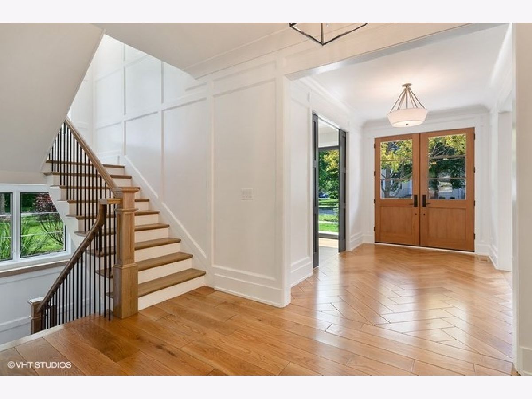
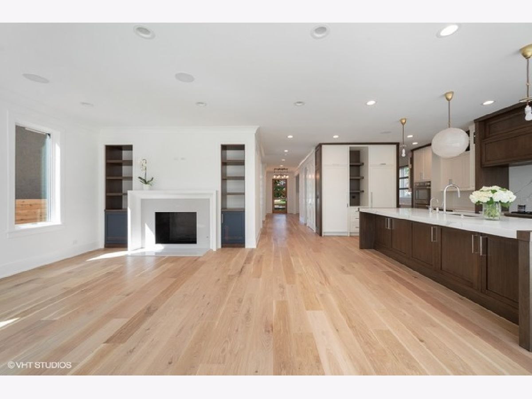
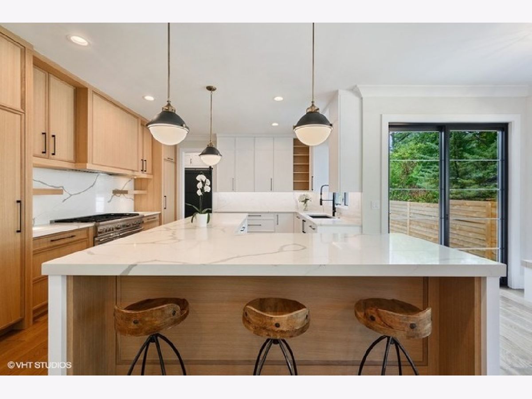
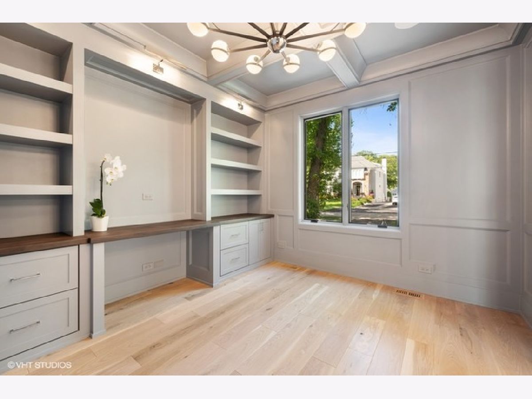
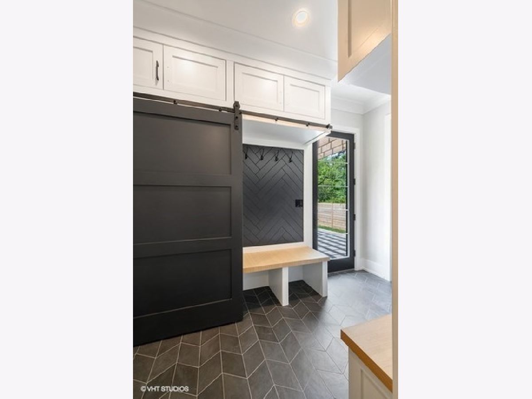
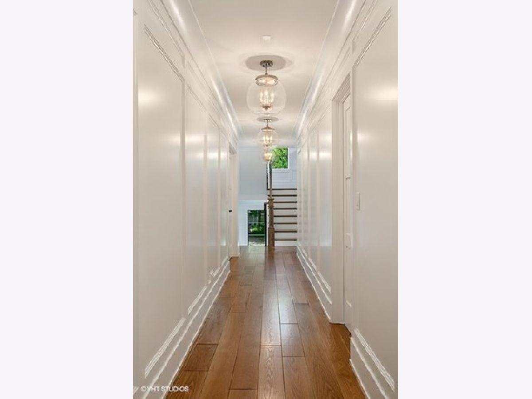
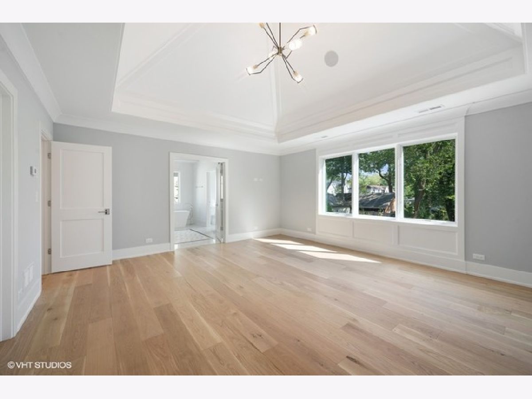
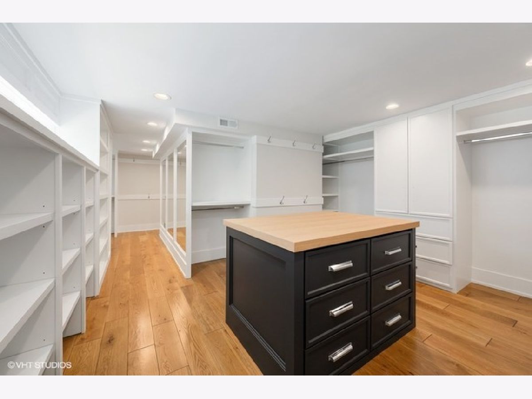
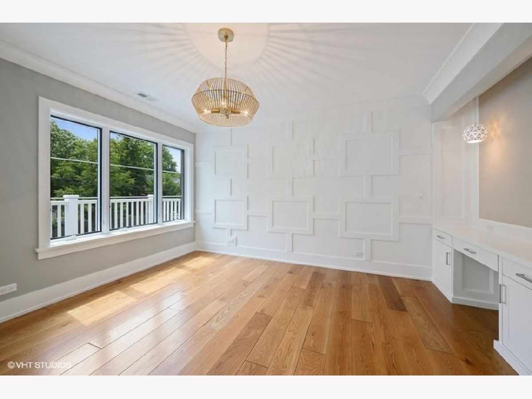
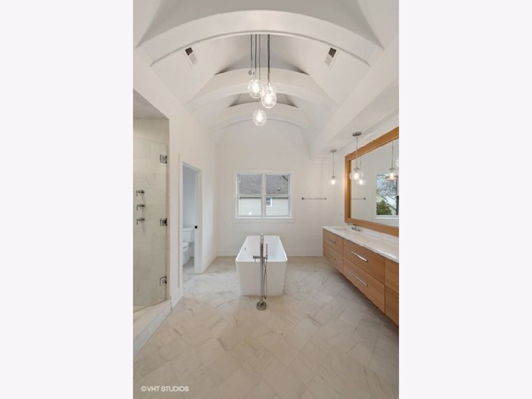
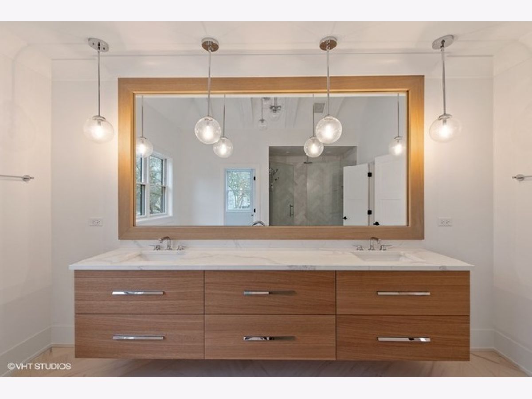
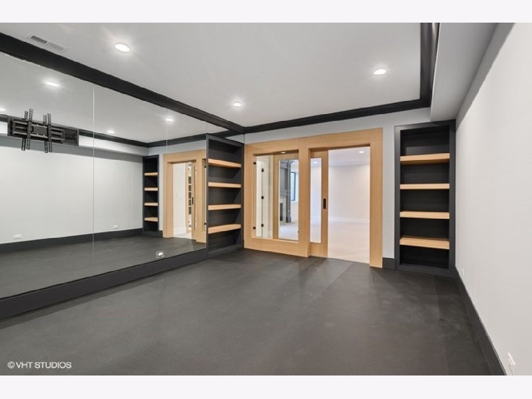
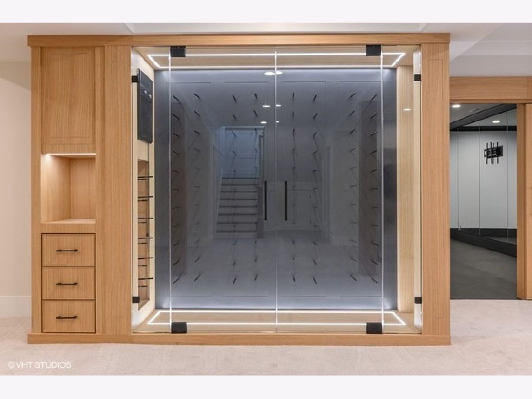
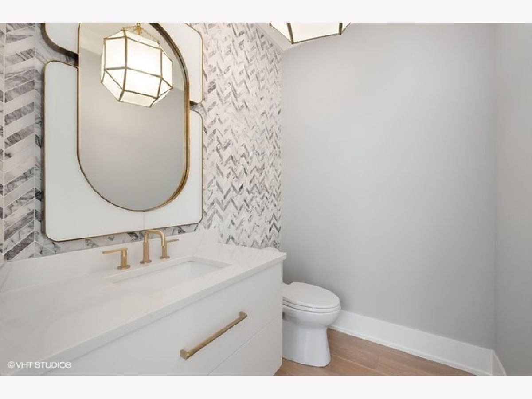
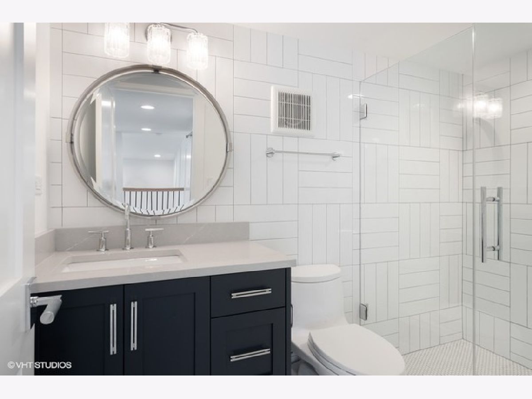
Room Specifics
Total Bedrooms: 5
Bedrooms Above Ground: 4
Bedrooms Below Ground: 1
Dimensions: —
Floor Type: Carpet
Dimensions: —
Floor Type: Carpet
Dimensions: —
Floor Type: Carpet
Dimensions: —
Floor Type: —
Full Bathrooms: 6
Bathroom Amenities: Whirlpool,Separate Shower
Bathroom in Basement: 1
Rooms: Recreation Room,Bedroom 5,Exercise Room,Foyer,Office,Mud Room
Basement Description: Finished
Other Specifics
| 3 | |
| Concrete Perimeter | |
| — | |
| — | |
| Mature Trees | |
| 86 X132 | |
| — | |
| Full | |
| Vaulted/Cathedral Ceilings, Hardwood Floors, Second Floor Laundry, Built-in Features, Walk-In Closet(s) | |
| Range, Microwave, Dishwasher, High End Refrigerator, Freezer, Washer, Dryer, Disposal | |
| Not in DB | |
| Dock, Sidewalks, Street Paved | |
| — | |
| — | |
| Gas Starter |
Tax History
| Year | Property Taxes |
|---|---|
| 2020 | $11,285 |
| 2021 | $7,508 |
Contact Agent
Nearby Similar Homes
Nearby Sold Comparables
Contact Agent
Listing Provided By
@properties










