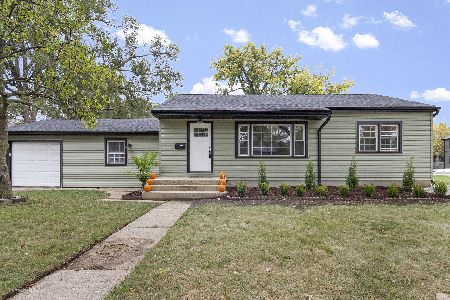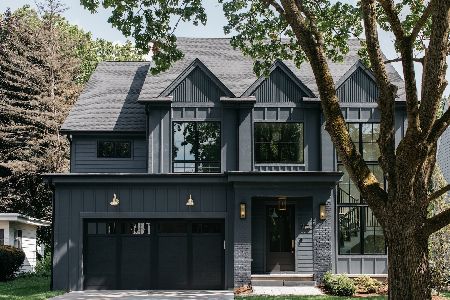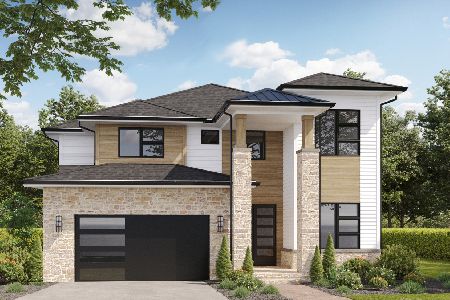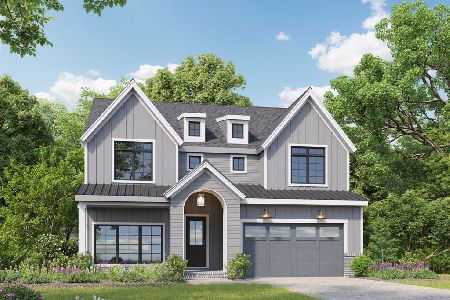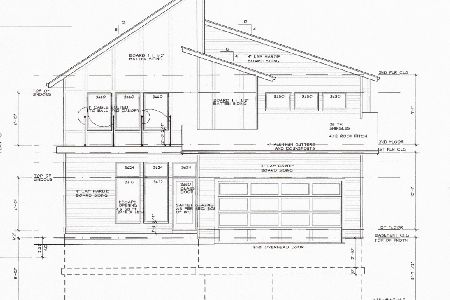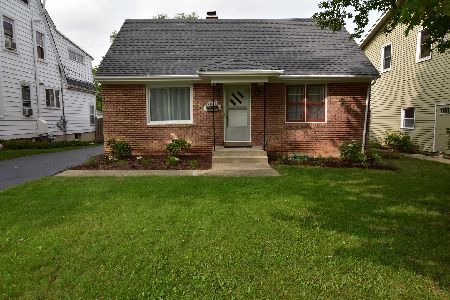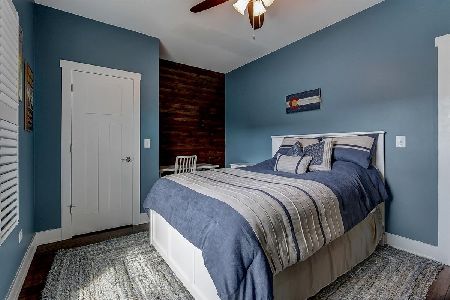1035 Main Street, Naperville, Illinois 60563
$777,000
|
Sold
|
|
| Status: | Closed |
| Sqft: | 3,302 |
| Cost/Sqft: | $235 |
| Beds: | 4 |
| Baths: | 5 |
| Year Built: | 2005 |
| Property Taxes: | $13,090 |
| Days On Market: | 3209 |
| Lot Size: | 0,15 |
Description
There is no comparison between the amenities you get in this perfectly maintained, one-owner house, and any new construction in this price range. Spectacular $100K+ remodeled professional kitchen with marble countertops, 48" Wolf range, Sub-Zero R/F and dual beverage drawers in oversized island. Family room includes $10K+ entertainment center and in-wall speakers. Custom lighting and top finishes throughout the house. Finished basement with wet-bar, full bath, movie room with projector/screen included, custom built-in cabinets, playroom that can be converted to 5th BR, plus two walk-in storage areas. Custom pavers in front entryway and back patio with built-in BBQ grill and sitting area. Finished garage with cabinets, storage shelfs & floors. In-ground sprinkler system with two fountains. You already know all of the great benefits of the downtown Naperville area along with the amazing schools. You must see this house before you even consider an offer on another house.
Property Specifics
| Single Family | |
| — | |
| — | |
| 2005 | |
| Full | |
| — | |
| No | |
| 0.15 |
| Du Page | |
| — | |
| 0 / Not Applicable | |
| None | |
| Public | |
| Public Sewer | |
| 09595589 | |
| 0712416011 |
Nearby Schools
| NAME: | DISTRICT: | DISTANCE: | |
|---|---|---|---|
|
Grade School
Mill Street Elementary School |
203 | — | |
|
Middle School
Jefferson Junior High School |
203 | Not in DB | |
|
High School
Naperville North High School |
203 | Not in DB | |
Property History
| DATE: | EVENT: | PRICE: | SOURCE: |
|---|---|---|---|
| 14 Jul, 2017 | Sold | $777,000 | MRED MLS |
| 21 Apr, 2017 | Under contract | $774,900 | MRED MLS |
| 15 Apr, 2017 | Listed for sale | $774,900 | MRED MLS |
Room Specifics
Total Bedrooms: 4
Bedrooms Above Ground: 4
Bedrooms Below Ground: 0
Dimensions: —
Floor Type: Carpet
Dimensions: —
Floor Type: Hardwood
Dimensions: —
Floor Type: Hardwood
Full Bathrooms: 5
Bathroom Amenities: Whirlpool,Separate Shower,Double Sink
Bathroom in Basement: 1
Rooms: Eating Area,Office,Foyer
Basement Description: Finished
Other Specifics
| 2 | |
| — | |
| — | |
| — | |
| — | |
| 50 X 132 | |
| — | |
| Full | |
| Bar-Wet, Hardwood Floors, First Floor Laundry | |
| Range, Microwave, Dishwasher, Refrigerator, High End Refrigerator, Freezer, Washer, Dryer, Disposal, Wine Refrigerator, Range Hood | |
| Not in DB | |
| — | |
| — | |
| — | |
| — |
Tax History
| Year | Property Taxes |
|---|---|
| 2017 | $13,090 |
Contact Agent
Nearby Similar Homes
Nearby Sold Comparables
Contact Agent
Listing Provided By
Riverwalk Realty

