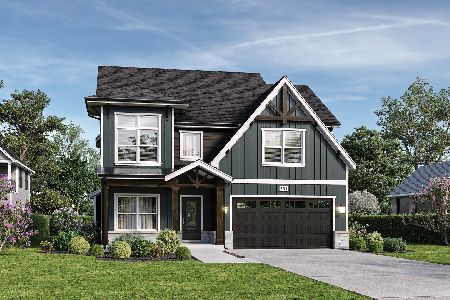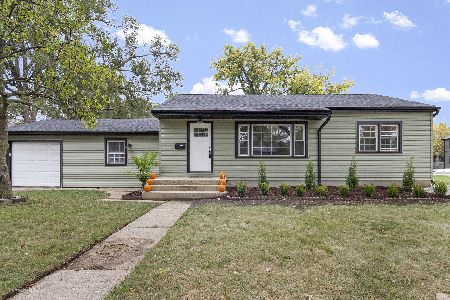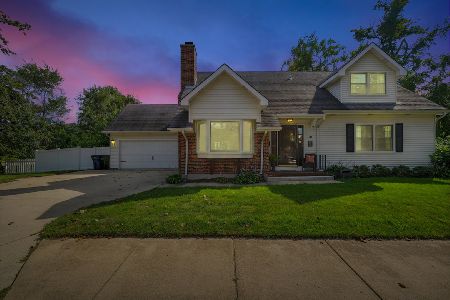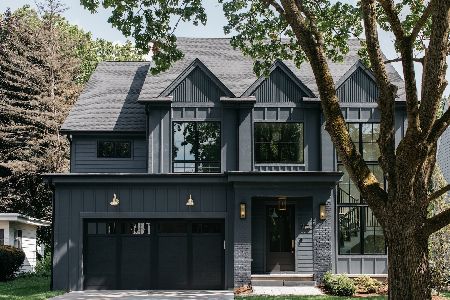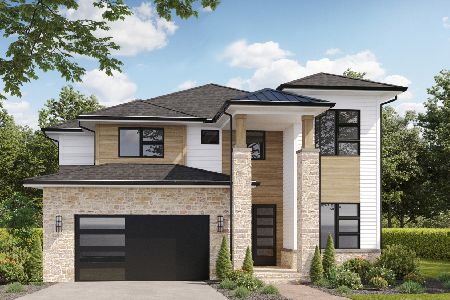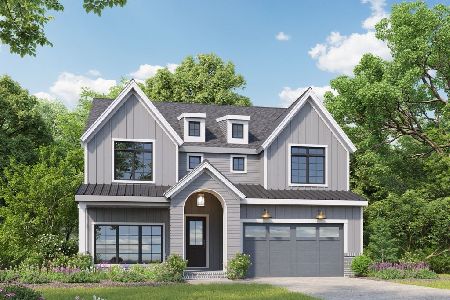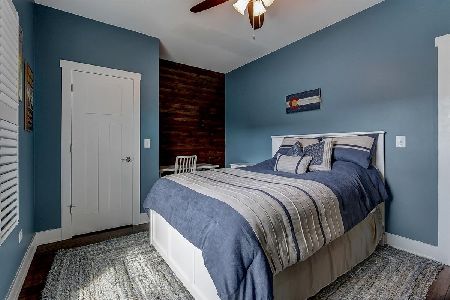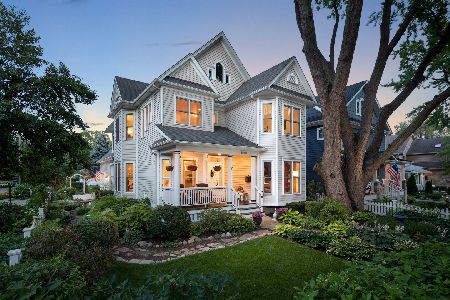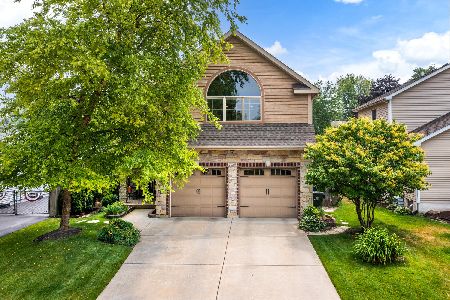1036 Webster Street, Naperville, Illinois 60563
$230,000
|
Sold
|
|
| Status: | Closed |
| Sqft: | 0 |
| Cost/Sqft: | — |
| Beds: | 3 |
| Baths: | 2 |
| Year Built: | 1940 |
| Property Taxes: | $4,285 |
| Days On Market: | 6026 |
| Lot Size: | 0,00 |
Description
Great location for this charming cape cod in North Naperville; walk to train; Hardwood flrs, eat-in kitchen, two newer full bths; all appls; updated kitchen w/42" hickory cabinets; s/s micro; Lrg 2nd flr BR w/skylight; finished basement w/office, 3rd BR, rec rm, Berber crpt, recessed lites, storage & outside access; Newer clad windows, wooded fenced lot;Den/sun rm on 1st flr;Newer entry dr; Alum siding/soffit/fascia
Property Specifics
| Single Family | |
| — | |
| Cape Cod | |
| 1940 | |
| Full | |
| — | |
| No | |
| — |
| Du Page | |
| Naperville Heights | |
| 0 / Not Applicable | |
| None | |
| Lake Michigan | |
| Public Sewer | |
| 07204704 | |
| 0712416002 |
Nearby Schools
| NAME: | DISTRICT: | DISTANCE: | |
|---|---|---|---|
|
Grade School
Mill Street Elementary School |
203 | — | |
|
Middle School
Jefferson Junior High School |
203 | Not in DB | |
|
High School
Naperville North High School |
203 | Not in DB | |
Property History
| DATE: | EVENT: | PRICE: | SOURCE: |
|---|---|---|---|
| 30 Nov, 2009 | Sold | $230,000 | MRED MLS |
| 5 Nov, 2009 | Under contract | $249,800 | MRED MLS |
| — | Last price change | $269,800 | MRED MLS |
| 1 May, 2009 | Listed for sale | $289,900 | MRED MLS |
| 31 Jul, 2018 | Sold | $675,000 | MRED MLS |
| 29 Jun, 2018 | Under contract | $696,000 | MRED MLS |
| — | Last price change | $716,000 | MRED MLS |
| 12 Apr, 2018 | Listed for sale | $737,000 | MRED MLS |
| 11 Jun, 2021 | Sold | $770,000 | MRED MLS |
| 22 Apr, 2021 | Under contract | $765,000 | MRED MLS |
| 8 Apr, 2021 | Listed for sale | $765,000 | MRED MLS |
Room Specifics
Total Bedrooms: 3
Bedrooms Above Ground: 3
Bedrooms Below Ground: 0
Dimensions: —
Floor Type: Carpet
Dimensions: —
Floor Type: Carpet
Full Bathrooms: 2
Bathroom Amenities: —
Bathroom in Basement: 0
Rooms: Den,Enclosed Porch,Office,Recreation Room
Basement Description: Finished,Exterior Access
Other Specifics
| 1 | |
| Concrete Perimeter | |
| Asphalt | |
| — | |
| Wooded | |
| 50X132 | |
| — | |
| None | |
| Vaulted/Cathedral Ceilings, Skylight(s), First Floor Bedroom | |
| Range, Microwave, Dishwasher, Refrigerator, Washer, Dryer | |
| Not in DB | |
| Sidewalks, Street Lights | |
| — | |
| — | |
| — |
Tax History
| Year | Property Taxes |
|---|---|
| 2009 | $4,285 |
| 2018 | $9,141 |
| 2021 | $9,907 |
Contact Agent
Nearby Similar Homes
Nearby Sold Comparables
Contact Agent
Listing Provided By
john greene Realtor

