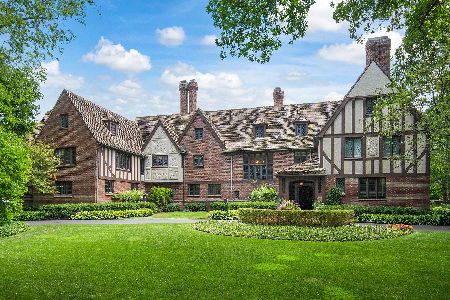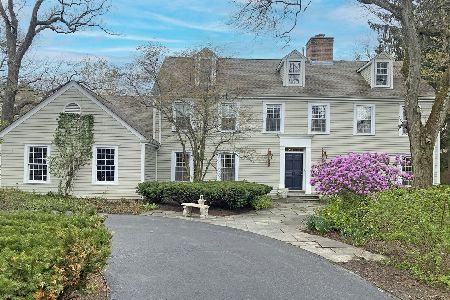1035 Sheridan Road, Lake Forest, Illinois 60045
$3,350,000
|
Sold
|
|
| Status: | Closed |
| Sqft: | 8,013 |
| Cost/Sqft: | $461 |
| Beds: | 6 |
| Baths: | 7 |
| Year Built: | 1890 |
| Property Taxes: | $79,168 |
| Days On Market: | 1429 |
| Lot Size: | 4,18 |
Description
A unique opportunity in the heart of East Lake Forest! Let the winding drive transport you to your very own sanctuary on 4+ acres. This extraordinary home has withstood the test of time, preserving the gracious and elegant rooms and entrance hall while recent renovations transport it into the house of today. Designed by noted architect, Henry I Cobb, and recently renovated kitchen designed by Rugo/Raff is sure to impress in its simple elegance, including a butlers pantry, eat up island as well as table space, adjoining the family room, new informal powder room and mudroom. The Dining Room is without equal! The new master bath and walk in closet by Austin Depree of Northworks maintain the traditional sensibility while increasing the functionality for today's lifestyle. 5 of the six bedrooms are en suite, truly a luxury. A light and bright 3rd floor is a perfect get away for guests and family fun. Pool and NEW pickleball court, 3 car garage and gardens to stroll Walk to EVERYTHING!
Property Specifics
| Single Family | |
| — | |
| Colonial,Ranch | |
| 1890 | |
| Partial | |
| — | |
| No | |
| 4.18 |
| Lake | |
| — | |
| 0 / Not Applicable | |
| None | |
| Lake Michigan,Public | |
| Public Sewer, Sewer-Storm | |
| 11307474 | |
| 12284070410000 |
Nearby Schools
| NAME: | DISTRICT: | DISTANCE: | |
|---|---|---|---|
|
Grade School
Sheridan Elementary School |
67 | — | |
|
Middle School
Deer Path Middle School |
67 | Not in DB | |
|
High School
Lake Forest High School |
115 | Not in DB | |
Property History
| DATE: | EVENT: | PRICE: | SOURCE: |
|---|---|---|---|
| 28 Feb, 2022 | Sold | $3,350,000 | MRED MLS |
| 25 Jan, 2022 | Under contract | $3,695,000 | MRED MLS |
| 19 Jan, 2022 | Listed for sale | $3,695,000 | MRED MLS |
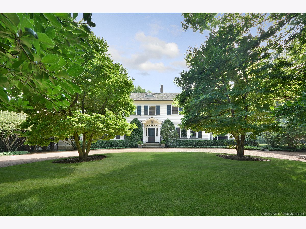
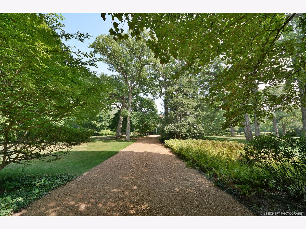
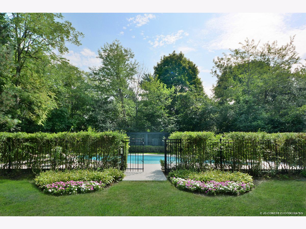
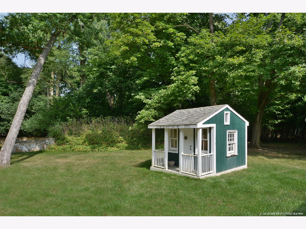
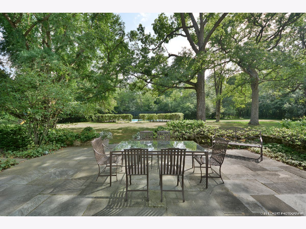
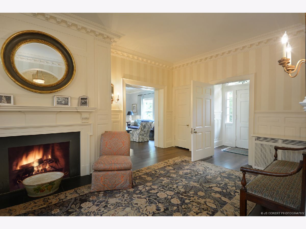
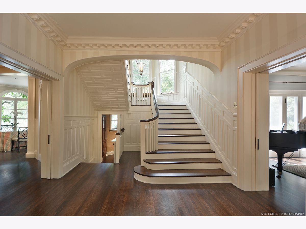
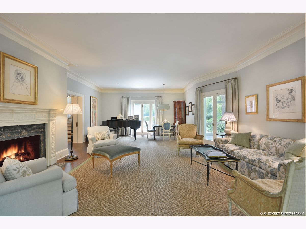
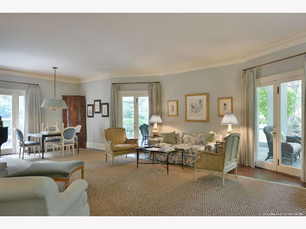
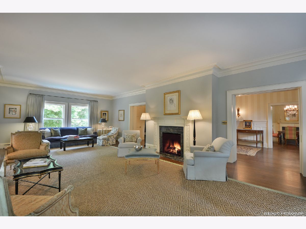
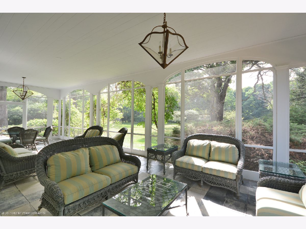
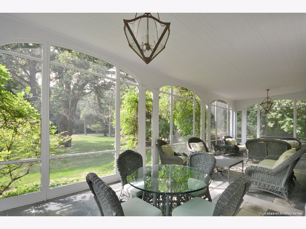
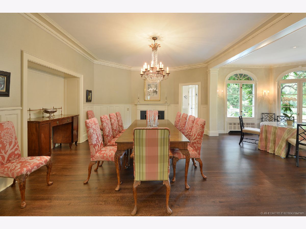
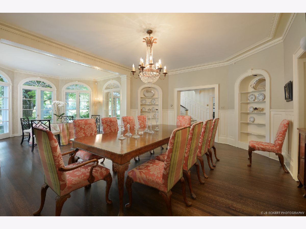
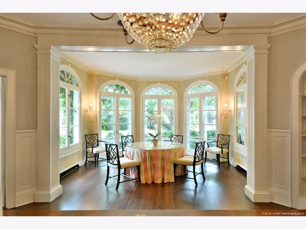
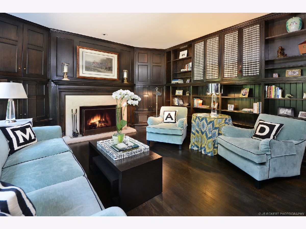
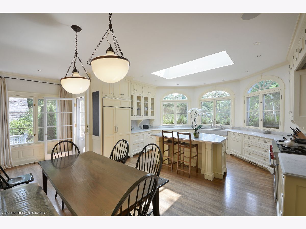
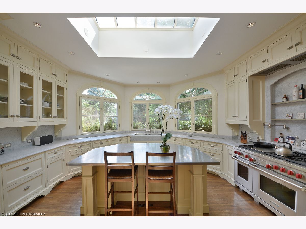
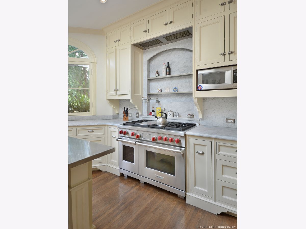
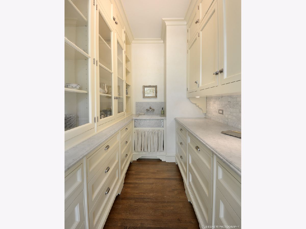
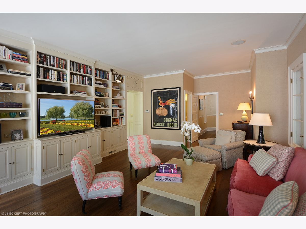
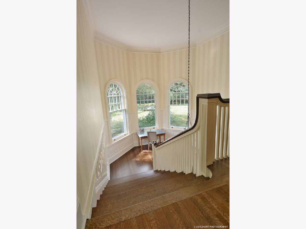
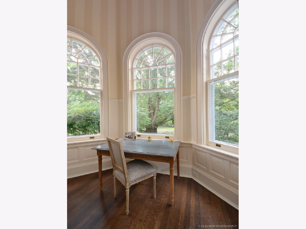
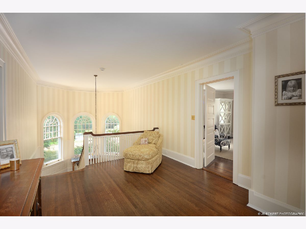
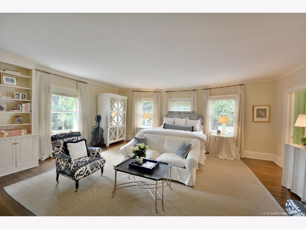
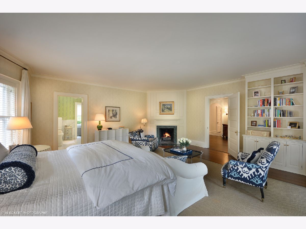
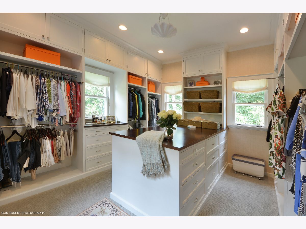
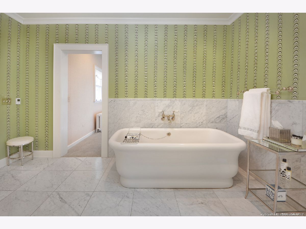
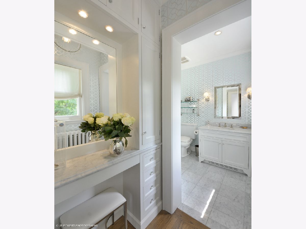
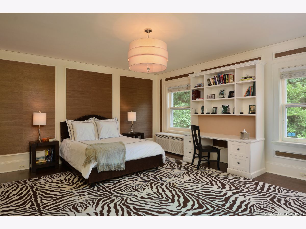
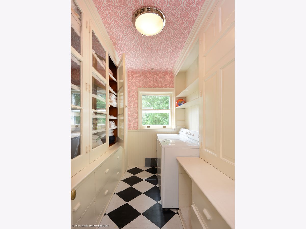
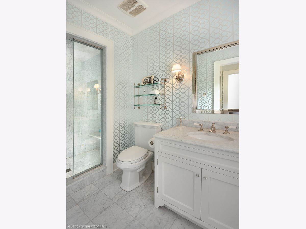
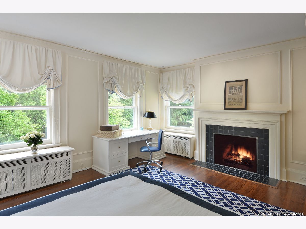
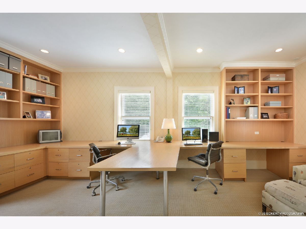
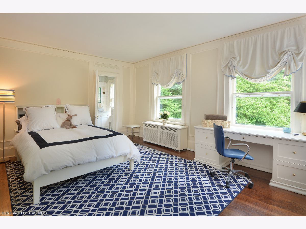
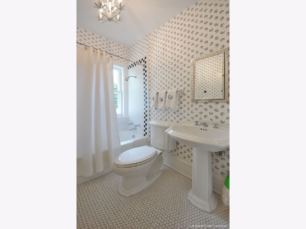
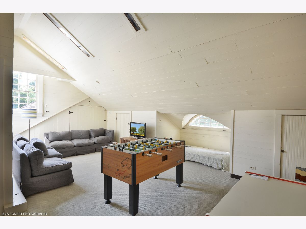
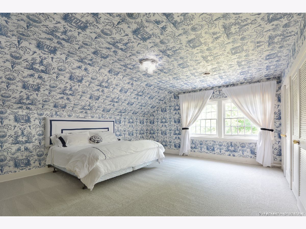
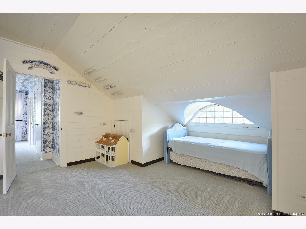
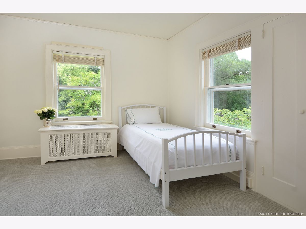
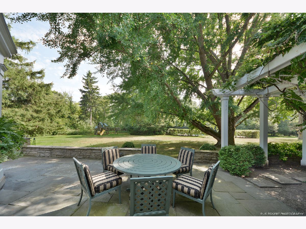
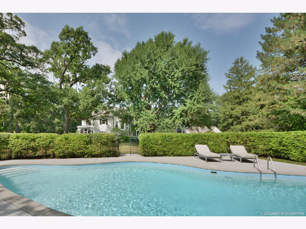
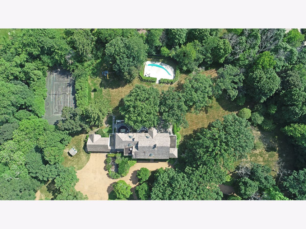
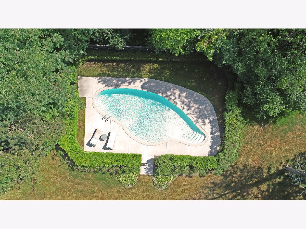
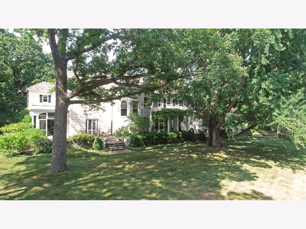
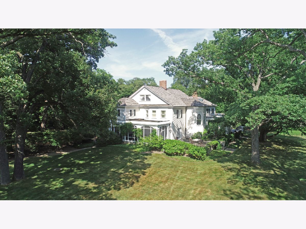
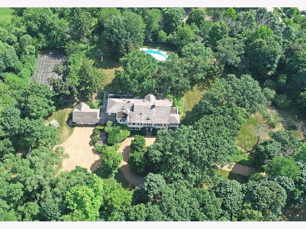
Room Specifics
Total Bedrooms: 6
Bedrooms Above Ground: 6
Bedrooms Below Ground: 0
Dimensions: —
Floor Type: Hardwood
Dimensions: —
Floor Type: Hardwood
Dimensions: —
Floor Type: Hardwood
Dimensions: —
Floor Type: —
Dimensions: —
Floor Type: —
Full Bathrooms: 7
Bathroom Amenities: Separate Shower,Double Sink,Soaking Tub
Bathroom in Basement: 0
Rooms: Bedroom 5,Bedroom 6,Breakfast Room,Office,Library,Game Room,Foyer,Walk In Closet,Screened Porch
Basement Description: Unfinished
Other Specifics
| 3 | |
| — | |
| Gravel | |
| Patio, Porch Screened, In Ground Pool | |
| — | |
| 218X172X385X174X75X24X347 | |
| Finished,Full | |
| Full | |
| Bar-Wet, Hardwood Floors, Second Floor Laundry | |
| Range, Dishwasher, High End Refrigerator, Washer, Dryer, Disposal, Range Hood, Microwave, Refrigerator | |
| Not in DB | |
| — | |
| — | |
| — | |
| Gas Log |
Tax History
| Year | Property Taxes |
|---|---|
| 2022 | $79,168 |
Contact Agent
Nearby Similar Homes
Nearby Sold Comparables
Contact Agent
Listing Provided By
Compass





