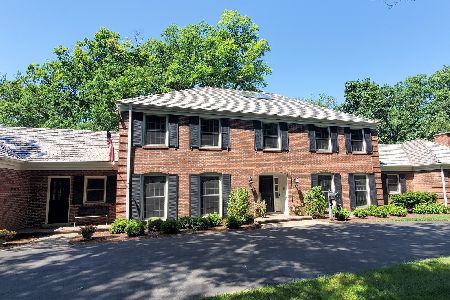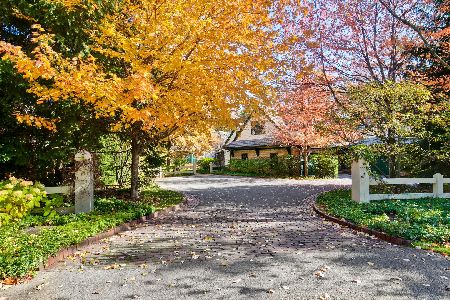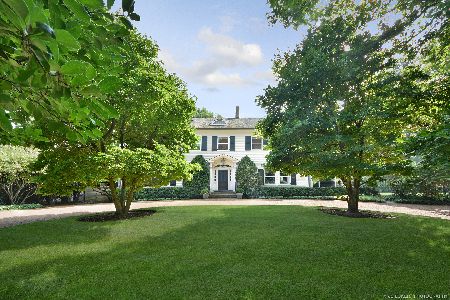531 Woodland Road, Lake Forest, Illinois 60045
$850,000
|
Sold
|
|
| Status: | Closed |
| Sqft: | 4,327 |
| Cost/Sqft: | $208 |
| Beds: | 4 |
| Baths: | 5 |
| Year Built: | 1959 |
| Property Taxes: | $28,100 |
| Days On Market: | 2435 |
| Lot Size: | 1,26 |
Description
** MOTIVATED SELLER, bring an offer!! Now on the market for the first time in almost 50 years, this Mid-Century Modern gem combines a fantastic spacious floor plan with an unbeatable location -- set back amongst mature oak trees with a sweeping front lawn. Four bedrooms, 3 full and 2 half baths, the 5,222 square foot layout fits today's buyer design preferences for open concept living. Perfect for entertaining, full height glass windows and doors across the back of the home integrate the interior with the exterior, and extend the home's living and entertaining spaces into the large, private, rear yard, including patio, pool and lawn. Solidly built, well maintained, and still having many of the original hallmarks of mid-century design, this home is ready for the next owner to make it their own. Don't miss this once in a lifetime opportunity! Property being sold 'AS IS'.
Property Specifics
| Single Family | |
| — | |
| Ranch | |
| 1959 | |
| Partial | |
| — | |
| No | |
| 1.26 |
| Lake | |
| — | |
| 0 / Not Applicable | |
| None | |
| Lake Michigan,Public | |
| Public Sewer, Sewer-Storm | |
| 10350072 | |
| 12284070030000 |
Nearby Schools
| NAME: | DISTRICT: | DISTANCE: | |
|---|---|---|---|
|
Grade School
Sheridan Elementary School |
67 | — | |
|
Middle School
Deer Path Middle School |
67 | Not in DB | |
|
High School
Lake Forest High School |
115 | Not in DB | |
Property History
| DATE: | EVENT: | PRICE: | SOURCE: |
|---|---|---|---|
| 25 Jun, 2019 | Sold | $850,000 | MRED MLS |
| 26 Apr, 2019 | Under contract | $899,000 | MRED MLS |
| 19 Apr, 2019 | Listed for sale | $899,000 | MRED MLS |
Room Specifics
Total Bedrooms: 4
Bedrooms Above Ground: 4
Bedrooms Below Ground: 0
Dimensions: —
Floor Type: Other
Dimensions: —
Floor Type: Other
Dimensions: —
Floor Type: Other
Full Bathrooms: 5
Bathroom Amenities: —
Bathroom in Basement: 0
Rooms: Sitting Room
Basement Description: Partially Finished
Other Specifics
| 2 | |
| Concrete Perimeter | |
| Asphalt | |
| Patio, In Ground Pool | |
| Corner Lot | |
| 210 X 195 X 281 X 251 | |
| — | |
| Full | |
| Vaulted/Cathedral Ceilings, First Floor Bedroom, First Floor Laundry, First Floor Full Bath | |
| Double Oven, Dishwasher, Refrigerator, Washer, Dryer, Cooktop, Range Hood | |
| Not in DB | |
| Sidewalks, Street Lights, Street Paved | |
| — | |
| — | |
| Double Sided, Wood Burning |
Tax History
| Year | Property Taxes |
|---|---|
| 2019 | $28,100 |
Contact Agent
Nearby Similar Homes
Nearby Sold Comparables
Contact Agent
Listing Provided By
Coldwell Banker Residential









