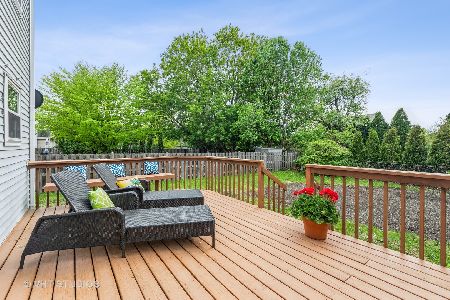1035 Stone Creek Circle, Crystal Lake, Illinois 60014
$285,500
|
Sold
|
|
| Status: | Closed |
| Sqft: | 2,017 |
| Cost/Sqft: | $131 |
| Beds: | 4 |
| Baths: | 3 |
| Year Built: | 1992 |
| Property Taxes: | $7,669 |
| Days On Market: | 2216 |
| Lot Size: | 0,00 |
Description
Stunning Eastwood model in Hampton Hills with NO HOA fees! Beautiful 2-story UPDATED home is MOVE-IN ready. OPEN CONCEPT floor plan features gleaming HARDWOOD floors, FRESH paint, 4 bedrooms, 2.1 bathrooms, large dining room, living room with SUNNY bay window, family room, eating area, SPACIOUS kitchen with lots of WHITE CRISP cabinets, glass tile backsplash, under cabinet lighting, lots of counter space, pantry, and eating area with slider leading to a private FENCED YARD with large patio, GAS line for your grill, and spacious SHED. Upstairs you will find an OVERSIZED master suite with vaulted ceiling, large walk in closet, PRIVATE master bathroom featuring skylight, SOAKER tub and SEPARATE shower and 3 additional bedrooms plus a large hall bath. BRIGHT large basement with excellent STORAGE space is a bonus! Plus a HEATED 2 car attached garage with ceiling fan. AMAZING LOCATION! Walking distance to TOP RATED Woods Creek Elementary school, PARKS, fishing, basketball and tennis courts, SPLASH PAD, picnic shelter, walk and bike paths. Close to a lively charming downtown area, 3 BEACHES, shopping, dining, TRAIN, I-90. Don't miss this one! QUICK CLOSE POSSIBLE!
Property Specifics
| Single Family | |
| — | |
| Contemporary | |
| 1992 | |
| Full | |
| EASTWOOD | |
| No | |
| — |
| Mc Henry | |
| Hampton Hills | |
| 0 / Not Applicable | |
| None | |
| Public | |
| Public Sewer | |
| 10592694 | |
| 1824229002 |
Nearby Schools
| NAME: | DISTRICT: | DISTANCE: | |
|---|---|---|---|
|
Grade School
Woods Creek Elementary School |
47 | — | |
|
Middle School
Lundahl Middle School |
47 | Not in DB | |
|
High School
Crystal Lake South High School |
155 | Not in DB | |
Property History
| DATE: | EVENT: | PRICE: | SOURCE: |
|---|---|---|---|
| 6 Aug, 2007 | Sold | $295,000 | MRED MLS |
| 19 Jun, 2007 | Under contract | $299,900 | MRED MLS |
| — | Last price change | $307,900 | MRED MLS |
| 21 May, 2007 | Listed for sale | $307,900 | MRED MLS |
| 30 Jan, 2020 | Sold | $285,500 | MRED MLS |
| 29 Dec, 2019 | Under contract | $265,000 | MRED MLS |
| 26 Dec, 2019 | Listed for sale | $265,000 | MRED MLS |
Room Specifics
Total Bedrooms: 4
Bedrooms Above Ground: 4
Bedrooms Below Ground: 0
Dimensions: —
Floor Type: Carpet
Dimensions: —
Floor Type: Carpet
Dimensions: —
Floor Type: Carpet
Full Bathrooms: 3
Bathroom Amenities: Separate Shower,Double Sink,Soaking Tub
Bathroom in Basement: 0
Rooms: Eating Area
Basement Description: Unfinished
Other Specifics
| 2 | |
| Concrete Perimeter | |
| Asphalt | |
| Patio | |
| Landscaped | |
| 75X134 | |
| Unfinished | |
| Full | |
| Vaulted/Cathedral Ceilings, Skylight(s) | |
| Range, Microwave, Dishwasher, Refrigerator, Disposal, Stainless Steel Appliance(s), Water Softener Owned | |
| Not in DB | |
| Sidewalks, Street Lights, Street Paved | |
| — | |
| — | |
| — |
Tax History
| Year | Property Taxes |
|---|---|
| 2007 | $5,691 |
| 2020 | $7,669 |
Contact Agent
Nearby Similar Homes
Nearby Sold Comparables
Contact Agent
Listing Provided By
Keller Williams Success Realty









