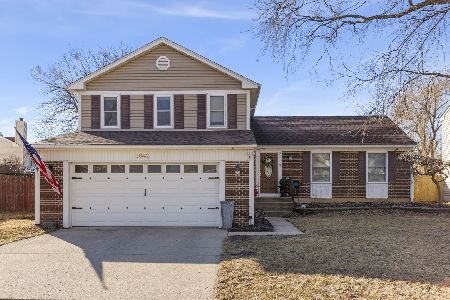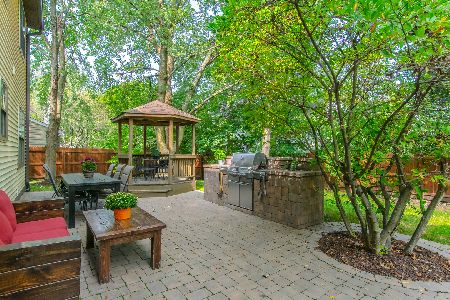1035 Walden Court, Bolingbrook, Illinois 60440
$219,900
|
Sold
|
|
| Status: | Closed |
| Sqft: | 2,276 |
| Cost/Sqft: | $97 |
| Beds: | 4 |
| Baths: | 3 |
| Year Built: | 1980 |
| Property Taxes: | $6,133 |
| Days On Market: | 3358 |
| Lot Size: | 0,00 |
Description
Awesome Updated Two-Story on Quiet Cul-De-Sac. Dramatic Two Story Foyer with Upgraded Ceramic Tile, Spacious Living & Dining Rooms w Newer Plush Carpet, Large Family Room off Kitchen With Direct Access to Patio. Raised Panel Kitchen Cabinetry with New Hardware, Ceramic Floors & Newer Counters, Upgraded Kohler Porcelain Sink Plus Newer Appliances. All Bathrooms Remodeled, Remodeled Master Suite featuring Recessed Lighting and a Stunning Totally Re-Designed Master Bath Featuring a Large Jetted Whirlpool Tub, Ceramic Wall Surround, Custom Vanity & Top, New Commode & Full Size Shower! Three Nice Secondary Bedrooms. One Block to Shopping & Jewel Plus Many Restaurants! Home Depot & Best Buy! Fast Easy Access to I-55, I-355 & I-88. Short Drive to the Bolingbrook Promenade, Costco & Ikea and Much More. This home is "Move-In" ready. Don't Pass up this Beauty in the Beautiful Woodleaf Subdivision!
Property Specifics
| Single Family | |
| — | |
| Traditional | |
| 1980 | |
| None | |
| LAURELWOOD | |
| No | |
| — |
| Will | |
| Woodleaf | |
| 0 / Not Applicable | |
| None | |
| Public | |
| Public Sewer | |
| 09406647 | |
| 1202082040280000 |
Nearby Schools
| NAME: | DISTRICT: | DISTANCE: | |
|---|---|---|---|
|
Grade School
Jamie Mcgee Elementary School |
365U | — | |
|
Middle School
Jane Addams Middle School |
365U | Not in DB | |
|
High School
Bolingbrook High School |
365U | Not in DB | |
Property History
| DATE: | EVENT: | PRICE: | SOURCE: |
|---|---|---|---|
| 16 Feb, 2017 | Sold | $219,900 | MRED MLS |
| 4 Jan, 2017 | Under contract | $219,900 | MRED MLS |
| 19 Dec, 2016 | Listed for sale | $219,900 | MRED MLS |
Room Specifics
Total Bedrooms: 4
Bedrooms Above Ground: 4
Bedrooms Below Ground: 0
Dimensions: —
Floor Type: Carpet
Dimensions: —
Floor Type: Carpet
Dimensions: —
Floor Type: Carpet
Full Bathrooms: 3
Bathroom Amenities: Whirlpool,Separate Shower,Double Sink
Bathroom in Basement: 0
Rooms: Eating Area
Basement Description: None
Other Specifics
| 2 | |
| Concrete Perimeter | |
| Asphalt | |
| Patio | |
| Cul-De-Sac,Dimensions to Center of Road | |
| 65X106X65X106 | |
| Unfinished | |
| Full | |
| First Floor Laundry | |
| Range, Dishwasher, Refrigerator, Washer, Dryer | |
| Not in DB | |
| Sidewalks, Street Lights, Street Paved | |
| — | |
| — | |
| — |
Tax History
| Year | Property Taxes |
|---|---|
| 2017 | $6,133 |
Contact Agent
Nearby Similar Homes
Nearby Sold Comparables
Contact Agent
Listing Provided By
Little Realty







