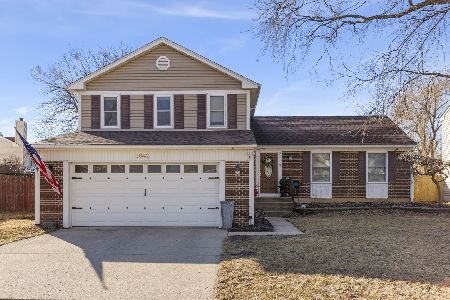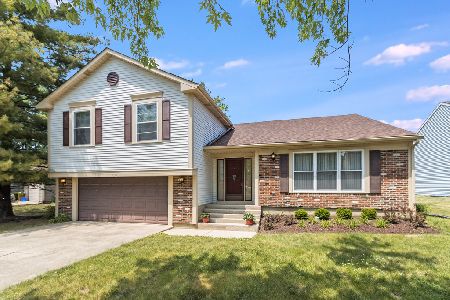1040 Walden Court, Bolingbrook, Illinois 60440
$225,000
|
Sold
|
|
| Status: | Closed |
| Sqft: | 2,276 |
| Cost/Sqft: | $101 |
| Beds: | 4 |
| Baths: | 3 |
| Year Built: | 1980 |
| Property Taxes: | $5,900 |
| Days On Market: | 3431 |
| Lot Size: | 0,00 |
Description
TWO-Story Welcoming Foyer invites you in to this Lovely Bolingbrook Home!~ Prime location near shopping, restaurants, entertainment and schools!~On a Culdesac too!~Need space? LOOK at these ROOM SIZES!!~ Need low Maintenance? The Roof, Furnace, A/C, HWH are all Newer!~ BRAND NEW Kitchen Cabinets & Counters & BOSCH Dishwasher 2016~Dinette Area in the Kitchen Plus a FORMAL DINING Room~Newer Windows thru-out the home~ New Sump Pump with Alarm~UPDATED Master Bath with New raised Vanity and Tile Floor~FOUR BEDROOMS on the Second Level~BRICK Masonry Wood-Burning Fireplace~FIRST Floor laundry area but Washer/Dryer are not Included in the home sale~Large partially finished Basement area and also Large Storage Room~Large Concrete PATIO off the dinette area~Security System with ADT paid thru 08/2017~
Property Specifics
| Single Family | |
| — | |
| Colonial | |
| 1980 | |
| Full | |
| — | |
| No | |
| — |
| Will | |
| Indian Oaks | |
| 0 / Not Applicable | |
| None | |
| Lake Michigan | |
| Public Sewer, Sewer-Storm | |
| 09361850 | |
| 1202082040210000 |
Nearby Schools
| NAME: | DISTRICT: | DISTANCE: | |
|---|---|---|---|
|
Grade School
Jamie Mcgee Elementary School |
365U | — | |
|
Middle School
Jane Addams Middle School |
365U | Not in DB | |
|
High School
Bolingbrook High School |
365U | Not in DB | |
Property History
| DATE: | EVENT: | PRICE: | SOURCE: |
|---|---|---|---|
| 5 Jun, 2015 | Sold | $212,000 | MRED MLS |
| 29 Apr, 2015 | Under contract | $219,900 | MRED MLS |
| 12 Apr, 2015 | Listed for sale | $219,900 | MRED MLS |
| 30 Nov, 2016 | Sold | $225,000 | MRED MLS |
| 17 Oct, 2016 | Under contract | $229,000 | MRED MLS |
| 7 Oct, 2016 | Listed for sale | $229,000 | MRED MLS |
Room Specifics
Total Bedrooms: 4
Bedrooms Above Ground: 4
Bedrooms Below Ground: 0
Dimensions: —
Floor Type: Carpet
Dimensions: —
Floor Type: Carpet
Dimensions: —
Floor Type: Carpet
Full Bathrooms: 3
Bathroom Amenities: —
Bathroom in Basement: 0
Rooms: No additional rooms
Basement Description: Partially Finished
Other Specifics
| 2 | |
| Concrete Perimeter | |
| Asphalt | |
| Patio | |
| Cul-De-Sac,Wooded | |
| 65 X 102 X 65 X 102 | |
| Unfinished | |
| Full | |
| Vaulted/Cathedral Ceilings, Hardwood Floors, First Floor Laundry | |
| Range, Dishwasher, Refrigerator, Disposal | |
| Not in DB | |
| Sidewalks, Street Lights, Street Paved | |
| — | |
| — | |
| Wood Burning |
Tax History
| Year | Property Taxes |
|---|---|
| 2015 | $5,816 |
| 2016 | $5,900 |
Contact Agent
Nearby Similar Homes
Nearby Sold Comparables
Contact Agent
Listing Provided By
RE/MAX IMPACT







