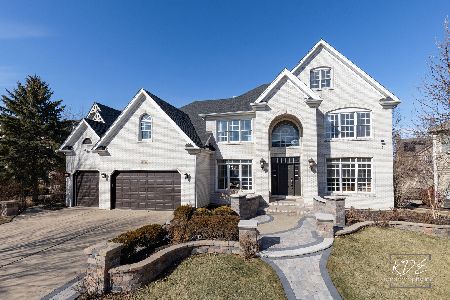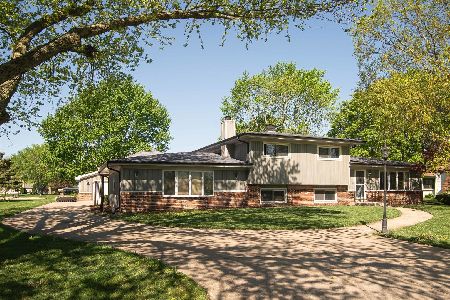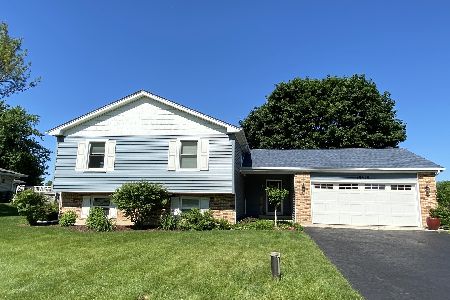10350 Helene Avenue, Naperville, Illinois 60564
$409,000
|
Sold
|
|
| Status: | Closed |
| Sqft: | 2,440 |
| Cost/Sqft: | $174 |
| Beds: | 4 |
| Baths: | 4 |
| Year Built: | 1997 |
| Property Taxes: | $8,339 |
| Days On Market: | 3579 |
| Lot Size: | 0,50 |
Description
Enjoy vacation style living with breathtaking lake view! Gourmet Kitchen with all the extras you're looking for -- granite counter tops, Travertine back splash and island! Open floor plan with 2-story family room. Your eyes will be drawn to the beautiful custom fireplace. Luxurious master suite is a private oasis with a private balcony and spiral staircase leading to the back patio & hot tub. Beautiful master bath with an amazing walk in shower with 3 shower heads & body sprays! Priceless living space in finished basement complete with a full bath and wet bar. It's the right time of year to enjoy the patio and yard with access to the water! 13-mo HWA home warranty includes Well and septic. ****See virtual tour for Drone aerial photos****
Property Specifics
| Single Family | |
| — | |
| Traditional | |
| 1997 | |
| Full | |
| — | |
| Yes | |
| 0.5 |
| Will | |
| Andermann Acres | |
| 400 / Annual | |
| Other | |
| Private Well | |
| Septic-Private | |
| 09224004 | |
| 0701162040240000 |
Nearby Schools
| NAME: | DISTRICT: | DISTANCE: | |
|---|---|---|---|
|
Grade School
Peterson Elementary School |
204 | — | |
|
Middle School
Scullen Middle School |
204 | Not in DB | |
|
High School
Neuqua Valley High School |
204 | Not in DB | |
Property History
| DATE: | EVENT: | PRICE: | SOURCE: |
|---|---|---|---|
| 15 Jun, 2011 | Sold | $395,000 | MRED MLS |
| 26 Apr, 2011 | Under contract | $424,900 | MRED MLS |
| — | Last price change | $484,900 | MRED MLS |
| 25 May, 2010 | Listed for sale | $499,900 | MRED MLS |
| 9 Aug, 2016 | Sold | $409,000 | MRED MLS |
| 11 Jul, 2016 | Under contract | $425,000 | MRED MLS |
| 12 May, 2016 | Listed for sale | $425,000 | MRED MLS |
Room Specifics
Total Bedrooms: 4
Bedrooms Above Ground: 4
Bedrooms Below Ground: 0
Dimensions: —
Floor Type: Carpet
Dimensions: —
Floor Type: Carpet
Dimensions: —
Floor Type: Carpet
Full Bathrooms: 4
Bathroom Amenities: Separate Shower,Double Sink,Full Body Spray Shower
Bathroom in Basement: 1
Rooms: Eating Area,Recreation Room
Basement Description: Finished
Other Specifics
| 3 | |
| Concrete Perimeter | |
| Asphalt | |
| Balcony, Deck, Patio, Hot Tub | |
| Lake Front,Landscaped,Pond(s),Water View | |
| 107X190 | |
| — | |
| Full | |
| Vaulted/Cathedral Ceilings, Skylight(s), Hot Tub, Bar-Wet | |
| Double Oven, Dishwasher, Refrigerator, Washer, Dryer, Disposal | |
| Not in DB | |
| Water Rights | |
| — | |
| — | |
| Gas Log, Gas Starter |
Tax History
| Year | Property Taxes |
|---|---|
| 2011 | $6,800 |
| 2016 | $8,339 |
Contact Agent
Nearby Similar Homes
Nearby Sold Comparables
Contact Agent
Listing Provided By
Baird & Warner








