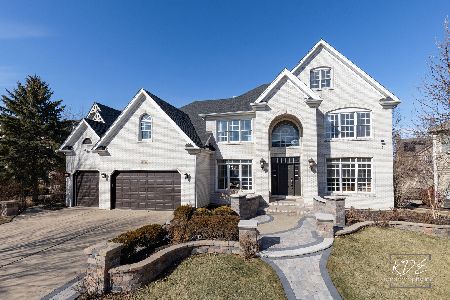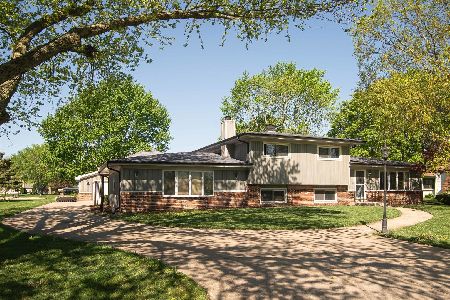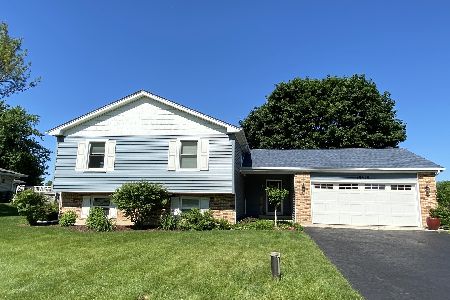10408 Helene Avenue, Naperville, Illinois 60564
$362,000
|
Sold
|
|
| Status: | Closed |
| Sqft: | 3,342 |
| Cost/Sqft: | $114 |
| Beds: | 3 |
| Baths: | 3 |
| Year Built: | 1977 |
| Property Taxes: | $8,684 |
| Days On Market: | 2885 |
| Lot Size: | 0,48 |
Description
Enjoy this completely renovated split level home with a unique lake front view from your sunroom, private large deck and kitchen/dining room. This great home features 3 full bedrooms and 3 full baths with a sunroom, finished lower family. The gourmet kitchen features new white cabinetry with easy close drawers, white quartz countertops, large center island, subway backsplash, porcelain flooring, whirlpool stainless appliances, skylights, recessed lighting and roll out windows. Hardwood floors are located in the Living, Dining, Bedrooms. Master suite has large master bath shower with porcelain tile, new plumbing fixtures, and new vanity with quartz countertops. Finished lower level has family room with brick fireplace, Sun room and office.
Property Specifics
| Single Family | |
| — | |
| Bi-Level | |
| 1977 | |
| Full | |
| — | |
| Yes | |
| 0.48 |
| Will | |
| Andermann Acres | |
| 500 / Annual | |
| Other | |
| Private Well | |
| Septic-Private | |
| 09907932 | |
| 0701162040260000 |
Nearby Schools
| NAME: | DISTRICT: | DISTANCE: | |
|---|---|---|---|
|
Grade School
Peterson Elementary School |
204 | — | |
|
Middle School
Scullen Middle School |
204 | Not in DB | |
|
High School
Neuqua Valley High School |
204 | Not in DB | |
Property History
| DATE: | EVENT: | PRICE: | SOURCE: |
|---|---|---|---|
| 20 Jul, 2018 | Sold | $362,000 | MRED MLS |
| 21 Jun, 2018 | Under contract | $379,900 | MRED MLS |
| — | Last price change | $399,900 | MRED MLS |
| 6 Apr, 2018 | Listed for sale | $469,900 | MRED MLS |
| 1 Dec, 2019 | Under contract | $0 | MRED MLS |
| 9 Sep, 2019 | Listed for sale | $0 | MRED MLS |
| 9 Oct, 2024 | Sold | $548,100 | MRED MLS |
| 10 Sep, 2024 | Under contract | $575,000 | MRED MLS |
| 27 Jun, 2024 | Listed for sale | $575,000 | MRED MLS |
Room Specifics
Total Bedrooms: 3
Bedrooms Above Ground: 3
Bedrooms Below Ground: 0
Dimensions: —
Floor Type: Hardwood
Dimensions: —
Floor Type: Hardwood
Full Bathrooms: 3
Bathroom Amenities: Separate Shower,Double Sink
Bathroom in Basement: 1
Rooms: Bonus Room,Office,Sun Room
Basement Description: Finished
Other Specifics
| 3 | |
| Concrete Perimeter | |
| Concrete | |
| Deck | |
| Lake Front | |
| 107X190 | |
| — | |
| Full | |
| Vaulted/Cathedral Ceilings, Hardwood Floors | |
| Range, Microwave, Dishwasher, Refrigerator, Washer, Dryer, Disposal, Stainless Steel Appliance(s) | |
| Not in DB | |
| — | |
| — | |
| — | |
| Gas Starter |
Tax History
| Year | Property Taxes |
|---|---|
| 2018 | $8,684 |
| 2024 | $11,111 |
Contact Agent
Nearby Similar Homes
Nearby Sold Comparables
Contact Agent
Listing Provided By
Century 21 Affiliated








