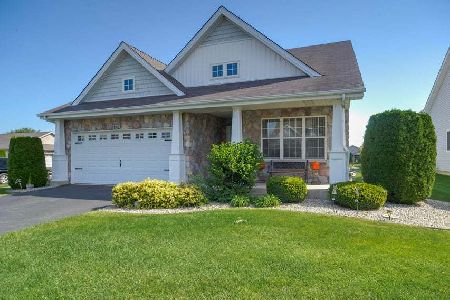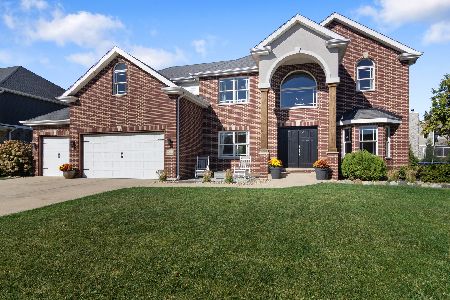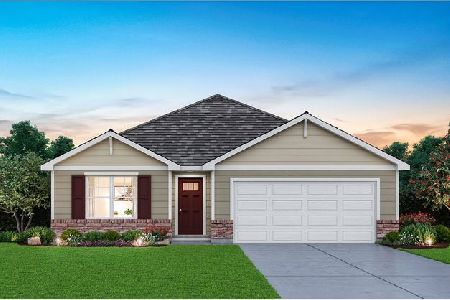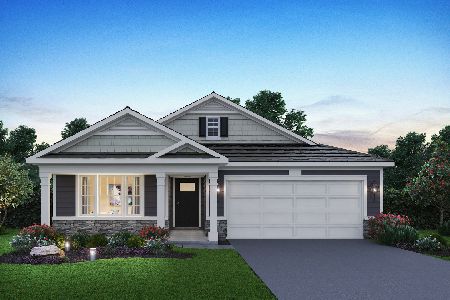10351 Silver Maple Drive, St John, Indiana 46373
$421,000
|
Sold
|
|
| Status: | Closed |
| Sqft: | 3,240 |
| Cost/Sqft: | $139 |
| Beds: | 4 |
| Baths: | 3 |
| Year Built: | 2007 |
| Property Taxes: | $5,360 |
| Days On Market: | 6162 |
| Lot Size: | 0,26 |
Description
ELEGANCE AT ITS FINEST IN THIS SUPER SHARP BRAND NEW 2-STORY APPOINTING 3,240 SF OF BEAUTY AND CRAFTMANSHIP. 4 LARGE bedrooms w/WALK-IN CLOSETS, OFFICE on main level includes FRENCH DOORS, FORMAL DINING room boasting a gorgeous CERAMIC IN-LAY floor, XL KITCHEN displays SERENE POND VIEWS and features GRANITE countertops, HARDWOOD flooring, Center Island, STAINLESS STEEL Appliances & Spacious Eating area!
Property Specifics
| Single Family | |
| — | |
| — | |
| 2007 | |
| Full | |
| — | |
| No | |
| 0.26 |
| Other | |
| — | |
| 100 / Annual | |
| Other | |
| Lake Michigan,Public | |
| Public Sewer | |
| 07156110 | |
| 451503254012 |
Property History
| DATE: | EVENT: | PRICE: | SOURCE: |
|---|---|---|---|
| 20 Aug, 2009 | Sold | $421,000 | MRED MLS |
| 29 Jun, 2009 | Under contract | $449,900 | MRED MLS |
| — | Last price change | $469,900 | MRED MLS |
| 10 Mar, 2009 | Listed for sale | $469,900 | MRED MLS |
Room Specifics
Total Bedrooms: 4
Bedrooms Above Ground: 4
Bedrooms Below Ground: 0
Dimensions: —
Floor Type: —
Dimensions: —
Floor Type: —
Dimensions: —
Floor Type: —
Full Bathrooms: 3
Bathroom Amenities: Whirlpool,Separate Shower,Double Sink
Bathroom in Basement: 0
Rooms: Breakfast Room,Den,Office,Utility Room-1st Floor
Basement Description: Unfinished
Other Specifics
| 3 | |
| — | |
| — | |
| — | |
| Landscaped | |
| 80' X 140' | |
| — | |
| Full | |
| — | |
| Double Oven, Range, Microwave, Dishwasher, Refrigerator | |
| Not in DB | |
| — | |
| — | |
| — | |
| — |
Tax History
| Year | Property Taxes |
|---|---|
| 2009 | $5,360 |
Contact Agent
Nearby Sold Comparables
Contact Agent
Listing Provided By
Coldwell Banker Residential







