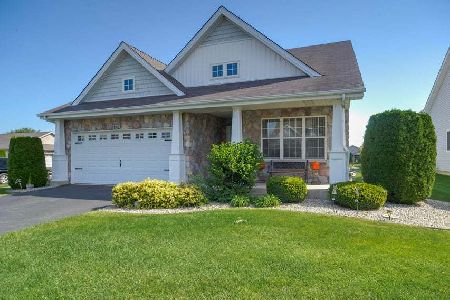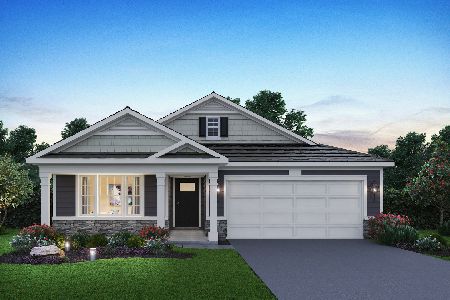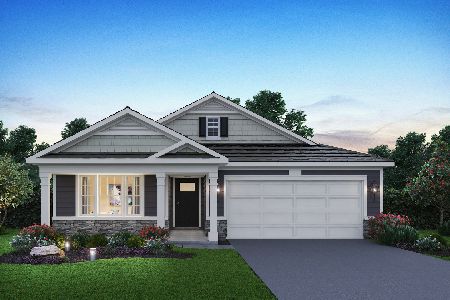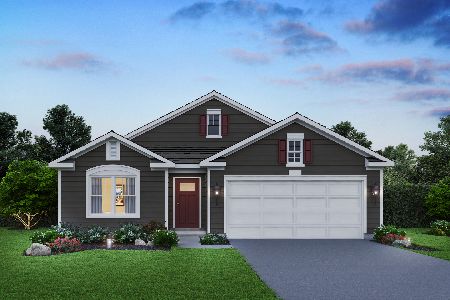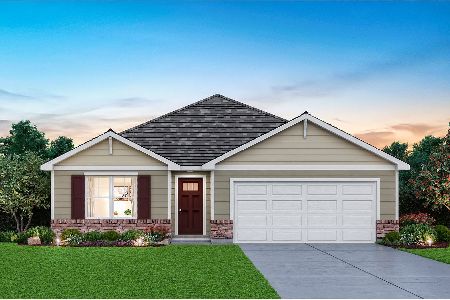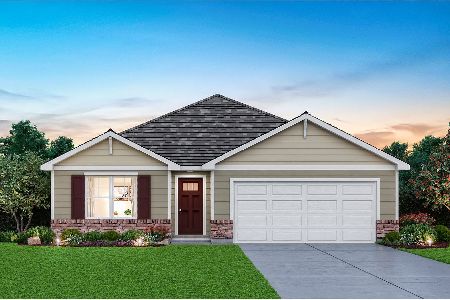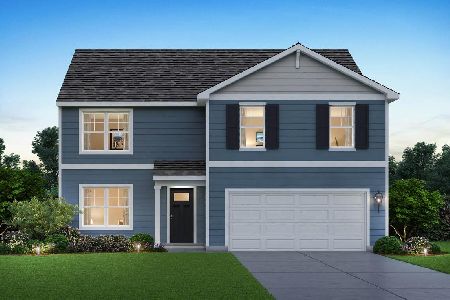7619 105th Avenue, St John, Indiana 46373
$368,200
|
Sold
|
|
| Status: | Closed |
| Sqft: | 1,771 |
| Cost/Sqft: | $208 |
| Beds: | 4 |
| Baths: | 2 |
| Year Built: | 2021 |
| Property Taxes: | $0 |
| Days On Market: | 1784 |
| Lot Size: | 0,00 |
Description
100% complete. The Chatham is one level living at its finest. Behind the beautiful craftsman style front door lies an entry hall with a continuous sightline through to your great room! A private alcove to the side boasts two bedrooms with oversized windows and a full bathroom complete with a low maintenance tub and shower surround. The privacy from the rest of the home makes bedroom 2 and bedroom 3 ideal spaces for a home office or multi-generational living. Bedroom 4 and the laundry room are situated conveniently off the garage entrance and accompanied by a coat closet. From the moment you step into the kitchen you can feel the heart of the home. This open concept kitchen and dining space is perfect for entertaining or everyday living. Beautiful designer cabinetry and walk-in corner pantry provide ample storage space. The focal point of this dream kitchen is the huge island with seating space overlooking the dining area and covered patio creating a perfect blend of indoor and outdoor living. The living room, overflowing with natural light, is situated offset from the dining area defining the space while keeping conversation alive across both rooms. Finally, your retreat awaits in Bedroom 1. De-stress in your luxury bathroom complete with a cultured-marble, raised, double bowl vanity, walk in shower and separate water closet. Your new home features the ease of one level living and the peace of mind you can expect from a new construction home. Impressive innovative tankless water heater, ERV furnace system, Hardie Siding and Smart Home System are priceless construction features included with your new home. Homesite with sod and landscaping package all included All D.R. Horton homes include our America's Smart Home Technology which allows you to monitor and control your home from your couch or from 500 miles away and connect to your home with your smartphone, tablet or computer. Home life can be hands-free. It's never been easier to settle into a new routine. Set the scene with your voice, from your phone, through the Qolsys panel - or schedule it and forget it. Your home will always be there for you. Our priority is to make sure you have the right smart home system to grow with you. Our homes speak to Bluetooth, Wi-Fi, Z-Wave and cellular devices so you can sync with almost any smart device. This home is also equipped with a tankless water heater to save on energy costs and supply you with unlimited hot water. Photos are of a similar home. Actual home built may vary.
Property Specifics
| Single Family | |
| — | |
| Ranch | |
| 2021 | |
| Partial | |
| CHATHAM | |
| No | |
| — |
| Lake | |
| The Gates Of St. John | |
| 500 / Annual | |
| Insurance | |
| Public | |
| Public Sewer | |
| 11011557 | |
| 4515023020160000 |
Nearby Schools
| NAME: | DISTRICT: | DISTANCE: | |
|---|---|---|---|
|
Grade School
Timothy Ball |
— | ||
|
Middle School
Colonel John Wheeler |
Not in DB | ||
|
High School
Crown Point |
Not in DB | ||
Property History
| DATE: | EVENT: | PRICE: | SOURCE: |
|---|---|---|---|
| 8 Jun, 2021 | Sold | $368,200 | MRED MLS |
| 14 Apr, 2021 | Under contract | $368,200 | MRED MLS |
| — | Last price change | $363,200 | MRED MLS |
| 5 Mar, 2021 | Listed for sale | $355,720 | MRED MLS |
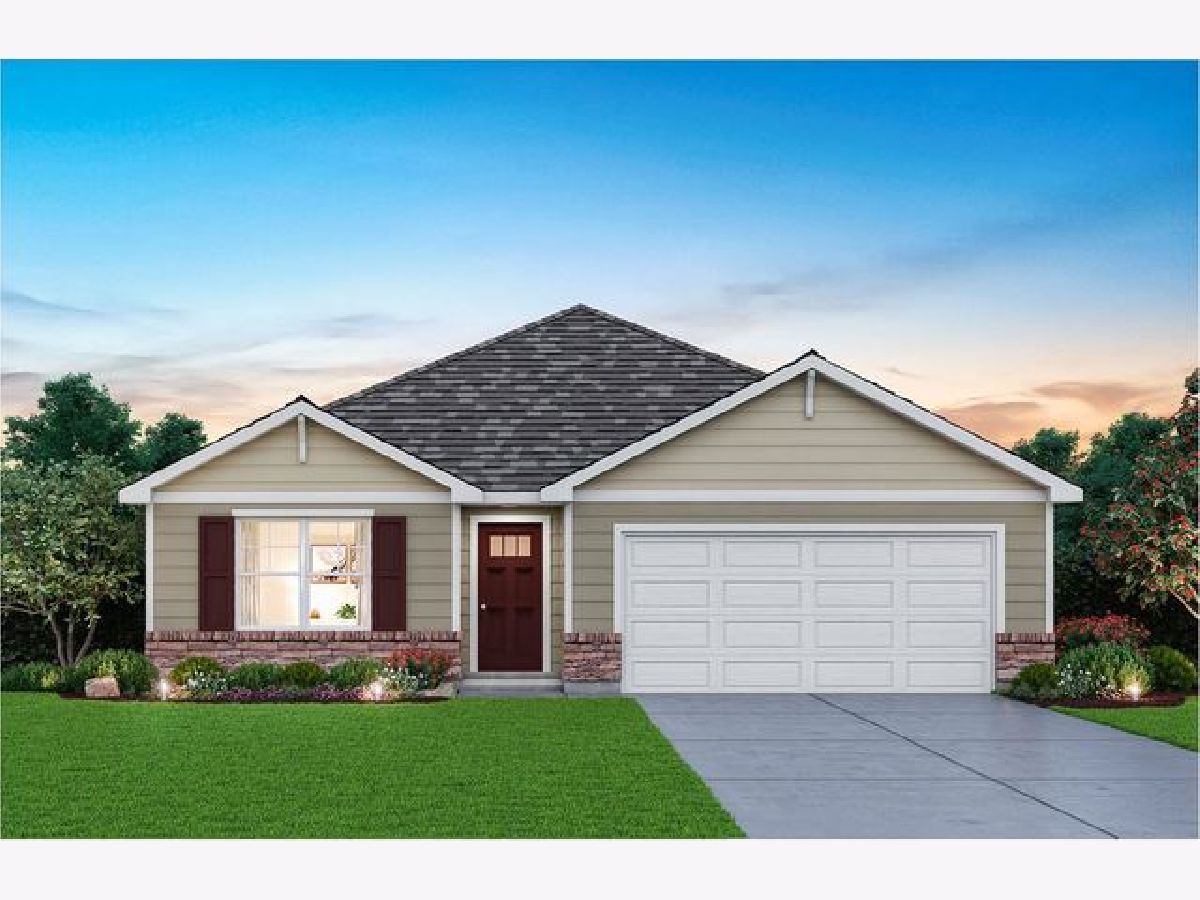
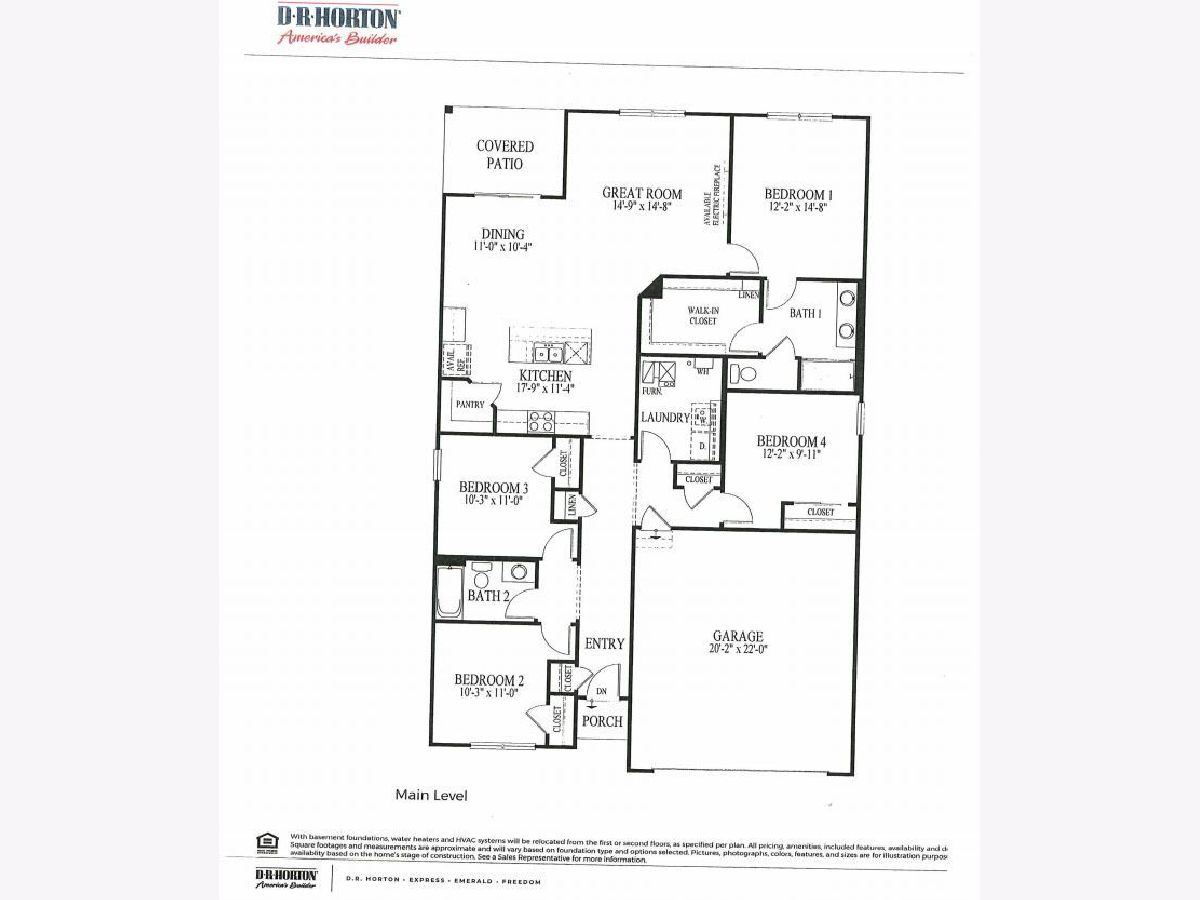
Room Specifics
Total Bedrooms: 4
Bedrooms Above Ground: 4
Bedrooms Below Ground: 0
Dimensions: —
Floor Type: Carpet
Dimensions: —
Floor Type: Carpet
Dimensions: —
Floor Type: Carpet
Full Bathrooms: 2
Bathroom Amenities: Double Sink
Bathroom in Basement: 0
Rooms: No additional rooms
Basement Description: Unfinished
Other Specifics
| 3 | |
| Concrete Perimeter | |
| Asphalt | |
| Patio, Storms/Screens | |
| Sidewalks,Streetlights | |
| 60X150 | |
| Unfinished | |
| Full | |
| First Floor Bedroom, First Floor Laundry, First Floor Full Bath, Walk-In Closet(s) | |
| Range, Microwave, Dishwasher, Disposal | |
| Not in DB | |
| Curbs, Street Lights, Street Paved | |
| — | |
| — | |
| — |
Tax History
| Year | Property Taxes |
|---|
Contact Agent
Nearby Sold Comparables
Contact Agent
Listing Provided By
McColly Real Estate

