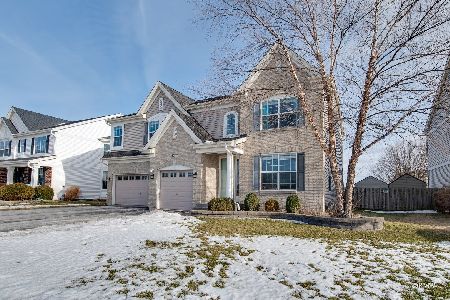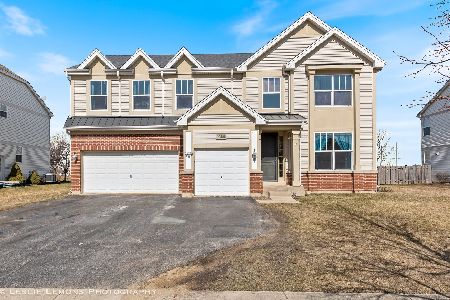10352 Hunter Trail, Huntley, Illinois 60142
$375,000
|
Sold
|
|
| Status: | Closed |
| Sqft: | 3,197 |
| Cost/Sqft: | $116 |
| Beds: | 5 |
| Baths: | 3 |
| Year Built: | 2005 |
| Property Taxes: | $8,920 |
| Days On Market: | 2034 |
| Lot Size: | 0,25 |
Description
These transferred owners hate to leave! From the moment you walk in to the two story foyer, you will fall in love with all this spacious home has to offer. Gourmet eat in kitchen featuring recessed lighting, custom built 42" wood cabinets, decorative windows, center island, granite countertops, pantry, and new high end stainless appliances. Dining area overlooks two story family room with floor to ceiling windows, overlook from above and beautiful fireplace. Master suite features vaulted ceiling, luxury bath with double sinks, whirlpool tub and separate shower, plus his and hers walk-in closets. Spacious bedrooms feature a jack and jill bath, and laundry room is conveniently located on the second floor. Gorgeous finished basement boasts super plush carpet, big screen theater viewing, fireplace, and so much storage! First floor office could be used as 5th bedroom, and has full bath adjacent. Attached 3 car garage with mud room area for organized storage. Oversized yard has brick patio and so much room to run and play. Great location across the street from the park. This is it!
Property Specifics
| Single Family | |
| — | |
| Contemporary | |
| 2005 | |
| Full | |
| — | |
| No | |
| 0.25 |
| Mc Henry | |
| Northbridge | |
| 484 / Annual | |
| Other | |
| Public | |
| Public Sewer | |
| 10771372 | |
| 1827179001 |
Nearby Schools
| NAME: | DISTRICT: | DISTANCE: | |
|---|---|---|---|
|
Grade School
Chesak Elementary School |
158 | — | |
|
Middle School
Marlowe Middle School |
158 | Not in DB | |
|
High School
Huntley High School |
158 | Not in DB | |
Property History
| DATE: | EVENT: | PRICE: | SOURCE: |
|---|---|---|---|
| 9 Oct, 2020 | Sold | $375,000 | MRED MLS |
| 31 Jul, 2020 | Under contract | $369,900 | MRED MLS |
| — | Last price change | $379,900 | MRED MLS |
| 6 Jul, 2020 | Listed for sale | $384,900 | MRED MLS |
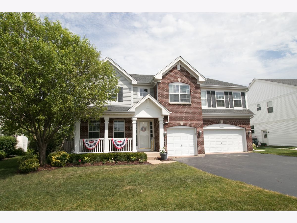
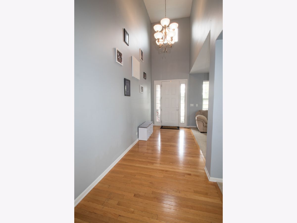
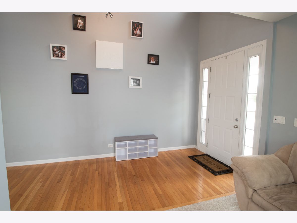
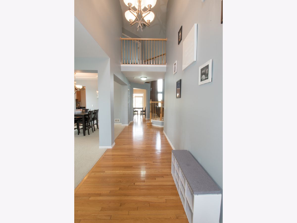
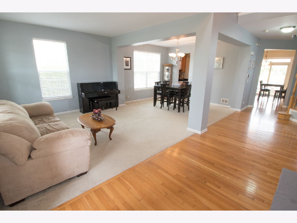
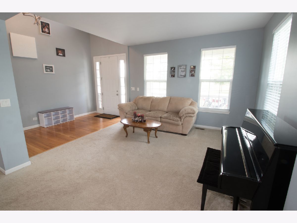
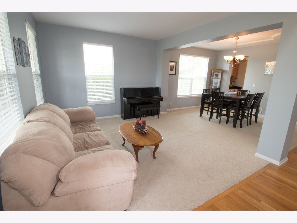
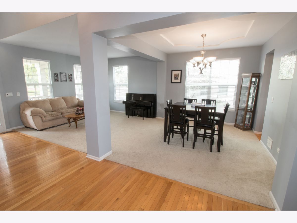
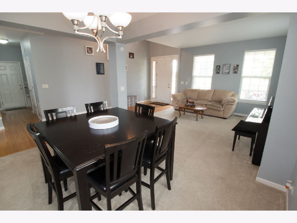
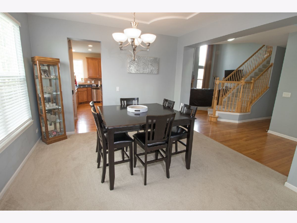
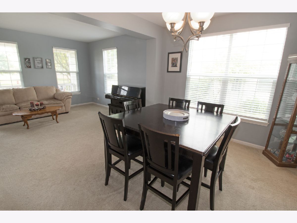
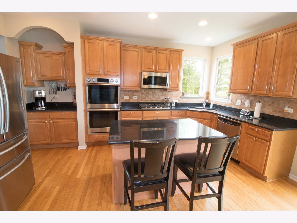
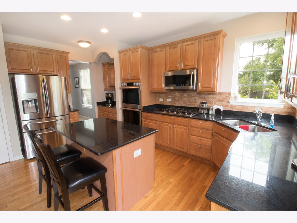
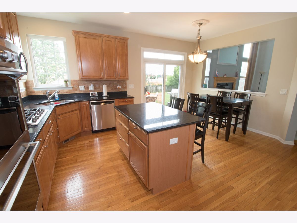
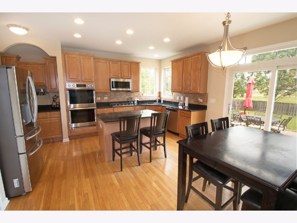
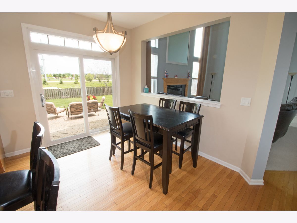
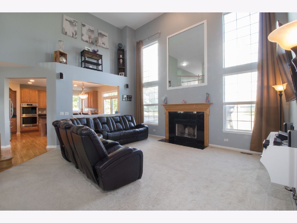
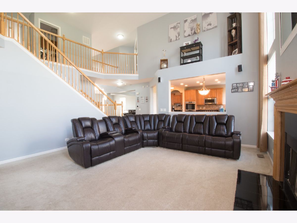
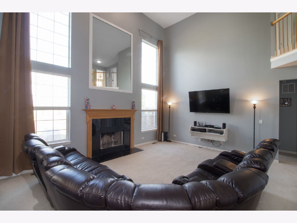
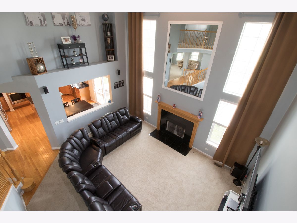
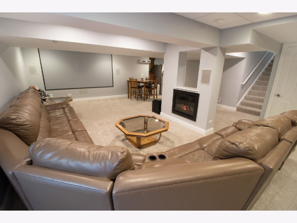
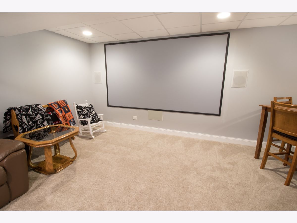
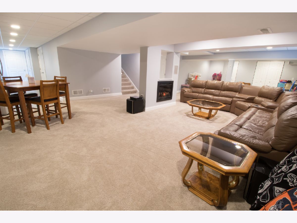
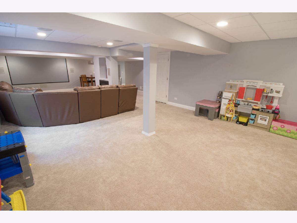
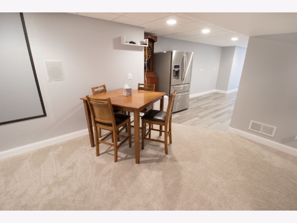
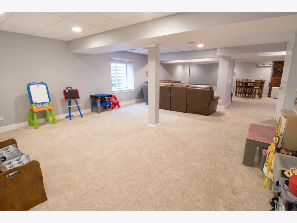
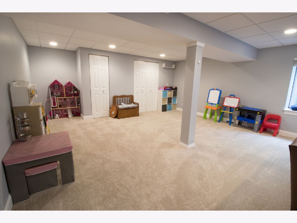
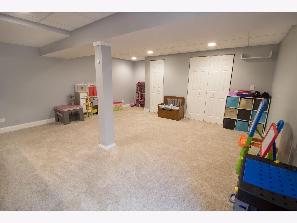
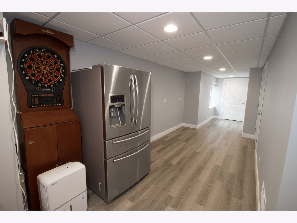
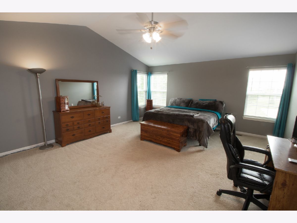
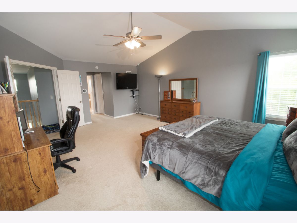
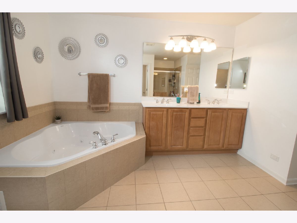
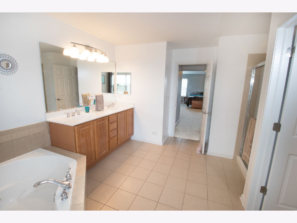
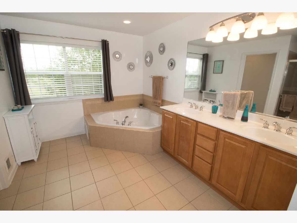
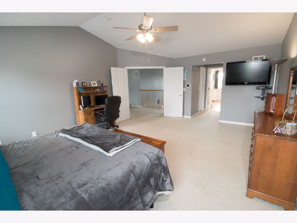
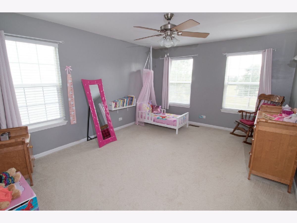
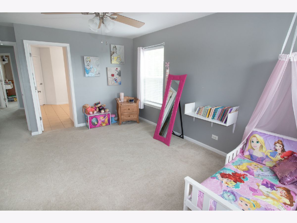
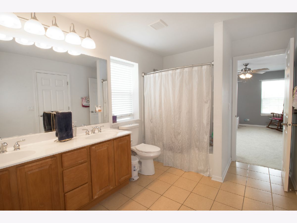
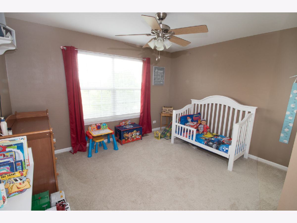
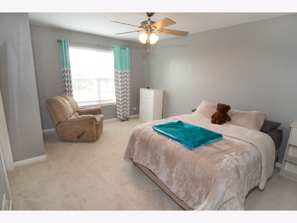
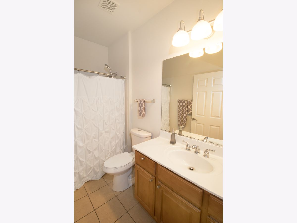
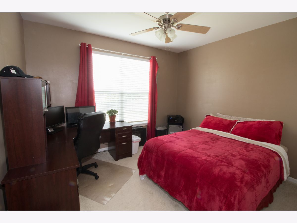
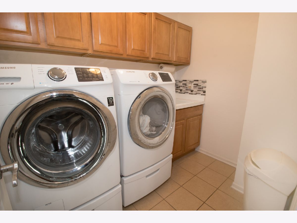
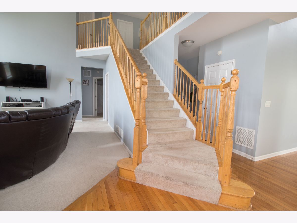
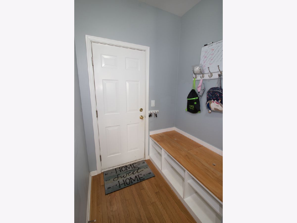
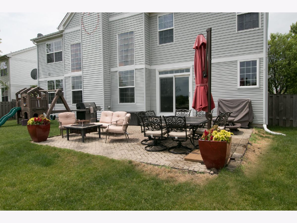
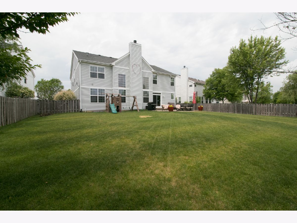
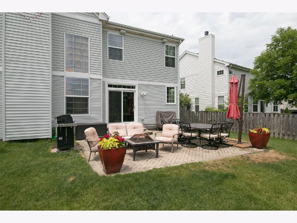
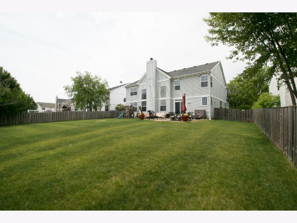
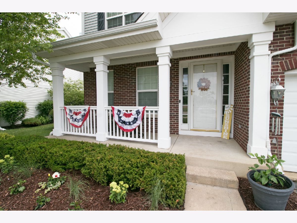
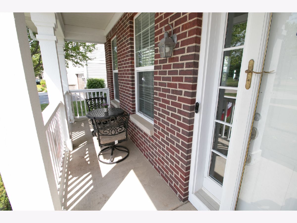
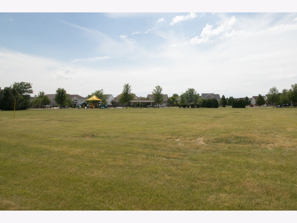
Room Specifics
Total Bedrooms: 5
Bedrooms Above Ground: 5
Bedrooms Below Ground: 0
Dimensions: —
Floor Type: Carpet
Dimensions: —
Floor Type: Carpet
Dimensions: —
Floor Type: Carpet
Dimensions: —
Floor Type: —
Full Bathrooms: 3
Bathroom Amenities: Whirlpool,Separate Shower,Double Sink
Bathroom in Basement: 0
Rooms: Bedroom 5,Recreation Room,Foyer,Storage,Other Room
Basement Description: Finished
Other Specifics
| 3 | |
| Concrete Perimeter | |
| Asphalt | |
| Patio, Porch | |
| Fenced Yard | |
| 143 X 86 X 143 X 65 | |
| — | |
| Full | |
| Vaulted/Cathedral Ceilings, Hardwood Floors, First Floor Bedroom, Second Floor Laundry, First Floor Full Bath, Walk-In Closet(s) | |
| Double Oven, Microwave, Dishwasher, Refrigerator, Washer, Dryer, Disposal, Stainless Steel Appliance(s), Cooktop | |
| Not in DB | |
| Park | |
| — | |
| — | |
| — |
Tax History
| Year | Property Taxes |
|---|---|
| 2020 | $8,920 |
Contact Agent
Nearby Similar Homes
Nearby Sold Comparables
Contact Agent
Listing Provided By
J.W. Reedy Realty







