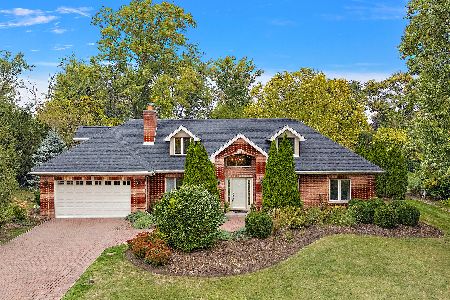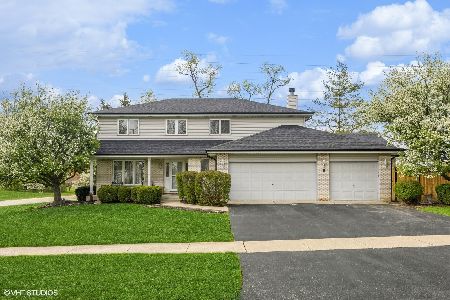10355 125th Street, Palos Park, Illinois 60464
$465,000
|
Sold
|
|
| Status: | Closed |
| Sqft: | 3,663 |
| Cost/Sqft: | $134 |
| Beds: | 5 |
| Baths: | 4 |
| Year Built: | 1998 |
| Property Taxes: | $9,982 |
| Days On Market: | 3642 |
| Lot Size: | 0,00 |
Description
BEAUTIFUL 3663 sq ft BRICK 2-story w/5 or 6 bdrms,3.5 baths & FIN BSMT & LAKE VIEWS!! Gorgeous NEWLY REF HARDWOOD flrs on the MAIN flr and upstairs hallway.Nice LR(sitting room),formal DR w/sculpted ceilings.GREAT BIG eat-in kit w/newer GRANITE tops,newer SS appls & island w/granite.2-STORY fam rm w/fireplace & built-in BOOKCASES on both sides.Main flr laundry w/FRONT-LOAD washer & dryer.Updated main flr 1/2 bath.UPstairs:4 BIG bdrms,a catwalk & 2 baths.Spacious master suite w/HW flrs,HIS-N-HER WALK-IN CLOSETS & HUGE master GLAM bath w/Jacuzzi+sep shower,double sinks w/GRANITE & even a SKYLITE!Full bath in hallway also w/dbl sinks w/granite & skylite!MOSTLY FIN BSMT is HUGE w/a 16x32 REC rm w/2nd ref & wet bar, pot 6th bdrm, a 3/4 bath, a STEAM SAUNA + a HUGE 38x16 storage room.ATT 3 car garage..Sit on your PAVER BRICK patio & look at the LAKE!There are 2 big SIDE yards on either side of the patio!!Absolutely GORGEOUS LAKE VIEWS FROM MANY WINDOWS!Forest preserves/trails across street!!
Property Specifics
| Single Family | |
| — | |
| Georgian | |
| 1998 | |
| Full | |
| — | |
| Yes | |
| — |
| Cook | |
| Lake Lucille | |
| 0 / Not Applicable | |
| None | |
| Lake Michigan | |
| Public Sewer | |
| 09107828 | |
| 23283010140000 |
Nearby Schools
| NAME: | DISTRICT: | DISTANCE: | |
|---|---|---|---|
|
Grade School
Palos West Elementary School |
118 | — | |
|
Middle School
Palos South Middle School |
118 | Not in DB | |
|
High School
Amos Alonzo Stagg High School |
230 | Not in DB | |
Property History
| DATE: | EVENT: | PRICE: | SOURCE: |
|---|---|---|---|
| 29 Feb, 2016 | Sold | $465,000 | MRED MLS |
| 7 Jan, 2016 | Under contract | $489,700 | MRED MLS |
| 1 Jan, 2016 | Listed for sale | $489,700 | MRED MLS |
Room Specifics
Total Bedrooms: 5
Bedrooms Above Ground: 5
Bedrooms Below Ground: 0
Dimensions: —
Floor Type: Carpet
Dimensions: —
Floor Type: Carpet
Dimensions: —
Floor Type: Carpet
Dimensions: —
Floor Type: —
Full Bathrooms: 4
Bathroom Amenities: Whirlpool,Separate Shower,Double Sink
Bathroom in Basement: 1
Rooms: Bedroom 5,Foyer,Office,Recreation Room,Storage
Basement Description: Finished
Other Specifics
| 3 | |
| — | |
| — | |
| Brick Paver Patio | |
| Corner Lot,Landscaped,Water View | |
| 158X100 | |
| — | |
| Full | |
| Vaulted/Cathedral Ceilings, Skylight(s), Sauna/Steam Room, Bar-Wet, Hardwood Floors, First Floor Laundry | |
| Double Oven, Microwave, Dishwasher, Refrigerator, Washer, Dryer, Stainless Steel Appliance(s) | |
| Not in DB | |
| — | |
| — | |
| — | |
| Attached Fireplace Doors/Screen, Gas Log, Gas Starter |
Tax History
| Year | Property Taxes |
|---|---|
| 2016 | $9,982 |
Contact Agent
Nearby Similar Homes
Nearby Sold Comparables
Contact Agent
Listing Provided By
RE/MAX Synergy






