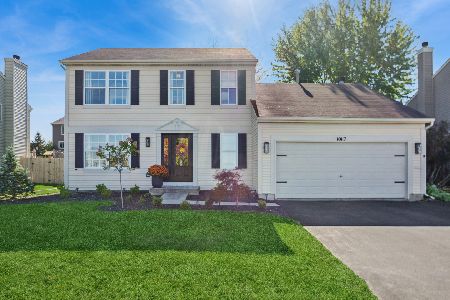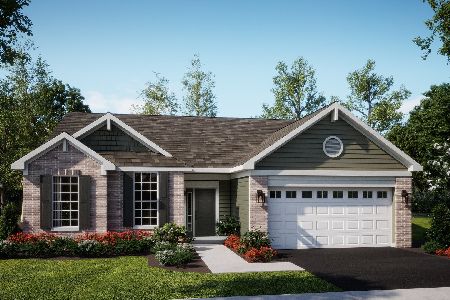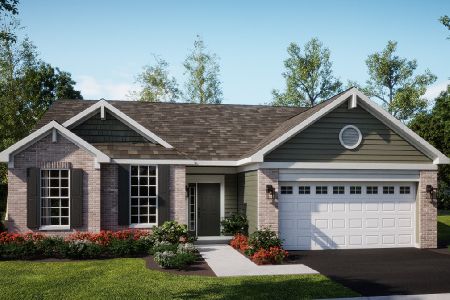10356 Ashley Street, Huntley, Illinois 60142
$316,000
|
Sold
|
|
| Status: | Closed |
| Sqft: | 2,881 |
| Cost/Sqft: | $107 |
| Beds: | 4 |
| Baths: | 3 |
| Year Built: | 2001 |
| Property Taxes: | $9,423 |
| Days On Market: | 1824 |
| Lot Size: | 0,21 |
Description
The moment you enter the two story foyer you will feel right at home. Gorgeous Southwind home offers an open and spacious floor plan. Gourmet kitchen features 42" custom cabinetry, corian counters, island, stainless steel appliances, hardwood floors and separate eating area. Kitchen overlooks the warm family room setting with gas fireplace. Large formal living and dining room with butler pantry. 1st floor laundry. Up the stairs you will be greeted by a huge master suite with newly updated master bath and walk in closet. Three additional spacious bedrooms and a loft as well. Plenty of room to roam. Full unfinished basement awaits your creativity. Fully fenced yard with new deck. 3 car attached garage. New furnace and air. Excellent location!! Hurry before it is gone!!
Property Specifics
| Single Family | |
| — | |
| — | |
| 2001 | |
| Full | |
| STARLING | |
| No | |
| 0.21 |
| Mc Henry | |
| Southwind | |
| 0 / Not Applicable | |
| None | |
| Public | |
| Public Sewer | |
| 10954629 | |
| 1822482013 |
Nearby Schools
| NAME: | DISTRICT: | DISTANCE: | |
|---|---|---|---|
|
Grade School
Chesak Elementary School |
158 | — | |
|
Middle School
Marlowe Middle School |
158 | Not in DB | |
|
High School
Huntley High School |
158 | Not in DB | |
Property History
| DATE: | EVENT: | PRICE: | SOURCE: |
|---|---|---|---|
| 14 Mar, 2011 | Sold | $195,000 | MRED MLS |
| 15 Jan, 2011 | Under contract | $192,000 | MRED MLS |
| 3 Dec, 2010 | Listed for sale | $192,000 | MRED MLS |
| 25 Nov, 2014 | Sold | $245,000 | MRED MLS |
| 24 Oct, 2014 | Under contract | $259,900 | MRED MLS |
| 14 Oct, 2014 | Listed for sale | $259,900 | MRED MLS |
| 29 Jan, 2021 | Sold | $316,000 | MRED MLS |
| 21 Dec, 2020 | Under contract | $309,000 | MRED MLS |
| 16 Dec, 2020 | Listed for sale | $309,000 | MRED MLS |
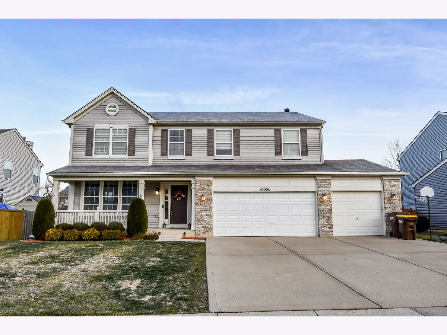
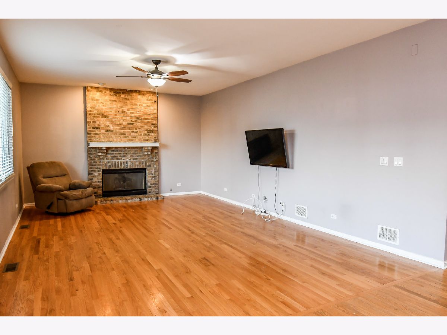
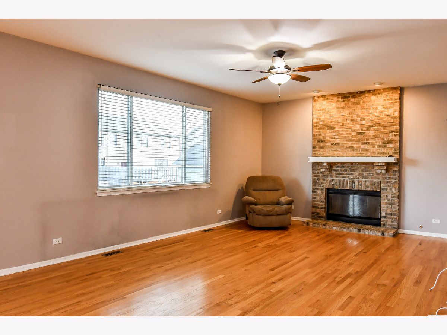
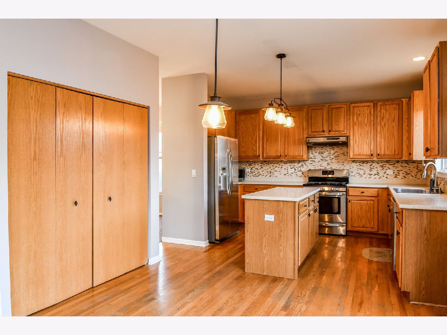
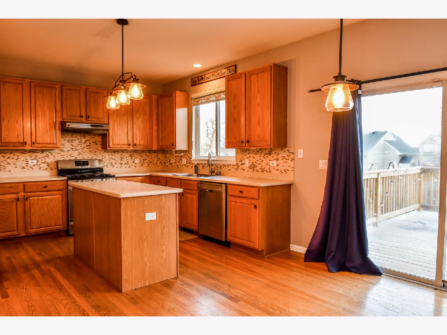
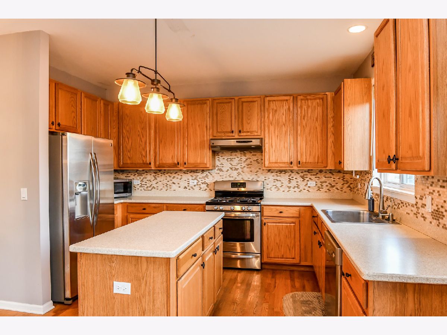
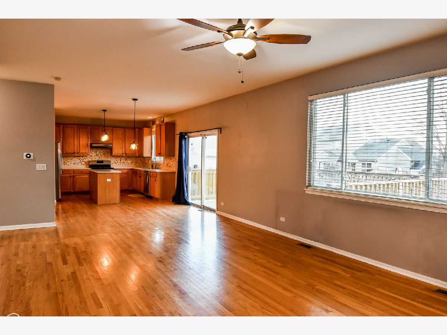
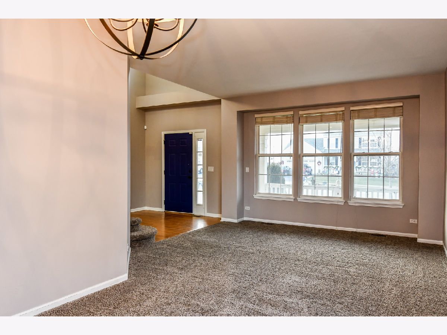
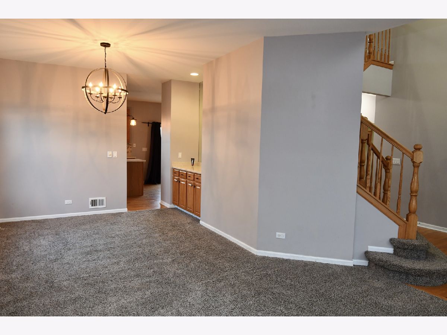
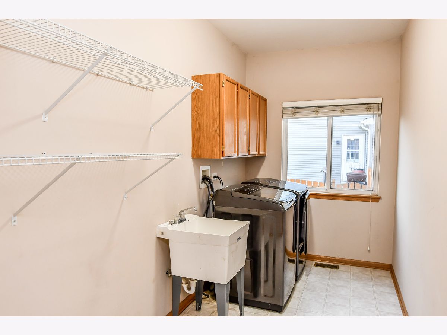
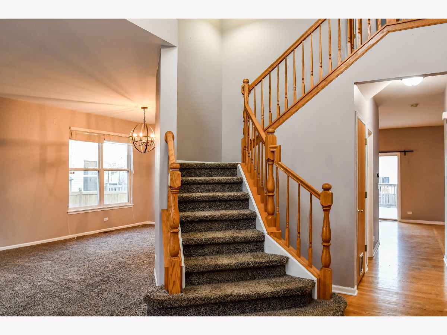
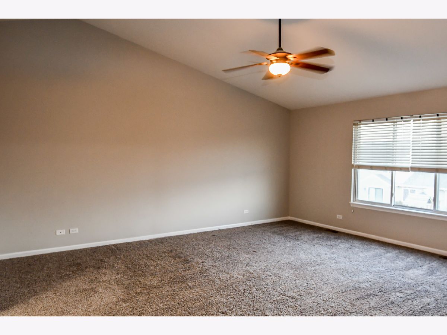
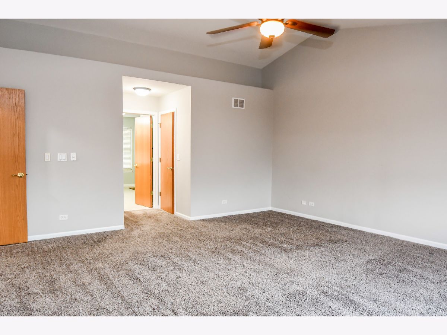
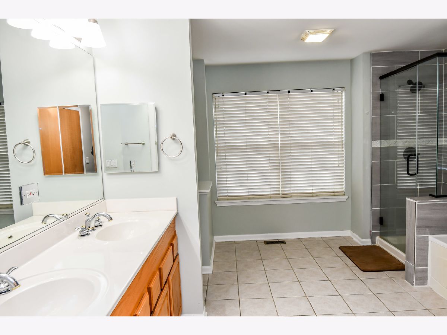
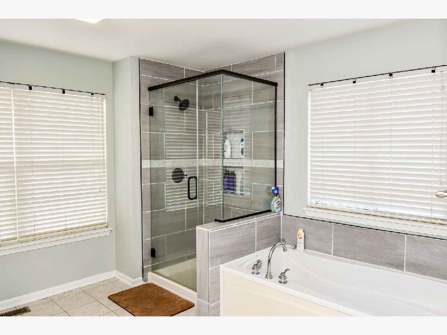
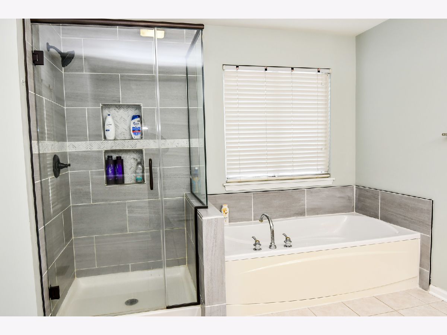
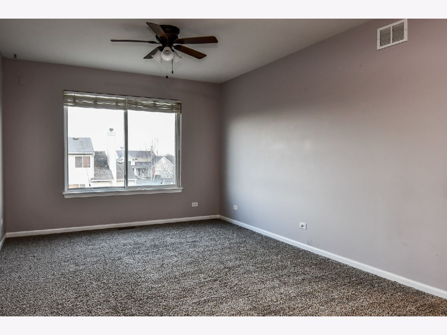
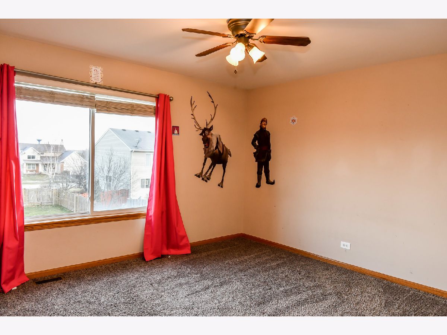
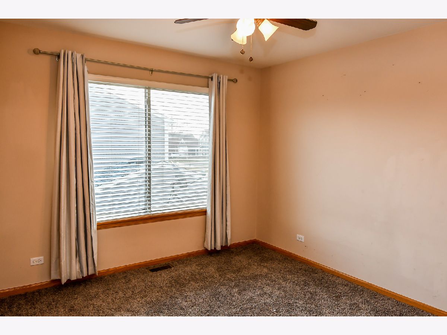
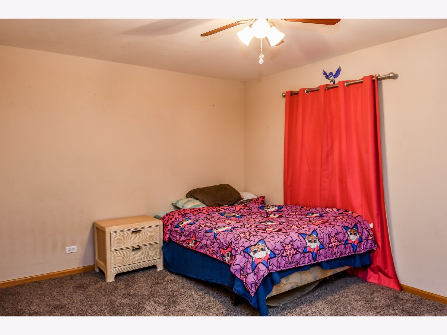
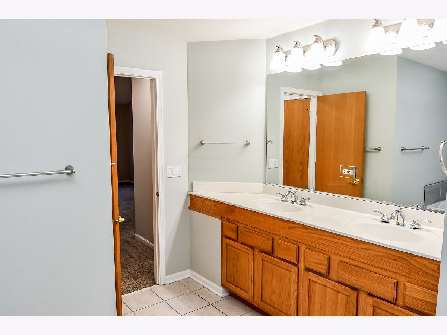
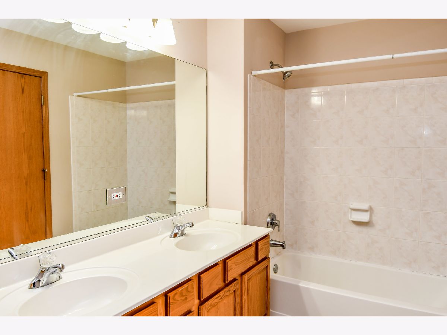
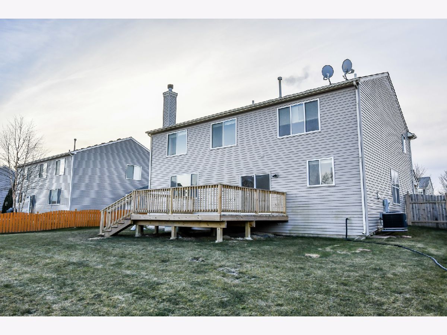
Room Specifics
Total Bedrooms: 4
Bedrooms Above Ground: 4
Bedrooms Below Ground: 0
Dimensions: —
Floor Type: Carpet
Dimensions: —
Floor Type: Carpet
Dimensions: —
Floor Type: Carpet
Full Bathrooms: 3
Bathroom Amenities: Separate Shower,Double Sink
Bathroom in Basement: 0
Rooms: Eating Area,Foyer,Loft,Walk In Closet
Basement Description: Unfinished
Other Specifics
| 3 | |
| Concrete Perimeter | |
| Concrete | |
| Deck, Storms/Screens | |
| Fenced Yard | |
| 75 X1 20 | |
| — | |
| Full | |
| Vaulted/Cathedral Ceilings, Hardwood Floors, First Floor Laundry | |
| Range, Microwave, Dishwasher, Refrigerator, Washer, Dryer, Disposal, Stainless Steel Appliance(s) | |
| Not in DB | |
| Curbs, Sidewalks, Street Lights, Street Paved | |
| — | |
| — | |
| Gas Log |
Tax History
| Year | Property Taxes |
|---|---|
| 2011 | $8,323 |
| 2014 | $8,419 |
| 2021 | $9,423 |
Contact Agent
Nearby Similar Homes
Nearby Sold Comparables
Contact Agent
Listing Provided By
Century 21 Affiliated


