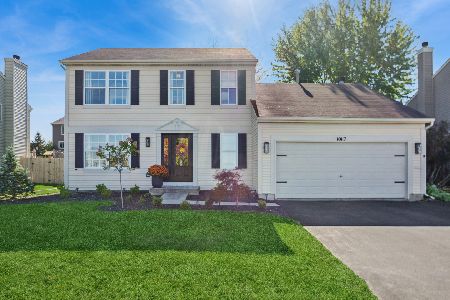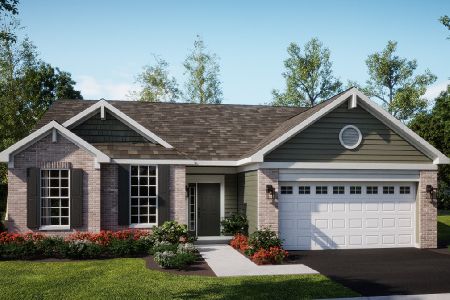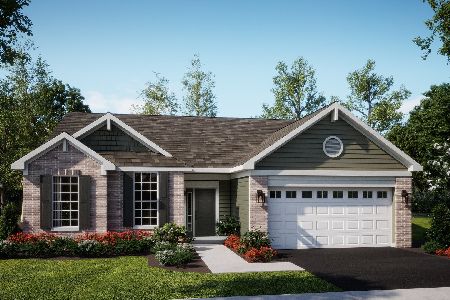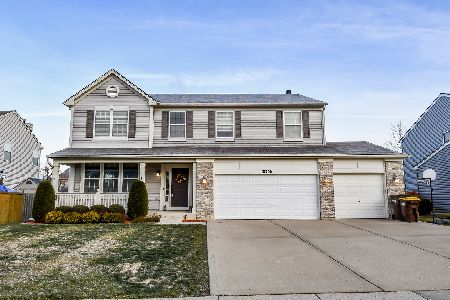10358 Ashley Street, Huntley, Illinois 60142
$260,000
|
Sold
|
|
| Status: | Closed |
| Sqft: | 2,310 |
| Cost/Sqft: | $116 |
| Beds: | 4 |
| Baths: | 3 |
| Year Built: | 2001 |
| Property Taxes: | $8,133 |
| Days On Market: | 3189 |
| Lot Size: | 0,18 |
Description
This is not a house, this is a HOME! Feel the pride when you pull up to the home with it's professional landscaping. Open your front door and experience the beautiful new OAK flooring throughout first floor. Kitchen boasts NEW high end stainless appliances including double oven, corain counters, granite island/brkfst bar with stools, family rm has wood burning fireplace, speakers throughout whole house including outside on the enormous trex deck in the beautiful fenced in yard. Living room and dining room are both large and great for entertaining. It even has a work/desk area. All updated lighting. Lg. laundry room. 4 lg bedrooms upstairs. Huge master, walk in clst, mstr bath with sep shower, ceramic tile and double sinks. All rooms have Hunter Douglas blinds. Amazing garage and finished bsmt with bath roughed in. Heated ceramic floors in half of basement and wood in other half with craft area and tons of storage. Garage is heater ready. Make this YOUR next home.
Property Specifics
| Single Family | |
| — | |
| Traditional | |
| 2001 | |
| Full | |
| MEADOWLARK | |
| No | |
| 0.18 |
| Mc Henry | |
| Southwind | |
| 0 / Not Applicable | |
| None | |
| Public | |
| Public Sewer | |
| 09570655 | |
| 1822482012 |
Nearby Schools
| NAME: | DISTRICT: | DISTANCE: | |
|---|---|---|---|
|
Grade School
Chesak Elementary School |
158 | — | |
|
Middle School
Marlowe Middle School |
158 | Not in DB | |
|
High School
Huntley High School |
158 | Not in DB | |
Property History
| DATE: | EVENT: | PRICE: | SOURCE: |
|---|---|---|---|
| 25 May, 2017 | Sold | $260,000 | MRED MLS |
| 26 Mar, 2017 | Under contract | $268,900 | MRED MLS |
| 21 Mar, 2017 | Listed for sale | $268,900 | MRED MLS |
Room Specifics
Total Bedrooms: 4
Bedrooms Above Ground: 4
Bedrooms Below Ground: 0
Dimensions: —
Floor Type: Carpet
Dimensions: —
Floor Type: Carpet
Dimensions: —
Floor Type: Carpet
Full Bathrooms: 3
Bathroom Amenities: Separate Shower,Double Sink,Garden Tub
Bathroom in Basement: 0
Rooms: Bonus Room,Recreation Room
Basement Description: Finished
Other Specifics
| 2.5 | |
| Concrete Perimeter | |
| Asphalt | |
| Deck, Porch | |
| Corner Lot | |
| 7800 SQ. FT | |
| Unfinished | |
| Full | |
| Wood Laminate Floors, First Floor Laundry | |
| Double Oven, Microwave, Dishwasher, Refrigerator, High End Refrigerator, Washer, Dryer, Disposal, Stainless Steel Appliance(s) | |
| Not in DB | |
| Sidewalks, Street Lights, Street Paved | |
| — | |
| — | |
| Wood Burning |
Tax History
| Year | Property Taxes |
|---|---|
| 2017 | $8,133 |
Contact Agent
Nearby Similar Homes
Nearby Sold Comparables
Contact Agent
Listing Provided By
Century 21 New Heritage - Hampshire










