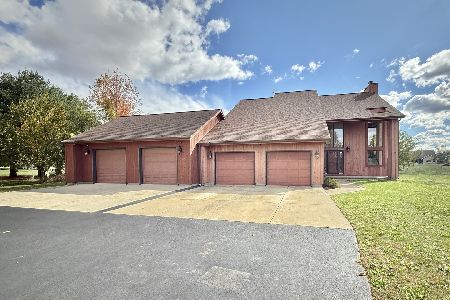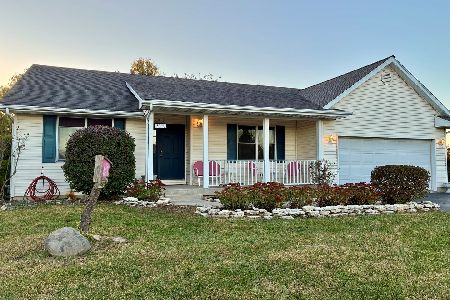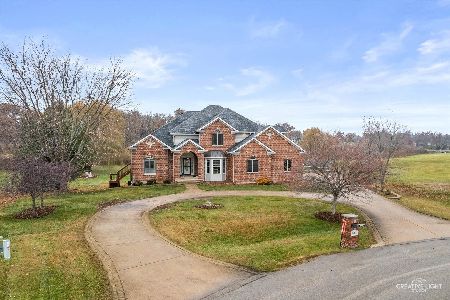10359 Shagbark Lane, Rochelle, Illinois 61068
$319,000
|
Sold
|
|
| Status: | Closed |
| Sqft: | 1,763 |
| Cost/Sqft: | $181 |
| Beds: | 3 |
| Baths: | 2 |
| Year Built: | 2021 |
| Property Taxes: | $41 |
| Days On Market: | 1784 |
| Lot Size: | 1,01 |
Description
New Construction ready in May - This 1763 sqft ranch home with a wide open floor plan and center island (still time to choose the countertops) is almost ready! Volume ceilings and wood plank flooring throughout the main areas. An actual 1st floor laundry room, spacious master suite with a HUGE walk-in closet. Full basement with look out windows to the south makes a perfect space for future living area and storage. The 3 car attached garage, angled front porch, and deck complete this homesite on over 1 acre of space.
Property Specifics
| Single Family | |
| — | |
| Ranch | |
| 2021 | |
| Full | |
| — | |
| No | |
| 1.01 |
| Ogle | |
| — | |
| 125 / Annual | |
| Other | |
| Private Well | |
| Septic-Private | |
| 11025302 | |
| 24171800010000 |
Property History
| DATE: | EVENT: | PRICE: | SOURCE: |
|---|---|---|---|
| 3 Jun, 2021 | Sold | $319,000 | MRED MLS |
| 15 Apr, 2021 | Under contract | $319,900 | MRED MLS |
| 18 Mar, 2021 | Listed for sale | $319,900 | MRED MLS |
| 28 Jan, 2026 | Sold | $430,000 | MRED MLS |
| 13 Dec, 2025 | Under contract | $435,900 | MRED MLS |
| — | Last price change | $437,900 | MRED MLS |
| 12 Sep, 2025 | Listed for sale | $455,000 | MRED MLS |












Room Specifics
Total Bedrooms: 3
Bedrooms Above Ground: 3
Bedrooms Below Ground: 0
Dimensions: —
Floor Type: Carpet
Dimensions: —
Floor Type: Wood Laminate
Full Bathrooms: 2
Bathroom Amenities: —
Bathroom in Basement: 0
Rooms: No additional rooms
Basement Description: Unfinished,Lookout
Other Specifics
| 3 | |
| Concrete Perimeter | |
| Asphalt | |
| Deck | |
| — | |
| 1.007 | |
| — | |
| Full | |
| Wood Laminate Floors, First Floor Bedroom, First Floor Laundry, First Floor Full Bath, Walk-In Closet(s), Ceiling - 10 Foot, Open Floorplan, Some Carpeting | |
| — | |
| Not in DB | |
| Street Paved | |
| — | |
| — | |
| Gas Log |
Tax History
| Year | Property Taxes |
|---|---|
| 2021 | $41 |
| 2026 | $8,676 |
Contact Agent
Nearby Similar Homes
Contact Agent
Listing Provided By
Hayden Real Estate, Inc.






