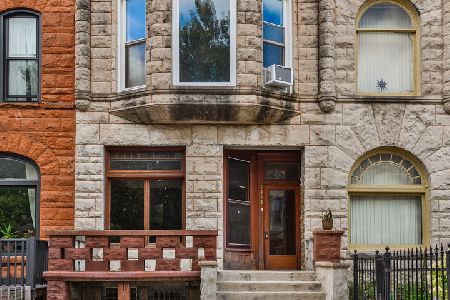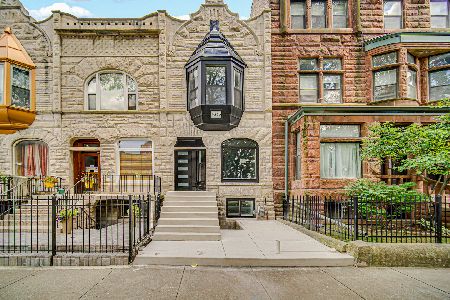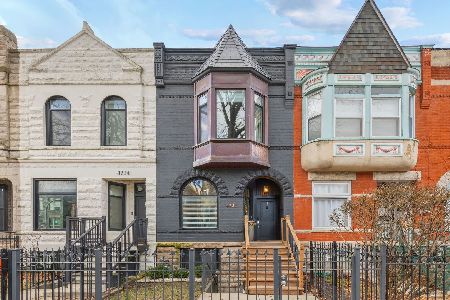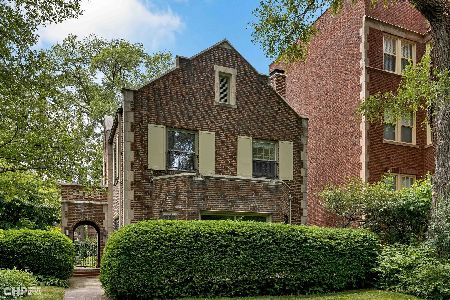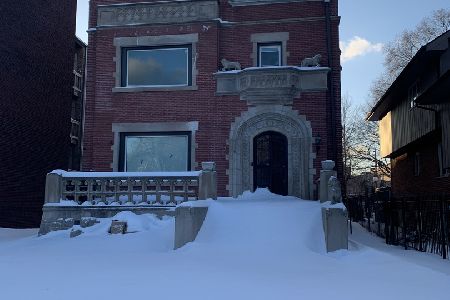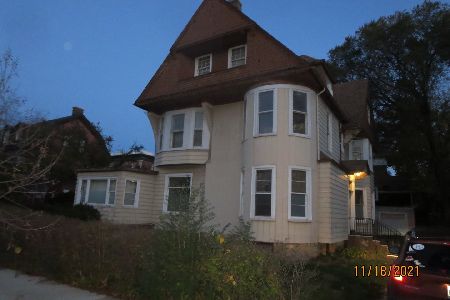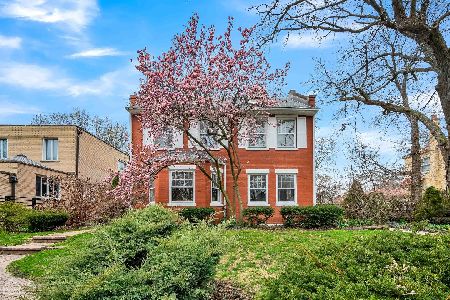1036 48th Street, Kenwood, Chicago, Illinois 60615
$1,260,000
|
Sold
|
|
| Status: | Closed |
| Sqft: | 3,800 |
| Cost/Sqft: | $349 |
| Beds: | 4 |
| Baths: | 5 |
| Year Built: | 1922 |
| Property Taxes: | $23,696 |
| Days On Market: | 2441 |
| Lot Size: | 0,26 |
Description
This well-designed, highly-updated, handsome brick home, on a quiet tree-lined street in the South Kenwood historic landmark district, is truly in move-in condition. With a perfect combination of vintage elegance and modern function, it provides a highly livable floor plan in a spacious, but manageable, 3800 square foot residence. The first floor offers elegant, separate formal living and dining rooms, but also a huge, wide-open, stunning contemporary kitchen / family room, destined to become the heart of the home. Four spacious sunny bedrooms, three beautiful modern baths, and a separate laundry room grace the second floor. The basement has a perfectly finished recreation room, plus another renovated full bath. The sprawling back yard provides additional outdoor entertainment and play space. The historic coach house with a huge garage, plus a two bedroom apartment above, completes this amazing property.
Property Specifics
| Single Family | |
| — | |
| — | |
| 1922 | |
| Full | |
| — | |
| No | |
| 0.26 |
| Cook | |
| — | |
| 0 / Not Applicable | |
| None | |
| Lake Michigan | |
| Public Sewer | |
| 10373999 | |
| 20111030210000 |
Property History
| DATE: | EVENT: | PRICE: | SOURCE: |
|---|---|---|---|
| 3 Jun, 2009 | Sold | $1,100,000 | MRED MLS |
| 5 May, 2009 | Under contract | $1,250,000 | MRED MLS |
| — | Last price change | $1,290,000 | MRED MLS |
| 10 Jun, 2008 | Listed for sale | $1,400,000 | MRED MLS |
| 9 Aug, 2019 | Sold | $1,260,000 | MRED MLS |
| 25 Jun, 2019 | Under contract | $1,325,000 | MRED MLS |
| 8 May, 2019 | Listed for sale | $1,325,000 | MRED MLS |
Room Specifics
Total Bedrooms: 4
Bedrooms Above Ground: 4
Bedrooms Below Ground: 0
Dimensions: —
Floor Type: Hardwood
Dimensions: —
Floor Type: Hardwood
Dimensions: —
Floor Type: Hardwood
Full Bathrooms: 5
Bathroom Amenities: —
Bathroom in Basement: 1
Rooms: Breakfast Room,Office,Recreation Room,Utility Room-Lower Level,Storage
Basement Description: Finished
Other Specifics
| 4 | |
| — | |
| Concrete | |
| Patio, Storms/Screens, Outdoor Grill | |
| — | |
| 62' X 200' | |
| — | |
| Full | |
| Hardwood Floors, Second Floor Laundry, Built-in Features, Walk-In Closet(s) | |
| Double Oven, Dishwasher, Refrigerator, Washer, Dryer, Disposal | |
| Not in DB | |
| — | |
| — | |
| — | |
| Wood Burning |
Tax History
| Year | Property Taxes |
|---|---|
| 2009 | $11,820 |
| 2019 | $23,696 |
Contact Agent
Nearby Similar Homes
Nearby Sold Comparables
Contact Agent
Listing Provided By
Berkshire Hathaway HomeServices KoenigRubloff




