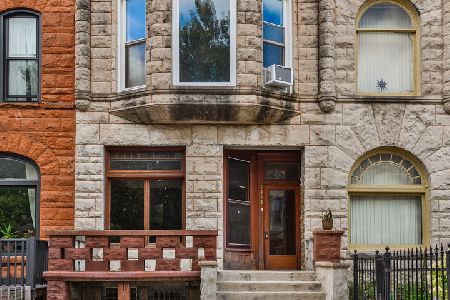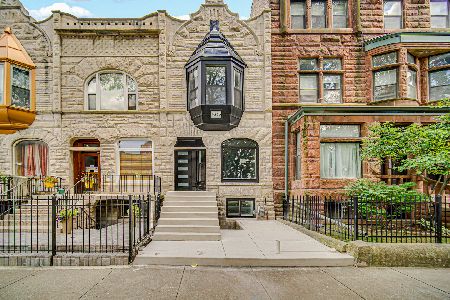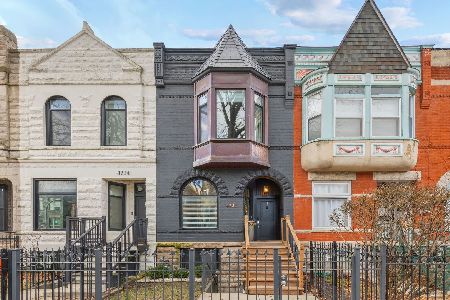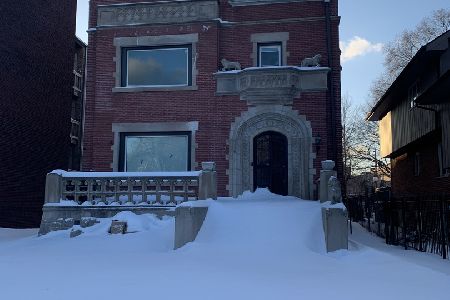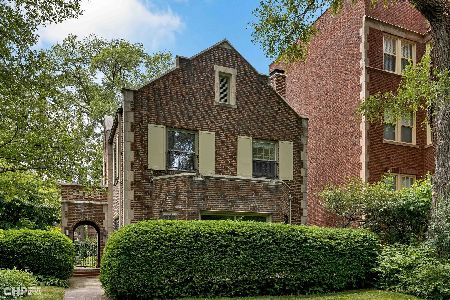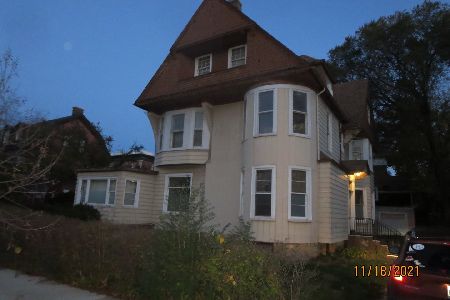1036 48th Street, Kenwood, Chicago, Illinois 60615
$1,100,000
|
Sold
|
|
| Status: | Closed |
| Sqft: | 4,200 |
| Cost/Sqft: | $298 |
| Beds: | 4 |
| Baths: | 5 |
| Year Built: | 1926 |
| Property Taxes: | $11,820 |
| Days On Market: | 6425 |
| Lot Size: | 0,00 |
Description
Perfect combination of elegance and modern function.Custom designed handcrafted gourmet kitchen, adjacent family and breakfast rooms. All bedrooms large,2 with private baths. Laundry on bedroom level. Lower level rec room has original speakeasy bar with original fixtures. Totally repainted,refreshed and stunning. Historic coach house with a 2 bedroom apt.- rental opportunity. Large private backyard. Home warranty.
Property Specifics
| Single Family | |
| — | |
| Queen Anne | |
| 1926 | |
| Full | |
| — | |
| No | |
| — |
| Cook | |
| — | |
| 0 / Not Applicable | |
| None | |
| Lake Michigan | |
| Public Sewer | |
| 06924308 | |
| 20111030210000 |
Property History
| DATE: | EVENT: | PRICE: | SOURCE: |
|---|---|---|---|
| 3 Jun, 2009 | Sold | $1,100,000 | MRED MLS |
| 5 May, 2009 | Under contract | $1,250,000 | MRED MLS |
| — | Last price change | $1,290,000 | MRED MLS |
| 10 Jun, 2008 | Listed for sale | $1,400,000 | MRED MLS |
| 9 Aug, 2019 | Sold | $1,260,000 | MRED MLS |
| 25 Jun, 2019 | Under contract | $1,325,000 | MRED MLS |
| 8 May, 2019 | Listed for sale | $1,325,000 | MRED MLS |
Room Specifics
Total Bedrooms: 4
Bedrooms Above Ground: 4
Bedrooms Below Ground: 0
Dimensions: —
Floor Type: Hardwood
Dimensions: —
Floor Type: Hardwood
Dimensions: —
Floor Type: Hardwood
Full Bathrooms: 5
Bathroom Amenities: —
Bathroom in Basement: 1
Rooms: Breakfast Room,Great Room,Office
Basement Description: Finished
Other Specifics
| 4 | |
| — | |
| Concrete | |
| — | |
| — | |
| 62X200 | |
| — | |
| Yes | |
| — | |
| Double Oven, Dishwasher, Refrigerator, Washer, Dryer, Disposal | |
| Not in DB | |
| — | |
| — | |
| — | |
| Wood Burning |
Tax History
| Year | Property Taxes |
|---|---|
| 2009 | $11,820 |
| 2019 | $23,696 |
Contact Agent
Nearby Similar Homes
Nearby Sold Comparables
Contact Agent
Listing Provided By
Urban Search Corp Of Chicago




